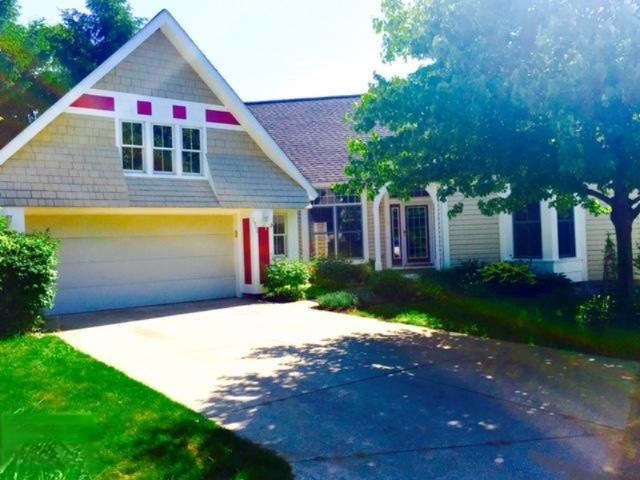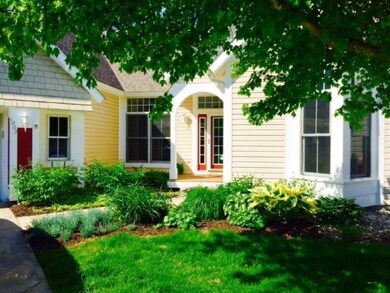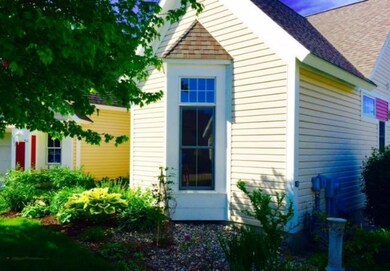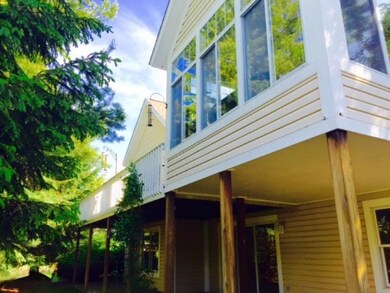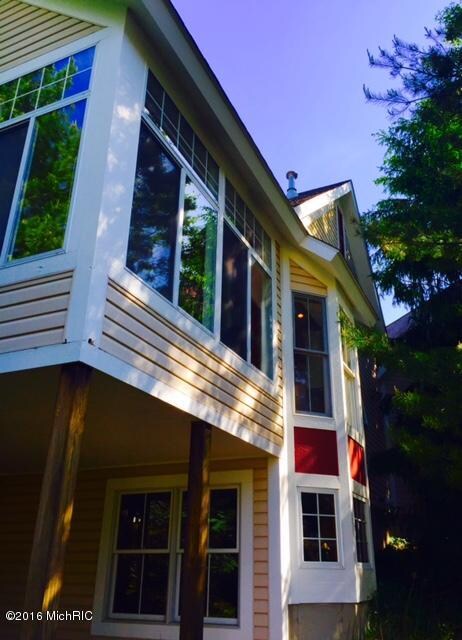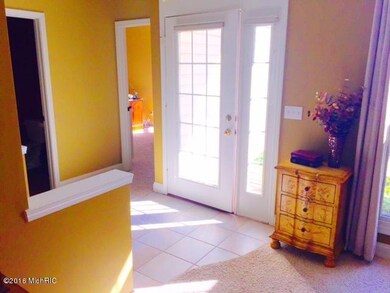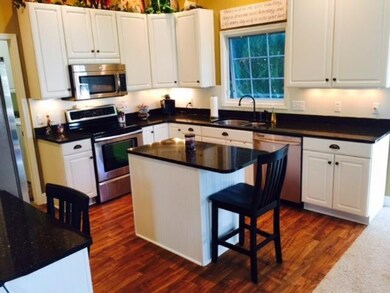
1002 Trickle Stone Ct Unit 24 Holland, MI 49424
Estimated Value: $560,000 - $631,000
Highlights
- In Ground Pool
- Home fronts a pond
- Clubhouse
- Waukazoo Elementary School Rated A-
- Cape Cod Architecture
- Deck
About This Home
As of July 2016The Cottages of Bay Meadows- Park Township stand alone condo unit on a private, wooded site. Pond frontage at the end of cul-de-sac. Many recent upgrades. Large sun room and over sized deck. Transon windows offer bright and cheerful natural lighting. 2 eating/dinning areas, 10 foot ceilings on main level, spacious updated kitchen, three sided fireplace. Lots of storage. Lower level features large family room, walk out, 2 bedrooms, bath and large walk in cedar closet. Very desirable location and floor plan. Association club house, pool and tennis court,
Last Agent to Sell the Property
RE/MAX Lakeshore License #6501238890 Listed on: 06/03/2016

Last Buyer's Agent
Dirk Stone
Five Star Real Estate GH License #6501335451

Property Details
Home Type
- Condominium
Est. Annual Taxes
- $3,643
Year Built
- Built in 1993
Lot Details
- Home fronts a pond
- Shrub
- Wooded Lot
HOA Fees
- $315 Monthly HOA Fees
Parking
- 2 Car Attached Garage
- Garage Door Opener
Home Design
- Cape Cod Architecture
- Composition Roof
- Wood Siding
- Vinyl Siding
Interior Spaces
- 2,977 Sq Ft Home
- 1-Story Property
- Built-In Desk
- Ceiling Fan
- Gas Log Fireplace
- Window Treatments
- Living Room with Fireplace
- Dining Area
- Recreation Room
- Laminate Flooring
- Walk-Out Basement
- Laundry on main level
Kitchen
- Eat-In Kitchen
- Oven
- Range
- Microwave
- Dishwasher
- Kitchen Island
- Disposal
Bedrooms and Bathrooms
- 4 Bedrooms | 2 Main Level Bedrooms
Outdoor Features
- In Ground Pool
- Deck
Utilities
- Forced Air Heating and Cooling System
- Heating System Uses Natural Gas
Community Details
Overview
- $630 HOA Transfer Fee
- The Cottages At Bay Meadows Condos
Amenities
- Clubhouse
Recreation
- Tennis Courts
- Community Pool
Ownership History
Purchase Details
Purchase Details
Home Financials for this Owner
Home Financials are based on the most recent Mortgage that was taken out on this home.Purchase Details
Home Financials for this Owner
Home Financials are based on the most recent Mortgage that was taken out on this home.Purchase Details
Similar Homes in Holland, MI
Home Values in the Area
Average Home Value in this Area
Purchase History
| Date | Buyer | Sale Price | Title Company |
|---|---|---|---|
| Miron Michael J | -- | None Listed On Document | |
| Miron Karen A | $300,800 | Premier Lakeshore Title Agen | |
| Crisp Rick J | $230,000 | Chicago Title | |
| Declaration Ferrell Celeste Y | -- | -- |
Mortgage History
| Date | Status | Borrower | Loan Amount |
|---|---|---|---|
| Previous Owner | Miron Karen A | $174,800 | |
| Previous Owner | Crisp Rick J | $215,000 | |
| Previous Owner | Crisp Rick J | $172,500 | |
| Closed | Declaration Ferrell Celeste Y | $0 |
Property History
| Date | Event | Price | Change | Sq Ft Price |
|---|---|---|---|---|
| 07/28/2016 07/28/16 | Sold | $300,800 | +0.6% | $101 / Sq Ft |
| 06/08/2016 06/08/16 | Pending | -- | -- | -- |
| 06/03/2016 06/03/16 | For Sale | $299,000 | -- | $100 / Sq Ft |
Tax History Compared to Growth
Tax History
| Year | Tax Paid | Tax Assessment Tax Assessment Total Assessment is a certain percentage of the fair market value that is determined by local assessors to be the total taxable value of land and additions on the property. | Land | Improvement |
|---|---|---|---|---|
| 2024 | $4,299 | $220,100 | $0 | $0 |
| 2023 | $4,148 | $195,400 | $0 | $0 |
| 2022 | $4,931 | $169,400 | $0 | $0 |
| 2021 | $4,798 | $158,800 | $0 | $0 |
| 2020 | $4,698 | $157,200 | $0 | $0 |
| 2019 | $4,645 | $154,200 | $0 | $0 |
| 2018 | $4,209 | $146,900 | $0 | $0 |
| 2017 | $4,138 | $146,900 | $0 | $0 |
| 2016 | $3,663 | $150,500 | $0 | $0 |
| 2015 | -- | $137,600 | $0 | $0 |
| 2014 | -- | $124,700 | $0 | $0 |
Agents Affiliated with this Home
-
Brian Veneklasen

Seller's Agent in 2016
Brian Veneklasen
RE/MAX Michigan
13 in this area
31 Total Sales
-

Buyer's Agent in 2016
Dirk Stone
Five Star Real Estate GH
(231) 740-9298
186 Total Sales
-
J
Buyer's Agent in 2016
James Stone
Eastbrook Homes Inc
Map
Source: Southwestern Michigan Association of REALTORS®
MLS Number: 16027468
APN: 70-15-24-180-024
- 879 W Lakewood Blvd
- 921 Meadow Ridge Dr
- 893 W Lakewood Blvd
- 2532 Prairie Ave
- 40 Bay Circle Dr
- 331 N Division Ave
- 72 Sun Ridge Dr
- 2415 Nuttall Ct Unit 28
- 14280 James St
- 15 N Division Ave
- 14878 Sagebrush Dr
- 562 Cherry Ln Unit 73
- 14921 Creek Edge Dr
- 2918 Foxboro Ln
- 2952 Red Alder Dr
- 492 Cherry Ln Unit 90
- 946 Sycamore Dr
- 2978 Creek Edge Ct
- 14921 Timberpine Ct
- 14967 Timberoak St
- 1002 Trickle Stone Ct Unit 24
- 992 Trickle Stone Ct
- 1016 Pebble Stone Ct
- 6605 Cottage Ln
- 995 Pebble Creek Ct Unit 56
- 283 Whispering Way Unit 55
- 984 Sunflower Ct
- 1011 Water Lily Ct
- 985 Sunflower Ct Unit 22
- 982 Sunflower Ct
- 982 Sunflower Ct Unit 19
- 988 Pebble Creek Ct
- 1024 Pebble Stone Ct
- 1024 Pebble Stone Ct Unit 51
- 984 Mallard Ct
- 1018 Rippling Brook Ct
- 1018 Rippling Brook Ct Unit 46
- 0 Sunflower Ct
- 994 Pebble Creek Ct
- 1026 Rippling Brook Ct
