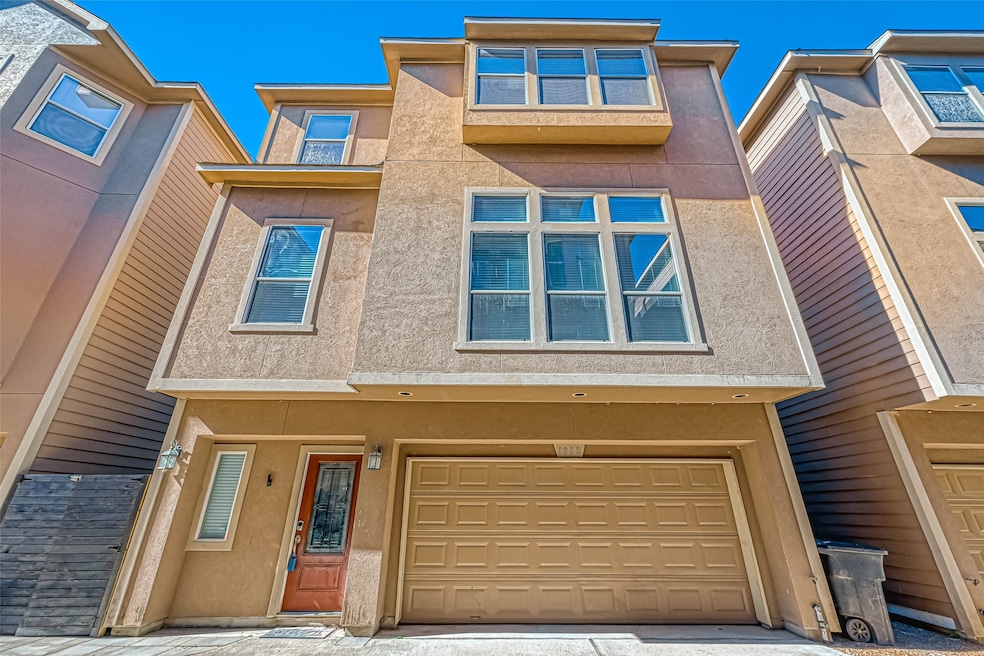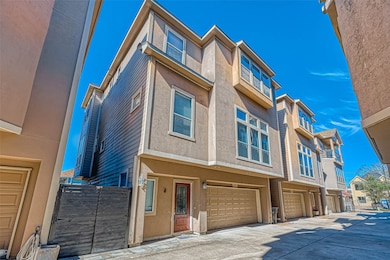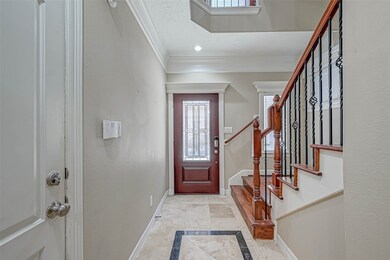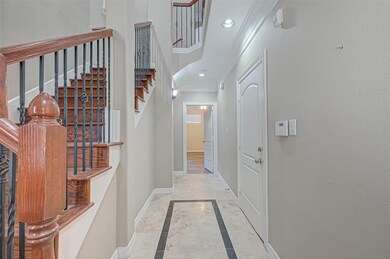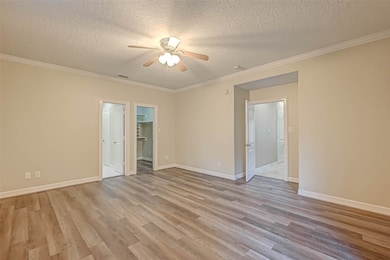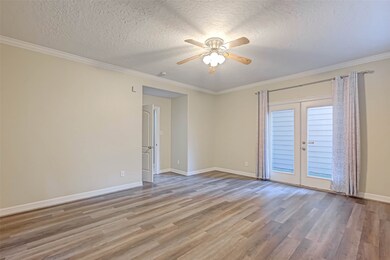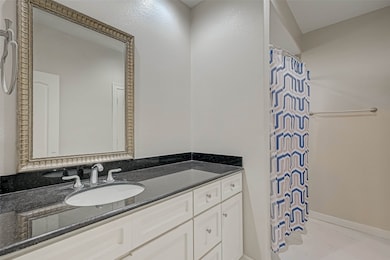1002 W 22nd St Houston, TX 77008
Greater Heights NeighborhoodHighlights
- Traditional Architecture
- Wood Flooring
- Breakfast Room
- Sinclair Elementary School Rated A-
- High Ceiling
- 3-minute walk to Wright-Bembry Park
About This Home
Located in the heart of the Carina Court subdivision this 3-story home provides 3 separate bedrooms with ensuite bathrooms on two different levels, an excellent find! The second floor greets you with an open floor plan, an abundance of natural light, contrasting granite countertops and natural wood floors, high ceilings, and a warm fireplace anchored on both sides by built-in bookshelves and cabinets. Located just minutes from a lot that Houston has to offer; the Museum District, Downtown, Memorial Park, the Heights, with easy access to I-10 an ideal location for the inner-looper.
Home Details
Home Type
- Single Family
Est. Annual Taxes
- $7,553
Year Built
- Built in 2006
Lot Details
- 1,850 Sq Ft Lot
- Back Yard Fenced
- Cleared Lot
Parking
- 2 Car Attached Garage
- Garage Door Opener
Home Design
- Traditional Architecture
Interior Spaces
- 2,954 Sq Ft Home
- 3-Story Property
- High Ceiling
- Ceiling Fan
- Gas Fireplace
- Family Room Off Kitchen
- Living Room
- Breakfast Room
- Combination Kitchen and Dining Room
- Utility Room
- Fire and Smoke Detector
Kitchen
- Breakfast Bar
- Electric Oven
- Gas Cooktop
- Microwave
- Dishwasher
- Disposal
Flooring
- Wood
- Carpet
- Laminate
- Tile
Bedrooms and Bathrooms
- 3 Bedrooms
- Double Vanity
- Soaking Tub
- Separate Shower
Laundry
- Dryer
- Washer
Schools
- Sinclair Elementary School
- Hamilton Middle School
- Waltrip High School
Utilities
- Central Heating and Cooling System
- Heating System Uses Gas
Listing and Financial Details
- Property Available on 7/1/25
- Long Term Lease
Community Details
Overview
- Carina Court Subdivision
Pet Policy
- No Pets Allowed
Map
Source: Houston Association of REALTORS®
MLS Number: 55456631
APN: 1281570010006
- 938 W 22nd St Unit B
- 1022 W 22nd St
- 1025 W 21st St Unit C
- 1031 W 21st St Unit B
- 1014 W 23rd St
- 2110 Beall St
- 2111 Beall St
- 908 W 21st St Unit B
- 908 W 21st St Unit A
- 1009 W 23rd St
- 1011 W 23rd St
- 912 W 21st St Unit B
- 912 W 21st St Unit A
- 1108 W 22nd St
- 951 W 23rd St
- 1104 W 21st St
- 910 W 21st St Unit B
- 910 W 21st St Unit A
- 901 W 21st St
- 906 W 21st St Unit B
- 938 W 22nd St Unit B
- 1031 W 21st St Unit C
- 2204 Beall St
- 925 W 20th St
- 1046 W 23rd St Unit H
- 842 W 22nd St
- 964 W 24th St
- 950 W 24th St
- 910 W 20th St
- 1111 W 23rd St
- 1126 W 22nd St
- 933 W 24th St Unit A
- 921 W 24th St Unit F
- 850 W 20th St
- 1126 W 23rd St
- 827 W 20th St
- 914 W 25th St Unit 1
- 912 W 25th St
- 1817 Beall St
- 833 W 24th St
