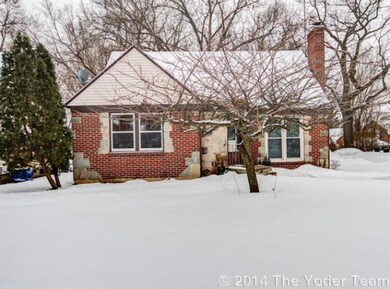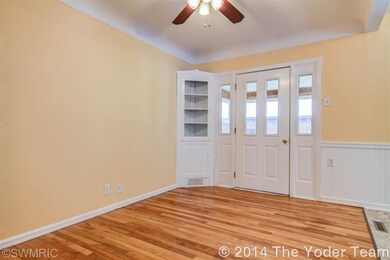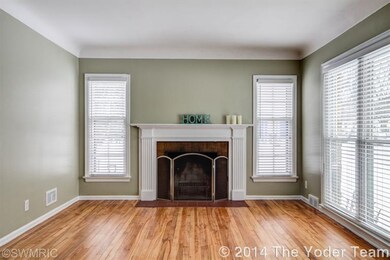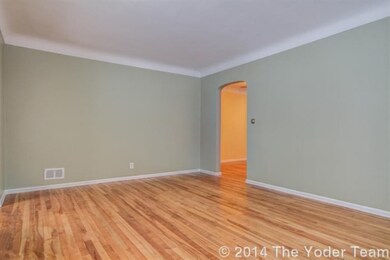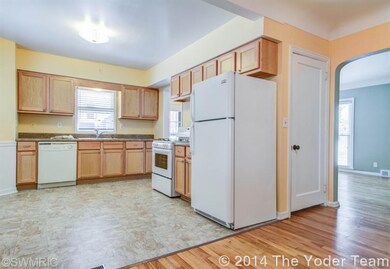
1002 Walsh St SE Grand Rapids, MI 49507
Alger Heights NeighborhoodEstimated Value: $307,000 - $340,000
Highlights
- Cape Cod Architecture
- Wood Flooring
- No HOA
- Recreation Room
- Sun or Florida Room
- 2 Car Detached Garage
About This Home
As of February 2014Wealth on Walsh St. Harmonious brick exterior of this 3 bedroom, 2 bath Grand Rapids home, will wash over you in endless waves of joy. Freshly painted interior is further illuminated by refinished hardwood floors that shine beneath your feet. Wood fireplace in living room warms the spaces in-between ambition & duties with the heady aroma of the simple life. Sunny kitchen features new appliances, new cabinets & elegant wainscoting. 3-season room houses wall-to-wall windows in which your brood of exotic plants will flourish in a stream of living green. Newly carpeted upper & lower level w/ renovated full bath, offer additional living space for minds, bodies & boxes. Detached 2-stall garage w/ extra wide driveway has ample room to contain the bicycle brigade & their many bandanas. Located n ear MacKay-Jaycees Park & Interstate 131, this delightful home is the creme de la creme of your everyday.
Last Agent to Sell the Property
Kevin Yoder
Keller Williams GR East Listed on: 01/20/2014
Home Details
Home Type
- Single Family
Est. Annual Taxes
- $2,752
Year Built
- Built in 1945
Lot Details
- 9,627 Sq Ft Lot
- Lot Dimensions are 55x179.75x53.67x171.45
- Shrub
Parking
- 2 Car Detached Garage
Home Design
- Cape Cod Architecture
- Brick Exterior Construction
- Composition Roof
- Vinyl Siding
Interior Spaces
- 1,714 Sq Ft Home
- 2-Story Property
- Ceiling Fan
- Wood Burning Fireplace
- Replacement Windows
- Window Screens
- Living Room with Fireplace
- Dining Area
- Recreation Room
- Sun or Florida Room
- Wood Flooring
- Basement Fills Entire Space Under The House
- Storm Windows
Kitchen
- Eat-In Kitchen
- Range
- Dishwasher
Bedrooms and Bathrooms
- 3 Bedrooms | 2 Main Level Bedrooms
- 2 Full Bathrooms
Location
- Mineral Rights Excluded
Utilities
- Humidifier
- Forced Air Heating System
- Heating System Uses Natural Gas
- Natural Gas Water Heater
- Phone Available
- Cable TV Available
Community Details
- No Home Owners Association
Ownership History
Purchase Details
Home Financials for this Owner
Home Financials are based on the most recent Mortgage that was taken out on this home.Purchase Details
Purchase Details
Purchase Details
Home Financials for this Owner
Home Financials are based on the most recent Mortgage that was taken out on this home.Similar Homes in Grand Rapids, MI
Home Values in the Area
Average Home Value in this Area
Purchase History
| Date | Buyer | Sale Price | Title Company |
|---|---|---|---|
| Westerhof Justin | $115,750 | First American Title Ins Co | |
| Vansingel James | $55,000 | E Title Agency Inc | |
| Federal Home Loan Mortgage Corp | $88,000 | None Available | |
| Niva Kenneth Paul | $128,900 | -- |
Mortgage History
| Date | Status | Borrower | Loan Amount |
|---|---|---|---|
| Closed | Westerhof Rachel Mary | $55,000 | |
| Open | Westerhof Justin | $101,500 | |
| Closed | Westerhof Justin | $109,962 | |
| Previous Owner | Brandt Arlene D | $55,250 | |
| Previous Owner | Niva Kenneth | $109,966 | |
| Previous Owner | Niva Kenneth Paul | $109,600 | |
| Previous Owner | Niva Kenneth Paul | $100,000 |
Property History
| Date | Event | Price | Change | Sq Ft Price |
|---|---|---|---|---|
| 02/28/2014 02/28/14 | Sold | $115,750 | +0.9% | $68 / Sq Ft |
| 01/28/2014 01/28/14 | Pending | -- | -- | -- |
| 01/20/2014 01/20/14 | For Sale | $114,750 | -- | $67 / Sq Ft |
Tax History Compared to Growth
Tax History
| Year | Tax Paid | Tax Assessment Tax Assessment Total Assessment is a certain percentage of the fair market value that is determined by local assessors to be the total taxable value of land and additions on the property. | Land | Improvement |
|---|---|---|---|---|
| 2024 | $2,624 | $143,200 | $0 | $0 |
| 2023 | $2,663 | $120,500 | $0 | $0 |
| 2022 | $2,528 | $104,200 | $0 | $0 |
| 2021 | $2,472 | $96,600 | $0 | $0 |
| 2020 | $2,363 | $93,600 | $0 | $0 |
| 2019 | $2,368 | $81,300 | $0 | $0 |
| 2018 | $2,286 | $76,200 | $0 | $0 |
| 2017 | $2,226 | $68,500 | $0 | $0 |
| 2016 | $2,253 | $63,600 | $0 | $0 |
| 2015 | $2,095 | $63,600 | $0 | $0 |
| 2013 | -- | $57,100 | $0 | $0 |
Agents Affiliated with this Home
-
K
Seller's Agent in 2014
Kevin Yoder
Keller Williams GR East
-
Philip Ribbens
P
Buyer's Agent in 2014
Philip Ribbens
Five Star Real Estate (Grandv)
(616) 304-4507
Map
Source: Southwestern Michigan Association of REALTORS®
MLS Number: 14003456
APN: 41-18-08-380-001
- 815 Reynard St SE
- 2550 Eastern Ave SE Unit 102
- 2550 Eastern Ave SE Unit 125
- 2550 Eastern Ave SE Unit 108
- 2550 Eastern Ave SE Unit 122
- 2550 Eastern Ave SE Unit 115
- 2550 Eastern Ave SE Unit 129
- 2550 Eastern Ave SE Unit 126
- 2550 Eastern Ave SE Unit 109
- 2550 Eastern Ave SE Unit 105
- 2550 Eastern Ave SE Unit 112
- 2550 Eastern Ave SE Unit 101
- 2550 Eastern Ave SE Unit 114
- 2550 Eastern Ave SE Unit 128
- 2550 Eastern Ave SE Unit 111
- 2550 Eastern Ave SE Unit 127
- 2550 Eastern Ave SE Unit 107
- 2550 Eastern Ave SE Unit 104
- 2550 Eastern Ave SE Unit 124
- 2550 Eastern Ave SE Unit 123
- 1002 Walsh St SE
- 1008 Walsh St SE
- 944 Walsh St SE
- 1012 Walsh St SE
- 1018 Walsh St SE
- 941 Everglade Dr SE
- 936 Walsh St SE
- 1013 Walsh St SE
- 945 Everglade Dr SE
- 1007 Walsh St SE
- 1001 Walsh St SE
- 2653 Belfast Ave SE
- 937 Everglade Dr SE
- 932 Walsh St SE
- 941 Walsh St SE
- 1028 Walsh St SE
- 933 Everglade Dr SE
- 2643 Belfast Ave SE
- 2638 Blaine Ave SE
- 2654 Belfast Ave SE

