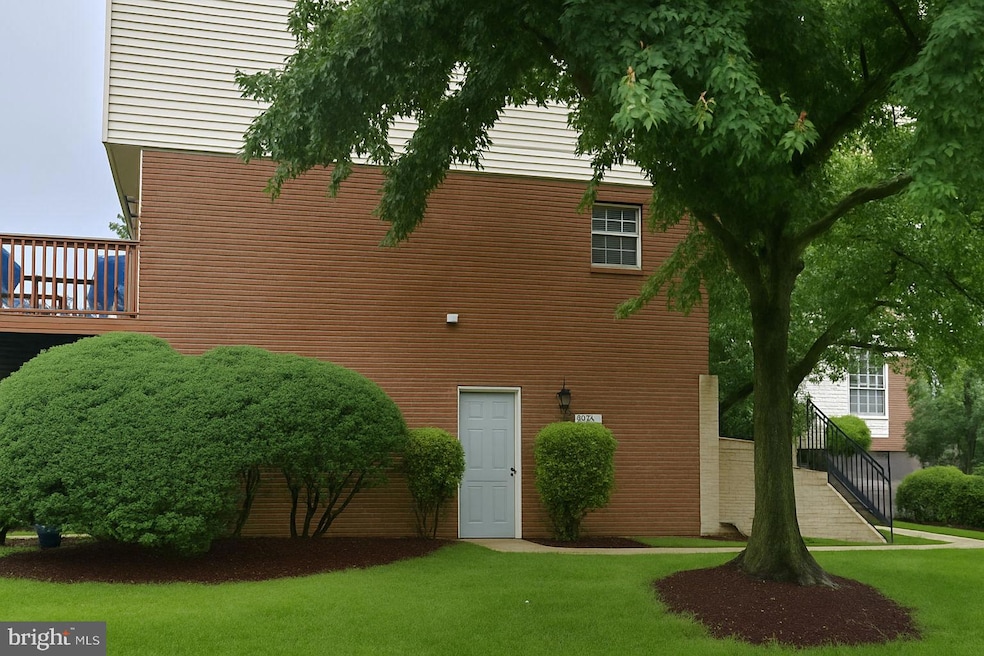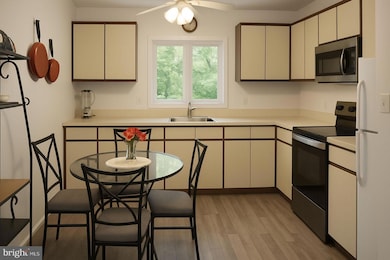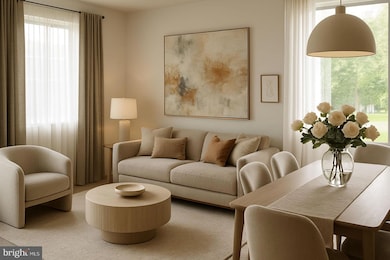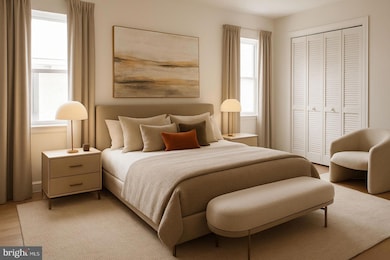1002 West Ct Laurel, MD 20707
Estimated payment $1,801/month
Highlights
- Colonial Architecture
- Forced Air Heating System
- Ceiling Fan
- Level Entry For Accessibility
About This Home
Experience the difference in this stunning single-level condo—crafted for those who value comfort, light, and effortless style. Sunlight streams through oversized windows in every room, filling the space with uplifting energy from morning to night.
The open-concept design features two spacious bedrooms and two full bathrooms, offering flexibility for relaxation, remote work, or entertaining. Your primary suite is a serene retreat with a generous layout, abundant closet space, and a private, spa-inspired ensuite bath—your daily escape from the ordinary.
At the heart of the home, the expansive eat-in kitchen invites connection and creativity—perfect for meal prep, weekend brunches, or casual conversations. With seamless flow and ample counter space, it’s as functional as it is inviting.
Step through sliding glass doors to your private patio—an ideal spot for morning coffee, tending plants, or unwinding under the stars.
Located in a sought-after community, this move-in-ready home offers the ease of single-level living with modern finishes and low-maintenance appeal.
Don’t wait—schedule your private tour and make this bright, beautiful condo your new home today.
Listing Agent
(240) 448-5583 transactions@resultsrealtydmv.com Results Realty License #6311 Listed on: 10/15/2025
Townhouse Details
Home Type
- Townhome
Est. Annual Taxes
- $3,770
Year Built
- Built in 1992
HOA Fees
- $275 Monthly HOA Fees
Parking
- Assigned Parking
Home Design
- Colonial Architecture
- Brick Exterior Construction
Interior Spaces
- 1,026 Sq Ft Home
- Property has 1 Level
- Ceiling Fan
Bedrooms and Bathrooms
- 2 Main Level Bedrooms
- 2 Full Bathrooms
Accessible Home Design
- Level Entry For Accessibility
Utilities
- Forced Air Heating System
- Electric Water Heater
Listing and Financial Details
- Assessor Parcel Number 17101122290
Community Details
Overview
- Association fees include trash
- Laurel Park Mews Subdivision
Pet Policy
- Pets allowed on a case-by-case basis
Map
Home Values in the Area
Average Home Value in this Area
Tax History
| Year | Tax Paid | Tax Assessment Tax Assessment Total Assessment is a certain percentage of the fair market value that is determined by local assessors to be the total taxable value of land and additions on the property. | Land | Improvement |
|---|---|---|---|---|
| 2025 | $2,005 | $228,200 | $68,400 | $159,800 |
| 2024 | $2,005 | $205,467 | $0 | $0 |
| 2023 | $3,013 | $182,733 | $0 | $0 |
| 2022 | $2,638 | $160,000 | $48,000 | $112,000 |
| 2021 | $3,411 | $160,000 | $48,000 | $112,000 |
| 2020 | $1,189 | $160,000 | $48,000 | $112,000 |
| 2019 | $3,134 | $160,000 | $48,000 | $112,000 |
| 2018 | $508 | $126,667 | $0 | $0 |
| 2017 | $483 | $93,333 | $0 | $0 |
| 2016 | -- | $60,000 | $0 | $0 |
| 2015 | $2,855 | $60,000 | $0 | $0 |
| 2014 | $2,855 | $60,000 | $0 | $0 |
Property History
| Date | Event | Price | List to Sale | Price per Sq Ft |
|---|---|---|---|---|
| 10/15/2025 10/15/25 | For Sale | $230,000 | -- | $224 / Sq Ft |
Purchase History
| Date | Type | Sale Price | Title Company |
|---|---|---|---|
| Deed | $60,000 | Rels Title | |
| Deed | $124,800 | -- | |
| Deed | $124,800 | -- | |
| Deed | $185,000 | -- | |
| Deed | $185,000 | -- | |
| Deed | $84,900 | -- |
Mortgage History
| Date | Status | Loan Amount | Loan Type |
|---|---|---|---|
| Previous Owner | $37,000 | Stand Alone Second | |
| Previous Owner | $148,000 | Adjustable Rate Mortgage/ARM | |
| Previous Owner | $148,000 | Adjustable Rate Mortgage/ARM |
Source: Bright MLS
MLS Number: MDPG2179772
APN: 10-1122290
- 612 9th St
- 1106 Snowden Place
- 1210 Westview Terrace
- 1003 Ward St
- 1004 Marton St
- 1103 Montgomery St
- 200 1/2 11th St
- 1000 8th St
- 1002 7th St
- 211 Patuxent Rd
- 7704 Beall Rd
- 8209 Londonderry Ct
- 15443 Arbory Way
- 8112 Fenwick Ct
- 410 Carroll Ave
- 610 Main St Unit 413
- 9422 Fairview Ave
- 9420 Fairview Ave
- 7681 E Arbory Ct
- 16035 Dorset Rd
- 926 West St
- 305 9th St Unit 4
- 214 10th St
- 607 7th St Unit 100,201
- 810 Kay St
- 7723 Haines Ct
- 902 7th St Unit .5
- 15808 Haynes Rd
- 15018 Laureland Place
- 8301 Ashford Blvd
- 7664 E Arbory Ct
- 14800 4th St
- 15839 Millbrook Ln
- 327 UNIT B Gorman Ave
- 321 Thomas Dr
- 525 Main St
- 14720 4th St
- 7607 E Arbory Ct
- 501 Main St
- 19 Post Office Ave Unit 1




