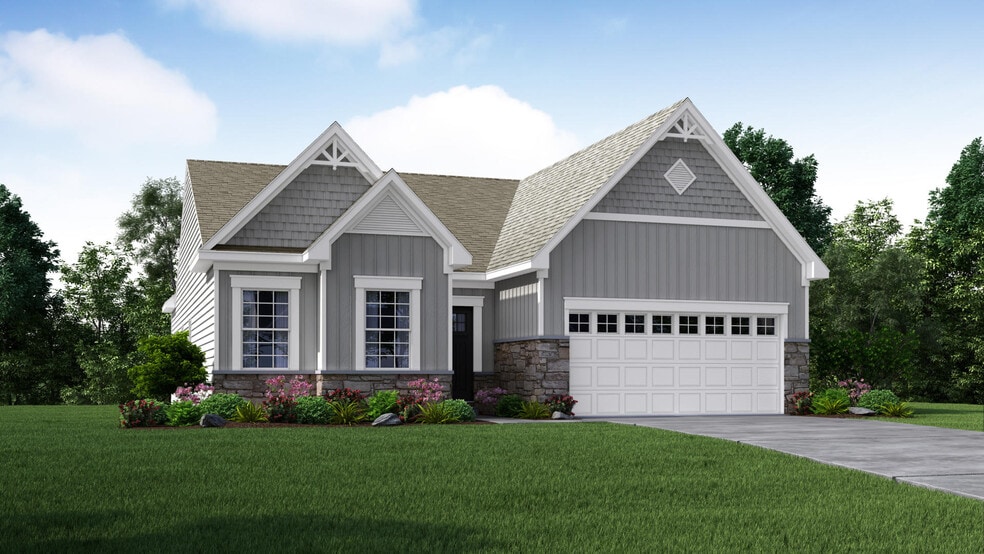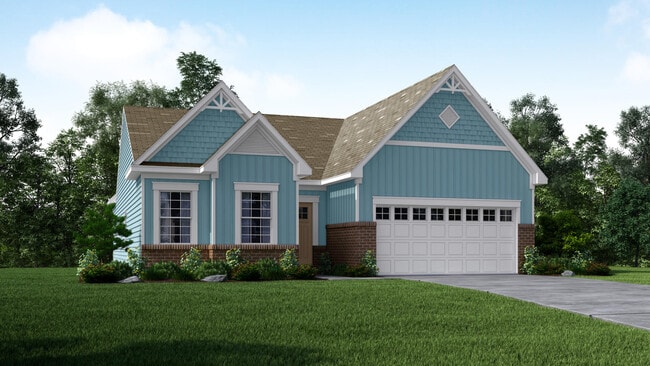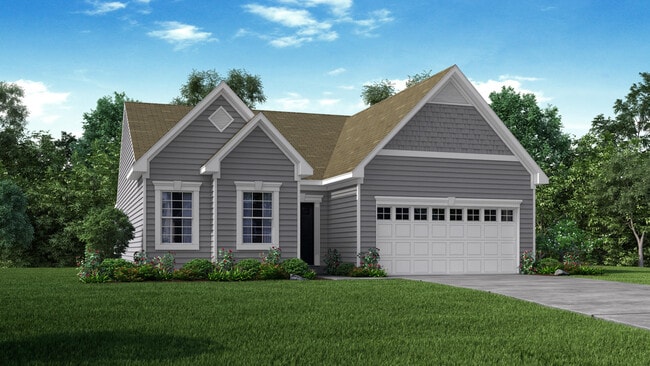Estimated payment $3,596/month
Highlights
- New Construction
- Clubhouse
- Breakfast Area or Nook
- Mars Area Elementary School Rated A-
- Community Pool
- 1-Story Property
About This Home
Welcome to The Drexel Charming Design Meets Family Comfort The Drexel offers the perfect blend of style and practicality with 3 to 4 bedrooms, a decorative masonry finish, and an optional stone front that adds curb appeal to your new home. Step inside the foyer and flow effortlessly past the second and third bathrooms into a spacious, open-concept living area. The island kitchen features a convenient eating bar, ideal for casual meals, while the sunny breakfast nook is the perfect spot to start your day. The great room invites you to relax and entertain, with an adjacent flex space that can easily transform into a home office or playroom to fit your lifestyle. Retreat to the owner’s suite, complete with a luxurious spa bath and a large walk-in closet designed for your comfort and convenience. Discover how you can personalize The Drexel today and make it your own.
Sales Office
| Monday - Tuesday |
10:00 AM - 6:00 PM
|
| Wednesday |
12:00 PM - 6:00 PM
|
| Thursday - Friday | Appointment Only |
| Saturday |
10:00 AM - 6:00 PM
|
| Sunday |
12:00 PM - 6:00 PM
|
Home Details
Home Type
- Single Family
Parking
- 2 Car Garage
Home Design
- New Construction
Interior Spaces
- 1-Story Property
- Breakfast Area or Nook
Bedrooms and Bathrooms
- 3 Bedrooms
- 2 Full Bathrooms
Community Details
Amenities
- Clubhouse
Recreation
- Community Pool
Map
About the Builder
- Amherst Village - Single Family Homes
- Amherst Village
- Amherst Village - Townhomes
- 111 Gray Ln
- 418 Myoma Rd
- 3001 Greeneview Ln
- Pinewood
- 146 Woodford Dr
- (Lot 44) 129 Woodford Dr
- (LOT 41) 135 Woodford Dr
- (Lot 7) 138 Woodford Dr
- (LOT 38) 142 Lynwood Dr
- Lot 102 Hope Rd
- (Lot 323) 214 Macfadden Dr
- 116 Seipe Ln
- (Lot 133) 310 Mccutcheon Ct
- Lot 104, Saint Leonards Ln
- Lot 106, Saint Leonards Ln
- Sunrise Acres
- (Lot 115) 557 Macleod Dr



