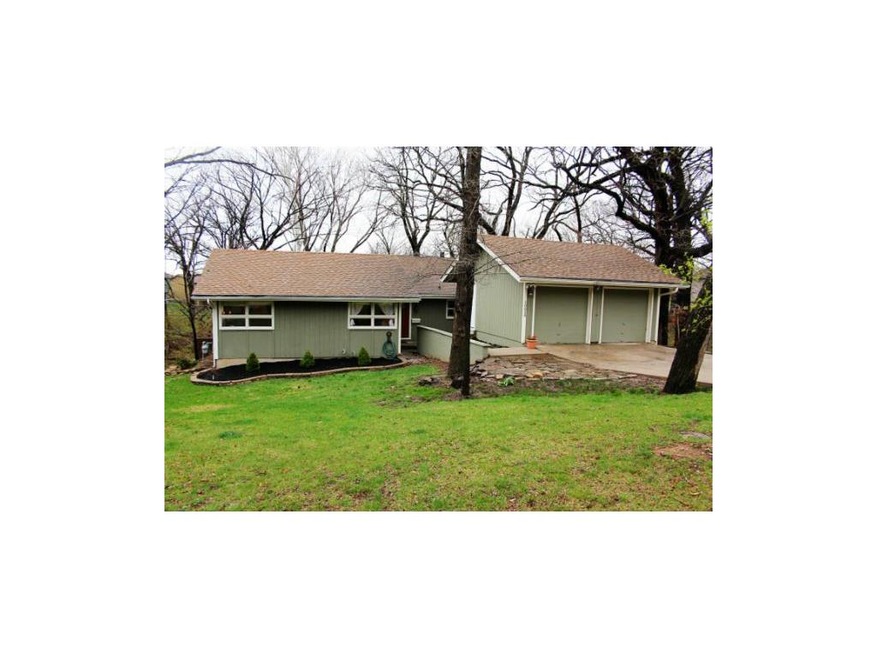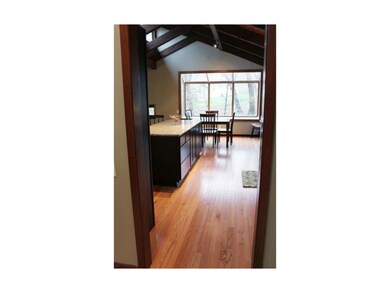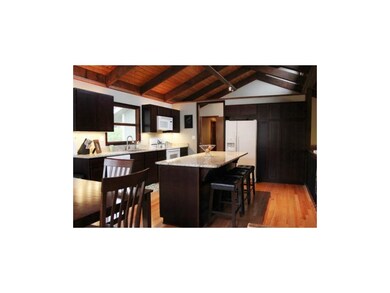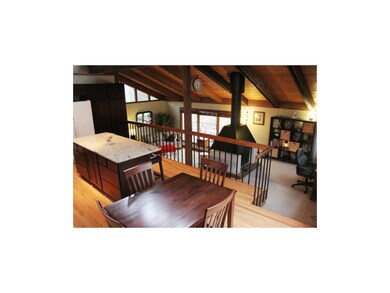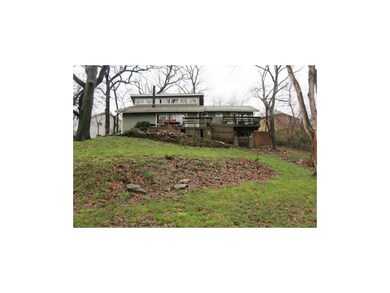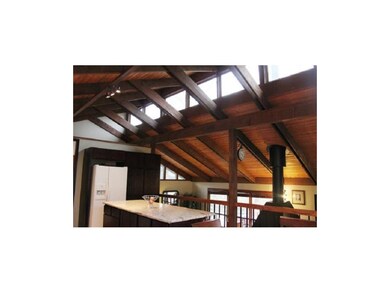
10020 W 68th St Shawnee, KS 66203
Highlights
- Deck
- Traditional Architecture
- Granite Countertops
- Vaulted Ceiling
- 1 Fireplace
- Formal Dining Room
About This Home
As of September 2019Stunning home in a spectacular setting. Nature abounds. Perfect for today’s buyer. Jaw-dropping KIT, Updated Baths. Hardwoods thruout. Open plan w/Vaulted ceiling, skylights. Lg Master w/3 closets. Lives like a Ranch w/Kit,Dining & Bdrms on Entry Level, Living & Office 4 steps down. Walkout Lower level has theater room, bar & 1/2 bath. Large Deck Nature lover's paradise. Plenty of mature trees in park like setting. You'll love the views from every room. Oversized detatched 2-car garage. Ample bedrooms with lots of closet space. Non-conforming 4th bedroom or playroom in lower level. This home is truly move-in ready.
Last Agent to Sell the Property
Don White
ReeceNichols - College Blvd License #SP00050450 Listed on: 04/12/2013

Co-Listed By
Pat White
ReeceNichols - College Blvd License #SP00229731
Last Buyer's Agent
Don White
ReeceNichols - College Blvd License #SP00050450 Listed on: 04/12/2013

Home Details
Home Type
- Single Family
Est. Annual Taxes
- $1,726
Year Built
- Built in 1967
Lot Details
- Aluminum or Metal Fence
- Many Trees
Parking
- 2 Car Garage
- Front Facing Garage
Home Design
- Traditional Architecture
- Split Level Home
- Composition Roof
- Board and Batten Siding
Interior Spaces
- Wet Bar: Carpet, Fireplace, Hardwood, Ceiling Fan(s), Kitchen Island, Pantry
- Built-In Features: Carpet, Fireplace, Hardwood, Ceiling Fan(s), Kitchen Island, Pantry
- Vaulted Ceiling
- Ceiling Fan: Carpet, Fireplace, Hardwood, Ceiling Fan(s), Kitchen Island, Pantry
- Skylights
- 1 Fireplace
- Shades
- Plantation Shutters
- Drapes & Rods
- Formal Dining Room
Kitchen
- Dishwasher
- Kitchen Island
- Granite Countertops
- Laminate Countertops
- Disposal
Flooring
- Wall to Wall Carpet
- Linoleum
- Laminate
- Stone
- Ceramic Tile
- Luxury Vinyl Plank Tile
- Luxury Vinyl Tile
Bedrooms and Bathrooms
- 3 Bedrooms
- Cedar Closet: Carpet, Fireplace, Hardwood, Ceiling Fan(s), Kitchen Island, Pantry
- Walk-In Closet: Carpet, Fireplace, Hardwood, Ceiling Fan(s), Kitchen Island, Pantry
- Double Vanity
- Carpet
Finished Basement
- Walk-Out Basement
- Laundry in Basement
Outdoor Features
- Deck
- Enclosed patio or porch
Utilities
- Forced Air Heating and Cooling System
Community Details
- Forest Park Subdivision
Listing and Financial Details
- Assessor Parcel Number JP25000003 0024
Ownership History
Purchase Details
Purchase Details
Home Financials for this Owner
Home Financials are based on the most recent Mortgage that was taken out on this home.Purchase Details
Purchase Details
Home Financials for this Owner
Home Financials are based on the most recent Mortgage that was taken out on this home.Purchase Details
Home Financials for this Owner
Home Financials are based on the most recent Mortgage that was taken out on this home.Purchase Details
Home Financials for this Owner
Home Financials are based on the most recent Mortgage that was taken out on this home.Similar Homes in Shawnee, KS
Home Values in the Area
Average Home Value in this Area
Purchase History
| Date | Type | Sale Price | Title Company |
|---|---|---|---|
| Interfamily Deed Transfer | -- | Accommodation | |
| Warranty Deed | -- | Continental Title Company | |
| Interfamily Deed Transfer | -- | None Available | |
| Warranty Deed | -- | Continental Title | |
| Joint Tenancy Deed | -- | Nations Title Agency Ks Inc | |
| Warranty Deed | -- | Capital Title Agency In |
Mortgage History
| Date | Status | Loan Amount | Loan Type |
|---|---|---|---|
| Open | $60,000 | Credit Line Revolving | |
| Previous Owner | $50,000 | Unknown | |
| Previous Owner | $162,450 | New Conventional | |
| Previous Owner | $136,792 | FHA | |
| Previous Owner | $141,391 | FHA | |
| Previous Owner | $199,653 | Unknown | |
| Previous Owner | $35,390 | Stand Alone Second | |
| Previous Owner | $141,560 | Adjustable Rate Mortgage/ARM |
Property History
| Date | Event | Price | Change | Sq Ft Price |
|---|---|---|---|---|
| 09/20/2019 09/20/19 | Sold | -- | -- | -- |
| 08/01/2019 08/01/19 | Pending | -- | -- | -- |
| 07/31/2019 07/31/19 | For Sale | $245,000 | +45.0% | $126 / Sq Ft |
| 06/13/2013 06/13/13 | Sold | -- | -- | -- |
| 04/15/2013 04/15/13 | Pending | -- | -- | -- |
| 04/05/2013 04/05/13 | For Sale | $169,000 | -- | $113 / Sq Ft |
Tax History Compared to Growth
Tax History
| Year | Tax Paid | Tax Assessment Tax Assessment Total Assessment is a certain percentage of the fair market value that is determined by local assessors to be the total taxable value of land and additions on the property. | Land | Improvement |
|---|---|---|---|---|
| 2024 | $4,620 | $42,872 | $7,864 | $35,008 |
| 2023 | $4,294 | $40,756 | $7,864 | $32,892 |
| 2022 | $3,875 | $35,489 | $7,153 | $28,336 |
| 2021 | $3,608 | $31,637 | $6,208 | $25,429 |
| 2020 | $3,300 | $28,750 | $6,208 | $22,542 |
| 2019 | $2,898 | $25,265 | $5,400 | $19,865 |
| 2018 | $2,877 | $24,967 | $4,919 | $20,048 |
| 2017 | $2,646 | $22,667 | $4,919 | $17,748 |
| 2016 | $2,508 | $21,252 | $4,919 | $16,333 |
| 2015 | $2,330 | $19,918 | $4,919 | $14,999 |
| 2013 | -- | $14,571 | $4,919 | $9,652 |
Agents Affiliated with this Home
-
D
Seller's Agent in 2019
Don White
ReeceNichols - College Blvd
-
B
Seller Co-Listing Agent in 2019
Bryan White
ReeceNichols - Overland Park
(913) 608-3301
3 in this area
77 Total Sales
-

Buyer's Agent in 2019
Cheryl Gaudreau
Platinum Realty LLC
(888) 220-0988
15 Total Sales
-
P
Seller Co-Listing Agent in 2013
Pat White
ReeceNichols - College Blvd
Map
Source: Heartland MLS
MLS Number: 1823446
APN: JP25000003-0024
- 6805 Switzer Ln
- 9917 W 65th Place
- 10201 W 70th St
- 10235 W 70th St
- 10924 W 67th St
- 6317 Sherwood Ln
- 10513 W 70th Terrace
- 9906 Edelweiss Cir
- 7103 Mastin St
- 6910 Kessler St
- 7101 Edgewood Blvd
- 10807 W 71st St
- 10812 W 71st Place
- 11124 W 70th St
- 7045 Nieman Rd
- 7226 Edgewood Blvd
- 11401 W 68th Terrace
- 8808 W 70th Terrace
- 11425 W 68th Terrace
- 6727 Antioch Rd
