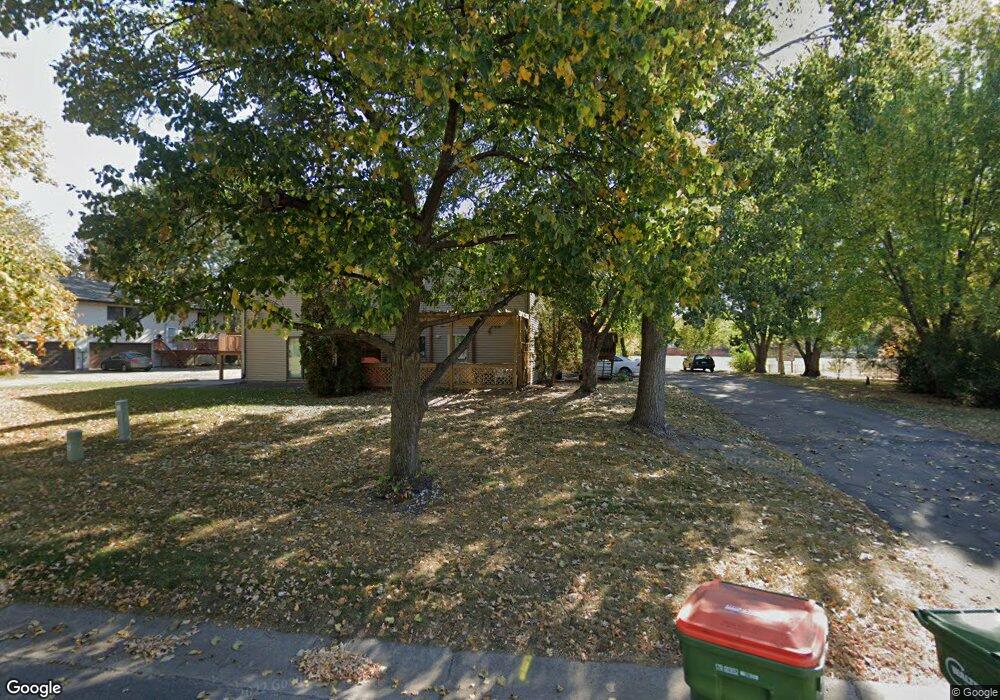10021 Austin St NE Circle Pines, MN 55014
Estimated Value: $228,000 - $233,000
2
Beds
1
Bath
1,280
Sq Ft
$180/Sq Ft
Est. Value
About This Home
This home is located at 10021 Austin St NE, Circle Pines, MN 55014 and is currently estimated at $230,333, approximately $179 per square foot. 10021 Austin St NE is a home located in Anoka County with nearby schools including Centennial Elementary School, Centennial Middle School, and Centennial High School.
Ownership History
Date
Name
Owned For
Owner Type
Purchase Details
Closed on
Sep 1, 2022
Sold by
Goff Laura
Bought by
Anderson Gary
Current Estimated Value
Home Financials for this Owner
Home Financials are based on the most recent Mortgage that was taken out on this home.
Original Mortgage
$204,000
Outstanding Balance
$194,818
Interest Rate
5.54%
Mortgage Type
New Conventional
Estimated Equity
$35,515
Purchase Details
Closed on
Jun 28, 2019
Sold by
Rush Kelly L and Rush Craig
Bought by
Gunderson Gary A and Gunderson Sandra L
Home Financials for this Owner
Home Financials are based on the most recent Mortgage that was taken out on this home.
Original Mortgage
$15,000
Interest Rate
3.9%
Mortgage Type
Stand Alone Second
Purchase Details
Closed on
Aug 27, 2004
Sold by
Muster Mark D and Muster Ladonna M
Bought by
Gunderson Sandra L and Gunderson Gary A
Purchase Details
Closed on
Nov 15, 2000
Sold by
Jarvi Dean L and Jarvi Jennifer A
Bought by
Muster Mark D and Muster Ladonna M
Create a Home Valuation Report for This Property
The Home Valuation Report is an in-depth analysis detailing your home's value as well as a comparison with similar homes in the area
Home Values in the Area
Average Home Value in this Area
Purchase History
| Date | Buyer | Sale Price | Title Company |
|---|---|---|---|
| Anderson Gary | $204,000 | -- | |
| Gunderson Gary A | $167,100 | Titlesmart Inc | |
| Gunderson Sandra L | $154,900 | -- | |
| Muster Mark D | $104,900 | -- |
Source: Public Records
Mortgage History
| Date | Status | Borrower | Loan Amount |
|---|---|---|---|
| Open | Anderson Gary | $204,000 | |
| Previous Owner | Gunderson Gary A | $15,000 | |
| Previous Owner | Gunderson Gary A | $155,800 |
Source: Public Records
Tax History Compared to Growth
Tax History
| Year | Tax Paid | Tax Assessment Tax Assessment Total Assessment is a certain percentage of the fair market value that is determined by local assessors to be the total taxable value of land and additions on the property. | Land | Improvement |
|---|---|---|---|---|
| 2025 | $2,386 | $213,900 | $70,000 | $143,900 |
| 2024 | $2,386 | $199,700 | $55,000 | $144,700 |
| 2023 | $1,865 | $195,400 | $51,400 | $144,000 |
| 2022 | $1,894 | $186,800 | $42,000 | $144,800 |
| 2021 | $1,871 | $166,200 | $33,000 | $133,200 |
| 2020 | $1,793 | $162,300 | $33,000 | $129,300 |
| 2019 | $1,934 | $150,500 | $28,800 | $121,700 |
| 2018 | $1,671 | $135,600 | $0 | $0 |
| 2017 | $1,434 | $126,800 | $0 | $0 |
| 2016 | $1,532 | $109,000 | $0 | $0 |
| 2015 | $1,052 | $109,000 | $21,900 | $87,100 |
| 2014 | -- | $80,100 | $7,800 | $72,300 |
Source: Public Records
Map
Nearby Homes
- 4185 Austin St NE
- 253 Stardust Blvd
- 9863 Hamline Ave N
- 230 Aurora Ln
- 3975 Lovell Rd
- 306 Heritage Trail
- 310 Heritage Trail
- 324 Heritage Trail
- 319 Heritage Trail Unit 512
- 3 Golden Oak Dr
- 343 Heritage Trail
- 4660 104th Ln NE
- 9 Oak Leaf Ln
- 10622 Marmon St NE
- 4743 104th Ave NE
- 100 South Dr Unit E
- 104 South Dr
- 105 South Dr Unit D
- 3811 Restwood Rd
- 10911 Zest St NE Unit D
- 10039 Austin St NE
- 10027 Austin St NE
- 10033 Austin St NE
- 4104 Austin St NE
- 4100 Austin St NE
- 4112 Austin St NE
- 4108 Austin St NE
- 10015 Austin St NE
- 10009 10009 Austin St NE
- 10009 Austin St NE
- 9997 Austin St NE
- 10003 Austin St NE
- 9997 9997 Austin-Street-ne
- 4120 Austin St NE
- 4101 Austin St NE
- 4116 Austin St NE
- 4124 Austin St NE
- 9985 Austin St NE
- 4113 Austin St NE
- 9991 Austin St NE
