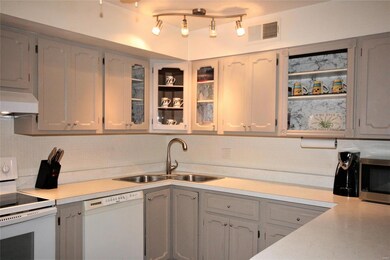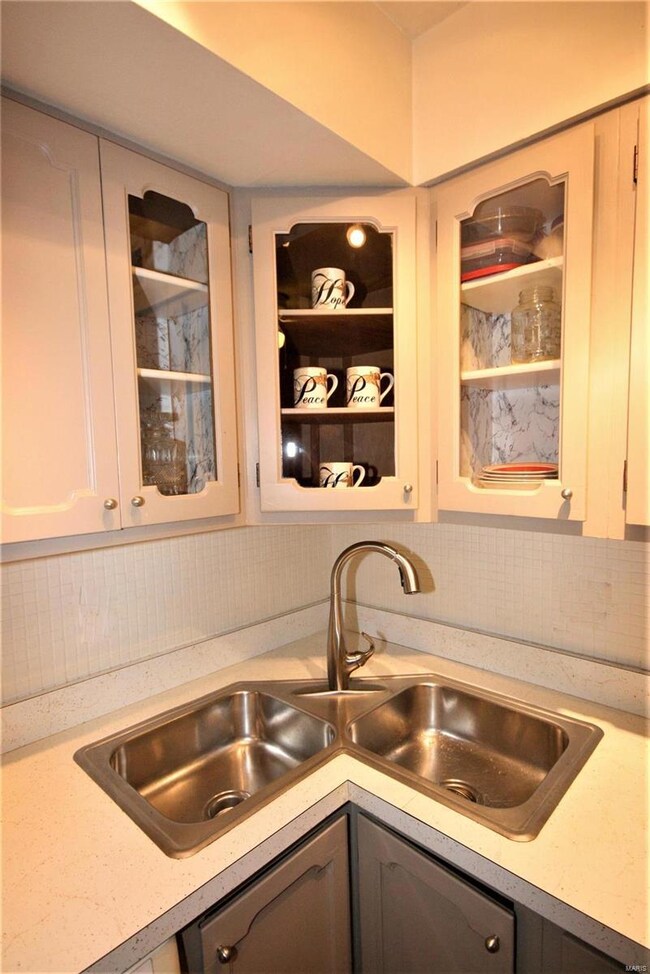
10022 Sakura Dr Unit 10022 Saint Louis, MO 63128
Sappington NeighborhoodEstimated Value: $174,000 - $202,000
Highlights
- In Ground Pool
- Primary Bedroom Suite
- 2-Story Property
- Concord Elementary School Rated A
- Clubhouse
- Whirlpool Bathtub
About This Home
As of March 2019Super NEAT & SPACIOUS CONDO with all the luxuries of condo living! Main floor offers newer, contemporary flooring & a darling kitchen! You will love the glass/ornate cabinets topped off w/ newer fridge and stove, a dishwasher and microwave can stay too! Yes, it has a pantry and main floor laundry...WASHER & DRYER can stay with the home! Breakfast bar, large dining area and lots of windows to take in your large outdoor space! Privacy fence, large, covered patio & storage unit! Main floor also features a spacious family room where the mounted TV STAYS plus a half-bathroom! Upstairs find 3 nice sized bedrooms with a real MASTER SUITE! Master bath has a JACUZZI TUB and is topped off with pedestal sink! Walk-in closet too! Hall bath has been updated BEAUTIFULLY! Bathroom has it's own heater so you'll be sure to be nice & toasty in these up and coming winter months! THIS condo is a one of kind! Sakura has a pool, clubhouse. HOA fees includes SO much! Water, Sewer, Trash, Fence & Storage Unit
Last Agent to Sell the Property
Sold in the Lou License #2011013654 Listed on: 02/01/2019
Last Buyer's Agent
Terry Helton
RE/MAX Gold License #1999104165

Townhouse Details
Home Type
- Townhome
Est. Annual Taxes
- $1,905
Year Built
- Built in 1969
HOA Fees
- $211 Monthly HOA Fees
Home Design
- 2-Story Property
- Traditional Architecture
- Brick Veneer
Interior Spaces
- 1,520 Sq Ft Home
- Ceiling Fan
- Combination Kitchen and Dining Room
Kitchen
- Eat-In Kitchen
- Breakfast Bar
- Electric Oven or Range
- Microwave
- Dishwasher
Bedrooms and Bathrooms
- 3 Bedrooms
- Primary Bedroom Suite
- Primary Bathroom is a Full Bathroom
- Whirlpool Bathtub
Laundry
- Laundry on main level
- Dryer
- Washer
Parking
- Off-Street Parking
- Assigned Parking
Utilities
- Central Air
- Baseboard Heating
- Electric Water Heater
Additional Features
- Accessible Parking
- In Ground Pool
- Fenced
- Interior Unit
Listing and Financial Details
- Assessor Parcel Number 28L-61-1362
Community Details
Overview
- 219 Units
Amenities
- Clubhouse
Ownership History
Purchase Details
Home Financials for this Owner
Home Financials are based on the most recent Mortgage that was taken out on this home.Purchase Details
Home Financials for this Owner
Home Financials are based on the most recent Mortgage that was taken out on this home.Purchase Details
Home Financials for this Owner
Home Financials are based on the most recent Mortgage that was taken out on this home.Similar Homes in Saint Louis, MO
Home Values in the Area
Average Home Value in this Area
Purchase History
| Date | Buyer | Sale Price | Title Company |
|---|---|---|---|
| Laughlin Aaron O | $129,900 | Innovative Title Llc | |
| Rohr Steven M | $132,000 | -- | |
| Sarajlic Muhamed | $110,000 | -- |
Mortgage History
| Date | Status | Borrower | Loan Amount |
|---|---|---|---|
| Open | Laughlin Aaron O | $75,000 | |
| Previous Owner | Rohr | $59,100 | |
| Previous Owner | Rohr Steven M | $62,000 | |
| Previous Owner | Sarajlic Muhamed | $99,750 |
Property History
| Date | Event | Price | Change | Sq Ft Price |
|---|---|---|---|---|
| 03/19/2019 03/19/19 | Sold | -- | -- | -- |
| 02/08/2019 02/08/19 | Pending | -- | -- | -- |
| 02/01/2019 02/01/19 | For Sale | $129,999 | 0.0% | $86 / Sq Ft |
| 03/18/2014 03/18/14 | Rented | $1,250 | 0.0% | -- |
| 03/18/2014 03/18/14 | For Rent | $1,250 | -- | -- |
| 02/26/2014 02/26/14 | Under Contract | -- | -- | -- |
Tax History Compared to Growth
Tax History
| Year | Tax Paid | Tax Assessment Tax Assessment Total Assessment is a certain percentage of the fair market value that is determined by local assessors to be the total taxable value of land and additions on the property. | Land | Improvement |
|---|---|---|---|---|
| 2023 | $1,905 | $29,570 | $5,780 | $23,790 |
| 2022 | $1,652 | $24,610 | $7,220 | $17,390 |
| 2021 | $1,593 | $24,610 | $7,220 | $17,390 |
| 2020 | $1,342 | $20,010 | $4,620 | $15,390 |
| 2019 | $1,339 | $20,010 | $4,620 | $15,390 |
| 2018 | $1,328 | $18,060 | $3,330 | $14,730 |
| 2017 | $1,314 | $18,060 | $3,330 | $14,730 |
| 2016 | $1,277 | $16,670 | $4,050 | $12,620 |
| 2015 | $1,258 | $16,670 | $4,050 | $12,620 |
| 2014 | $1,187 | $15,580 | $3,480 | $12,100 |
Agents Affiliated with this Home
-
Christie Lewis

Seller's Agent in 2019
Christie Lewis
Sold in the Lou
(314) 495-8260
2 in this area
214 Total Sales
-

Buyer's Agent in 2019
Terry Helton
RE/MAX
(314) 691-2432
-
Jeffrey Schoonover
J
Seller's Agent in 2014
Jeffrey Schoonover
STL Homes
(636) 699-0716
11 Total Sales
Map
Source: MARIS MLS
MLS Number: MIS19006239
APN: 28L-61-1362
- 10026 Sakura Dr Unit 10026
- 10009 Sakura Dr Unit A
- 10003 Sakura Dr Unit B
- 10003 Sakura Dr Unit A
- 9870 E Concord Rd
- 10660 Carroll Wood Way
- 10622 Carroll Wood Way
- 10566 Carroll Wood Way Unit 3C1
- 9826 Regency Place
- 12140 Calton Dr
- 10628 Roxanna Dr
- 11405 Concord Village Ave Unit 11405
- 8 Sappington Acres Dr
- 10819 Edgecliffe Dr
- 12134 Blackhall Dr
- 4607 Bridlewood Terrace
- 5831 Five Oaks Pkwy
- 10962 Kingsmere Dr
- 9906 Sappington Rd
- 10851 Mallory Dr
- 10022 Sakura Dr Unit 10022
- 10024 Sakura Dr Unit 10024
- 10020 Sakura Dr Unit 10020
- 10018 Sakura Dr
- 10016 Sakura Dr
- 10014 Sakura Dr Unit 10014
- 10010 Sakura Dr Unit 10010
- 10012 Sakura Dr
- 11953 Tesson Ferry Rd Unit 11953
- 10041 Sakura Dr
- 10008 Sakura Dr
- 11951 Tesson Ferry Rd Unit A
- 11957 Tesson Ferry Rd Unit A
- 11951 Tesson Ferry Rd Unit D
- 11951 Tesson Ferry Rd Unit B
- 11957 Tesson Ferry Rd Unit C
- 11957 Tesson Ferry Rd Unit D
- 11951 Tesson Ferry Rd Unit C
- 10030 Sakura Dr
- 10015 Sakura Dr Unit 10015






