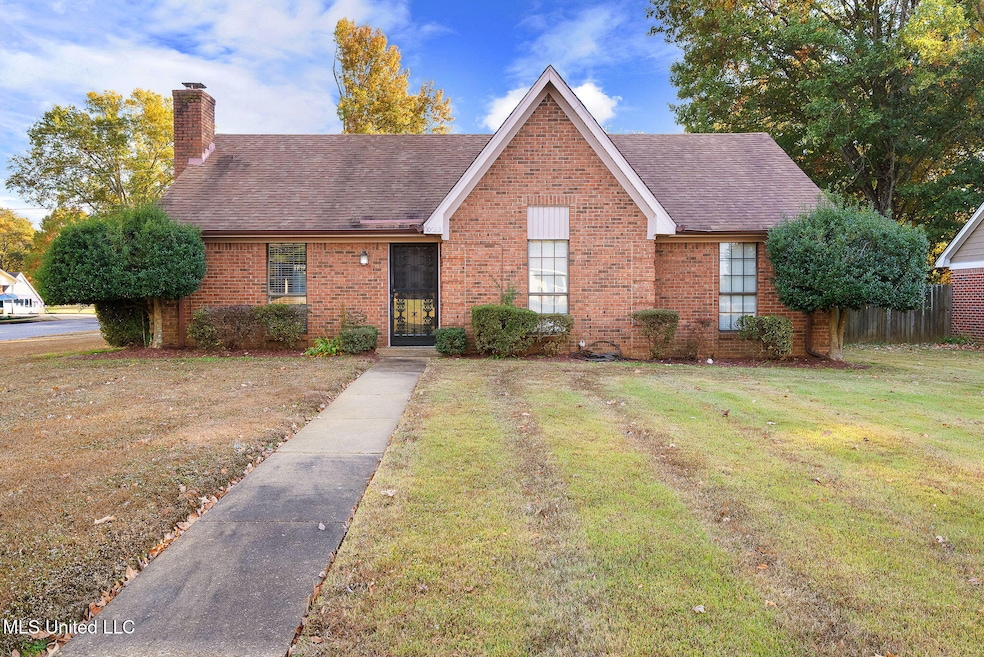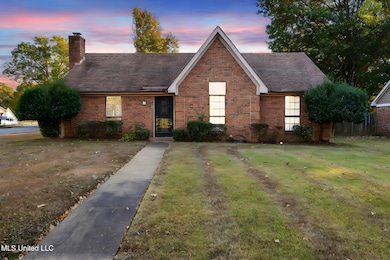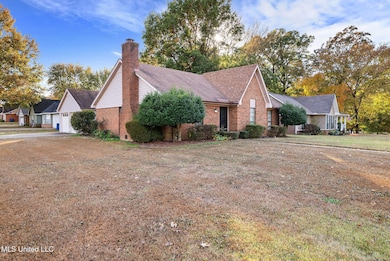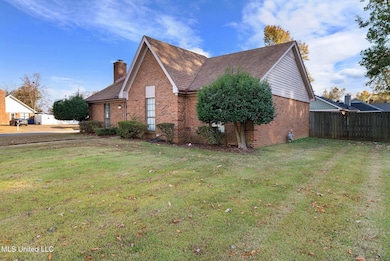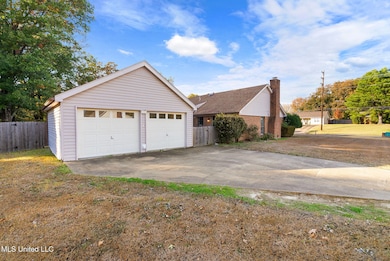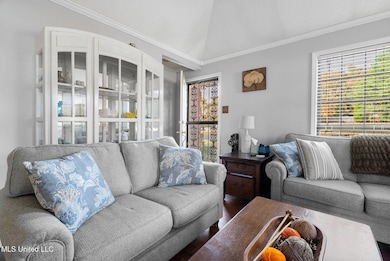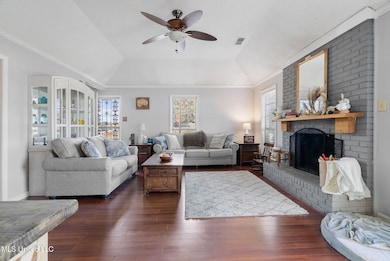10023 Goodman Rd Olive Branch, MS 38654
Estimated payment $1,437/month
Highlights
- Very Popular Property
- Vaulted Ceiling
- Corner Lot
- Olive Branch High School Rated A-
- Traditional Architecture
- Private Yard
About This Home
Welcome to this beautifully maintained 3-bedroom, 2-bath brick home ideally located in one of Olive Branch's most convenient and desirable areas. From the moment you arrive, the home's inviting curb appeal, mature landscaping, and classic architecture set the tone for a warm and welcoming living experience. Step inside to a bright and airy living room featuring vaulted ceilings, large windows that fill the space with natural light, and rich hardwood floors that add warmth and elegance. A charming brick fireplace serves as the focal point of the room—perfect for cozy evenings or entertaining guests. The home offers a comfortable layout with three well-sized bedrooms and two full bathrooms designed for functionality and convenience. Each space has been thoughtfully cared for, providing the perfect canvas for your personal touch. With its central location, you'll have quick access to shopping, dining, schools, and all that Olive Branch has to offer. At the same time it is well buffered from the noise and traffic of the city. Whether you're a first-time buyer, looking to downsize, or seeking a well-kept home in a great location. This house is a must see!
Home Details
Home Type
- Single Family
Est. Annual Taxes
- $1,441
Year Built
- Built in 1986
Lot Details
- 0.26 Acre Lot
- Corner Lot
- Private Yard
Parking
- 2 Car Detached Garage
Home Design
- Traditional Architecture
- Brick Exterior Construction
- Slab Foundation
- Asphalt Roof
Interior Spaces
- 1,424 Sq Ft Home
- 1-Story Property
- Vaulted Ceiling
- Wood Burning Fireplace
Kitchen
- Electric Oven
- Microwave
Bedrooms and Bathrooms
- 3 Bedrooms
- 2 Full Bathrooms
Schools
- Olive Branch Elementary And Middle School
- Olive Branch High School
Utilities
- Central Heating and Cooling System
- Natural Gas Connected
Community Details
- No Home Owners Association
- Phillips Place Subdivision
Listing and Financial Details
- Assessor Parcel Number 1067350100000200
Map
Home Values in the Area
Average Home Value in this Area
Tax History
| Year | Tax Paid | Tax Assessment Tax Assessment Total Assessment is a certain percentage of the fair market value that is determined by local assessors to be the total taxable value of land and additions on the property. | Land | Improvement |
|---|---|---|---|---|
| 2024 | $951 | $9,164 | $2,000 | $7,164 |
| 2023 | $951 | $9,164 | $0 | $0 |
| 2022 | $951 | $9,164 | $2,000 | $7,164 |
| 2021 | $155 | $8,635 | $2,000 | $6,635 |
| 2020 | $155 | $8,635 | $2,000 | $6,635 |
| 2019 | $155 | $8,635 | $2,000 | $6,635 |
| 2017 | $131 | $14,912 | $8,456 | $6,456 |
| 2016 | $131 | $8,455 | $2,000 | $6,455 |
| 2015 | $1,160 | $14,910 | $8,455 | $6,455 |
| 2014 | $860 | $8,458 | $0 | $0 |
| 2013 | -- | $8,458 | $0 | $0 |
Property History
| Date | Event | Price | List to Sale | Price per Sq Ft | Prior Sale |
|---|---|---|---|---|---|
| 11/14/2025 11/14/25 | For Sale | $249,900 | +9.2% | $175 / Sq Ft | |
| 08/23/2021 08/23/21 | Sold | -- | -- | -- | View Prior Sale |
| 08/02/2021 08/02/21 | Pending | -- | -- | -- | |
| 07/09/2021 07/09/21 | For Sale | $228,900 | +77.4% | $153 / Sq Ft | |
| 06/11/2015 06/11/15 | Sold | -- | -- | -- | View Prior Sale |
| 04/23/2015 04/23/15 | Pending | -- | -- | -- | |
| 02/13/2015 02/13/15 | For Sale | $129,000 | -- | $90 / Sq Ft |
Purchase History
| Date | Type | Sale Price | Title Company |
|---|---|---|---|
| Warranty Deed | -- | None Available | |
| Warranty Deed | -- | Select Title & Escrow Llc |
Mortgage History
| Date | Status | Loan Amount | Loan Type |
|---|---|---|---|
| Previous Owner | $91,838 | Future Advance Clause Open End Mortgage |
Source: MLS United
MLS Number: 4131617
APN: 1067350100000200
- 10101 Stephenson Ln
- 6825 Charlotte Dr
- 10335 Yates Dr
- 10155 Riggan Dr
- 9919 Adina Cove
- 9759 Pigeon Roost Park Cir
- 6729 Branch Rd S
- 9800 Cherokee Dr
- 9861 Alexanders Ridge Dr
- 9846 Alexanders Ridge Dr
- 9355 Pigeon Roost Rd
- 7669 Meadow Ridge Ln
- 6298 Seminole Dr
- 9821 Morgan Manor Dr
- 10625 Kristen Dr
- 9270 College St
- 10475 Courtney Cove
- 6741 Hacks Cross Rd
- 6032 Robby Cove
- 7868 Plantation Ridge Cove
- 7165 Alexander Rd
- 6759 Valerie Dr
- 9835 Morgan Meadows Cove
- 10101 Stephenson Ln
- 6659 Ashland Dr
- 6936 Magnolia Trail
- 9915 White Poplar Dr
- 9885 White Poplar Dr
- 9918 White Poplar Dr
- 9843 White Poplar Dr
- 10102 Williford Dr
- 9840 White Poplar Dr
- 9923 Adina Cove
- 9455 Goodman Rd
- 9727 Pigeon Roost Park Cir
- 6795 Blocker St Unit 5
- 6795 Blocker St Unit 16
- 6795 Blocker St Unit 15
- 6476 Farley Dr E
- 7558 Fox Hunt Dr E
