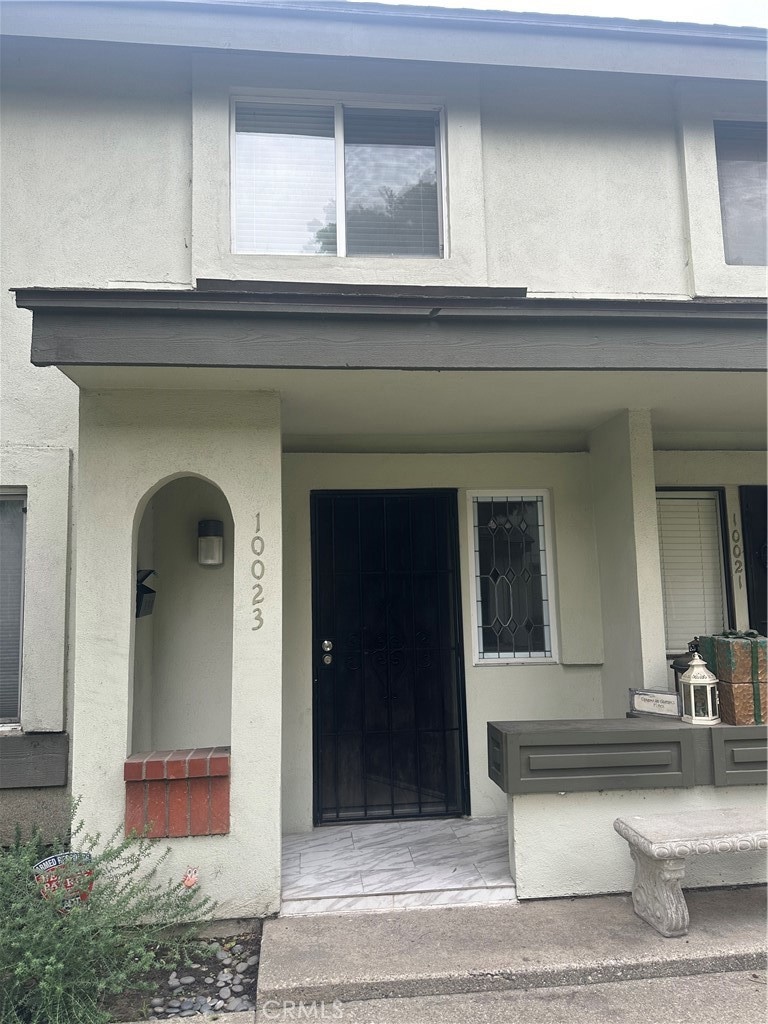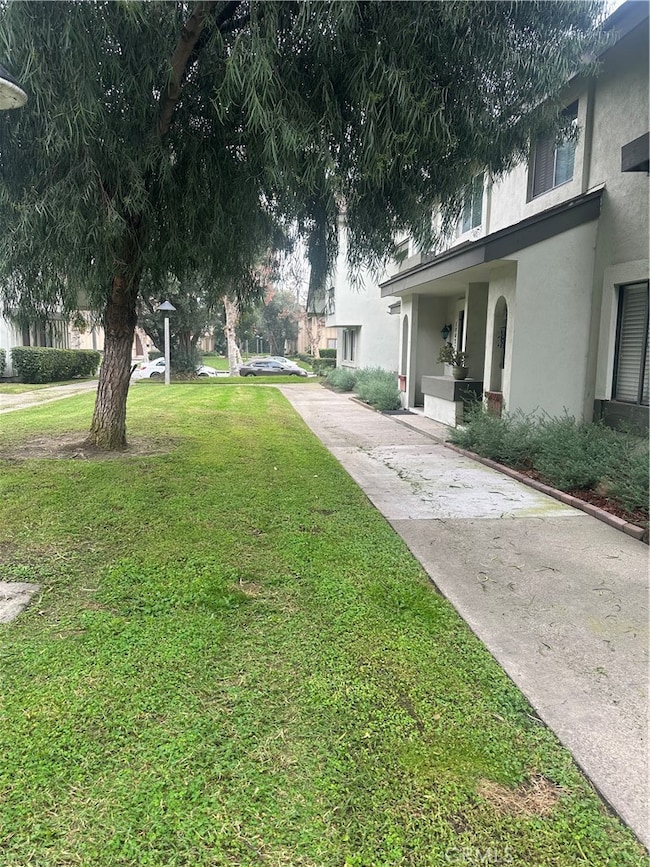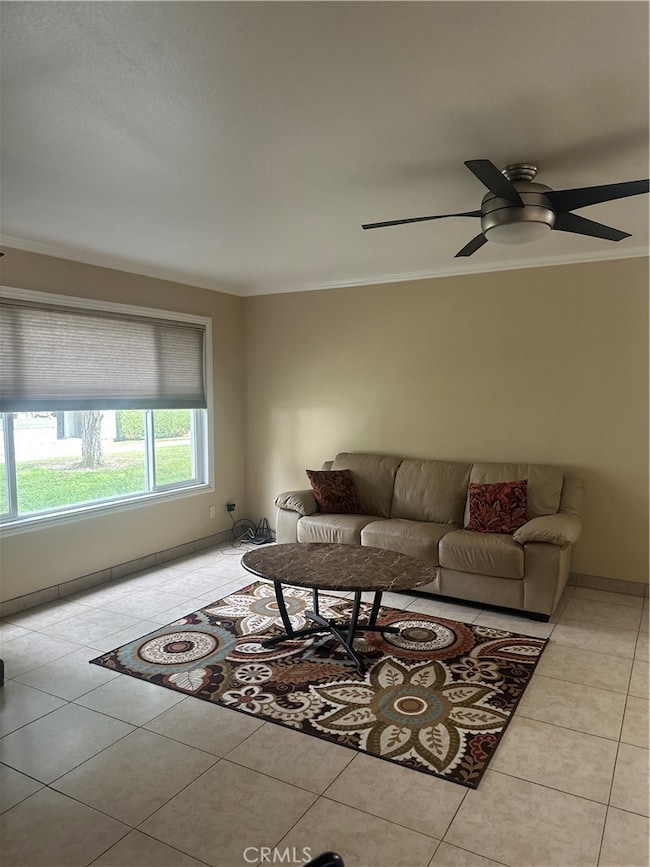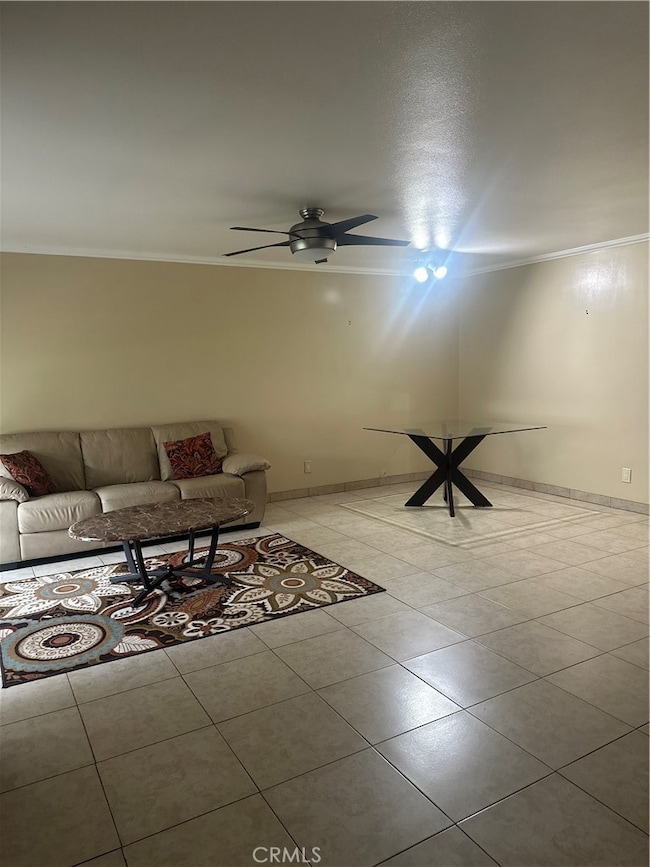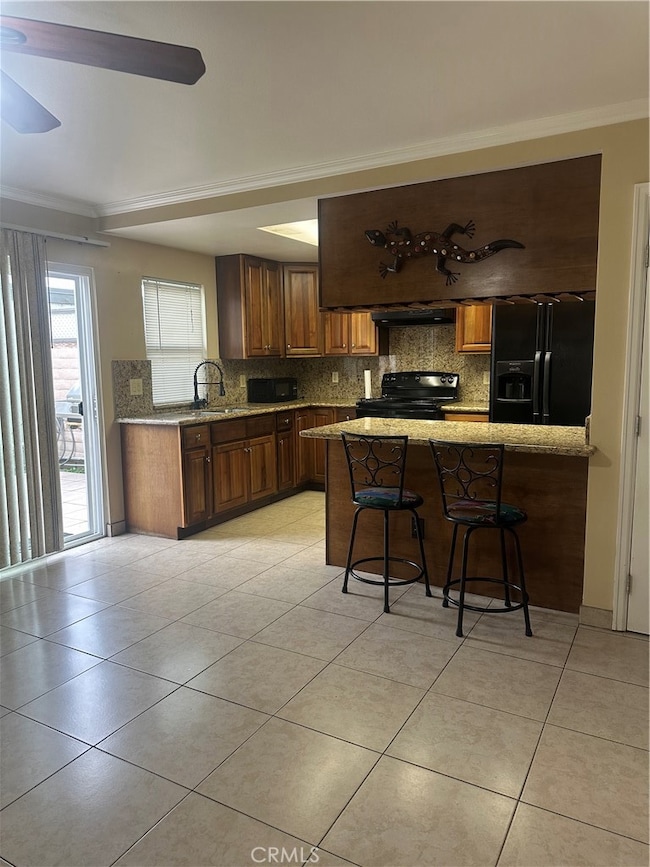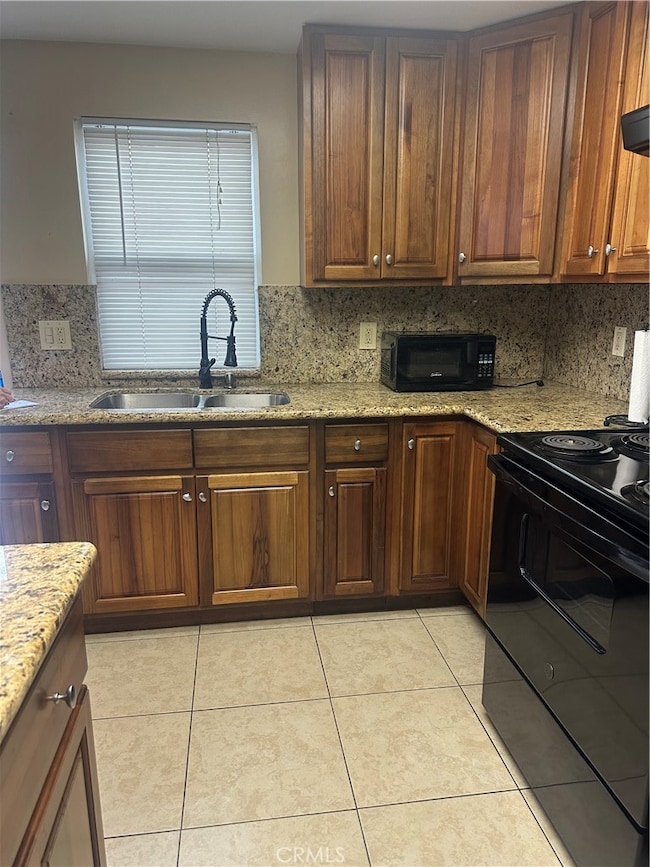10023 Karmont Ave South Gate, CA 90280
Estimated payment $3,728/month
Highlights
- Very Popular Property
- Gunite Pool
- 2 Car Attached Garage
- Williams Elementary School Rated 9+
- Granite Countertops
- 3-minute walk to Circle Park
About This Home
WOW! 3-Bedroom, 2.5 Bathroom 2-Story Townhome features 1,571 Square Feet of space located in a lovely private community. Entrance features large Living room plus dining area that leads into the Family room and kitchen. The Kitchen has granite countertops, dual-stainless-steel sinks with large upgraded faucet, Walk-In Pantry, appliances stove/oven, refrigerator and microwave. Granite Peninsula is great for additional counterspace and seating for added entertaining. The Living Room features dining area plus ceiling fan and extra area for desk/work/office space which leads into the family room that adjoins the kitchen. Tiled flooring throughout the downstairs. Home has Central A/C and Heat. The Upstairs has three lovely and generously sized bedrooms. Primary bedroom is very spacious with two closets and En-Suite bathroom. One of the other two additional upstairs bedrooms has built-in shelves. All 3 bedrooms have ceiling fans and mirrored closet doors, crown moldings, laminate wood-like flooring for additional upgraded look. Private back patio has tiled flooring with a Built-In-Barbeque which leads to a 2-Car Detached garage that also features the washer/dryer which are included! This home is located in the wonderful DOWNEY UNIFIED SCHOOL DISTRICT, a distinguished educational system renowned for its commitment to excellence. DUSD is known for its innovative programs, dedicated staff, and strong community support, the district provides an outstanding educational foundation. The community offers an association pool,near shopping center, school, restaurants and transportation, HOA included water, trash, landscaping, building exterior and roof repairs (buyer to verify). This much sought after community also resides near the Los Amigos Golf Course! MUST SEE! WILL SELL FAST!
Listing Agent
Max One Real Estate Brokerage Phone: 818-618-8213 License #00855189 Listed on: 11/12/2025
Townhouse Details
Home Type
- Townhome
Est. Annual Taxes
- $3,336
Year Built
- Built in 1972
Lot Details
- 1,546 Sq Ft Lot
- Two or More Common Walls
HOA Fees
- $288 Monthly HOA Fees
Parking
- 2 Car Attached Garage
- Parking Available
Home Design
- Entry on the 1st floor
- Planned Development
Interior Spaces
- 1,571 Sq Ft Home
- 2-Story Property
- Crown Molding
- Ceiling Fan
- Entryway
- Separate Family Room
- Living Room
- Granite Countertops
Bedrooms and Bathrooms
- 3 Bedrooms
- Bathtub with Shower
- Walk-in Shower
Laundry
- Laundry Room
- Laundry in Garage
Outdoor Features
- Gunite Pool
- Tile Patio or Porch
Utilities
- Central Heating and Cooling System
Listing and Financial Details
- Tax Lot 89
- Tax Tract Number 23936
- Assessor Parcel Number 6232028032
Community Details
Overview
- 356 Units
- Stonewood Association, Phone Number (626) 967-7921
Recreation
- Community Pool
Map
Home Values in the Area
Average Home Value in this Area
Tax History
| Year | Tax Paid | Tax Assessment Tax Assessment Total Assessment is a certain percentage of the fair market value that is determined by local assessors to be the total taxable value of land and additions on the property. | Land | Improvement |
|---|---|---|---|---|
| 2025 | $3,336 | $251,199 | $50,235 | $200,964 |
| 2024 | $3,336 | $246,274 | $49,250 | $197,024 |
| 2023 | $3,227 | $241,446 | $48,285 | $193,161 |
| 2022 | $3,070 | $236,713 | $47,339 | $189,374 |
| 2021 | $3,007 | $232,072 | $46,411 | $185,661 |
| 2019 | $2,929 | $225,191 | $45,036 | $180,155 |
| 2018 | $2,848 | $220,776 | $44,153 | $176,623 |
| 2016 | $2,746 | $212,205 | $42,440 | $169,765 |
| 2015 | $2,707 | $209,018 | $41,803 | $167,215 |
| 2014 | $2,567 | $204,925 | $40,985 | $163,940 |
Property History
| Date | Event | Price | List to Sale | Price per Sq Ft |
|---|---|---|---|---|
| 11/12/2025 11/12/25 | For Sale | $599,999 | -- | $382 / Sq Ft |
Purchase History
| Date | Type | Sale Price | Title Company |
|---|---|---|---|
| Grant Deed | $200,000 | Servicelink | |
| Trustee Deed | $271,190 | None Available | |
| Interfamily Deed Transfer | -- | California Counties Title | |
| Grant Deed | $380,000 | California Counties Title Co | |
| Grant Deed | $140,000 | Gateway Title Company | |
| Interfamily Deed Transfer | -- | -- |
Mortgage History
| Date | Status | Loan Amount | Loan Type |
|---|---|---|---|
| Open | $140,000 | New Conventional | |
| Previous Owner | $266,000 | Fannie Mae Freddie Mac | |
| Previous Owner | $137,194 | FHA | |
| Closed | $114,000 | No Value Available |
Source: California Regional Multiple Listing Service (CRMLS)
MLS Number: SR25258501
APN: 6232-028-032
- 10341 Karmont Ave
- 10001 W Frontage Rd Unit 188
- 10001 W Frontage Rd Unit 73
- 10001 W Frontage Rd Unit 64
- 10537 Richlee Ave
- 5712 Glady St
- 7300 Quill Dr Unit 207
- 7312 Quill Dr Unit 16
- 7328 Quill Dr Unit 110
- 10735 Cassina Ave
- 12106 Old River School Rd Unit G
- 7214 Luxor St
- 7442 Hondo St
- 5950 Imperial Hwy Unit 2
- 5950 Imperial Hwy Unit 48
- 5950 Imperial Hwy
- 5950 Imperial Hwy Unit 96
- 12221 Garfield Place
- 11619 Haro Ave
- 5151 Wood Ave
- 7147 Stewart And Gray Rd
- 7137 Stewart And Gray Rd
- 7175 De Palma St
- 7103 Luxor St
- 11942-11952 Old River School Rd
- 11841 Old River School Rd
- 10900 Lillian Ln
- 10930 Garfield Ave
- 4986 Southern Ave Unit E
- 10800 Wright Rd
- Ave
- 4954 Tweedy Blvd Unit F
- 9301 Atlantic Ave
- 7845 Stewart & Gray Rd
- 11057 Wright Rd
- 7923 Leeds St Unit A
- 7923 Leeds St Unit B
- 11160 Louise Ave
- 12542 Paramount Blvd
- 5154 Santa Ana St
