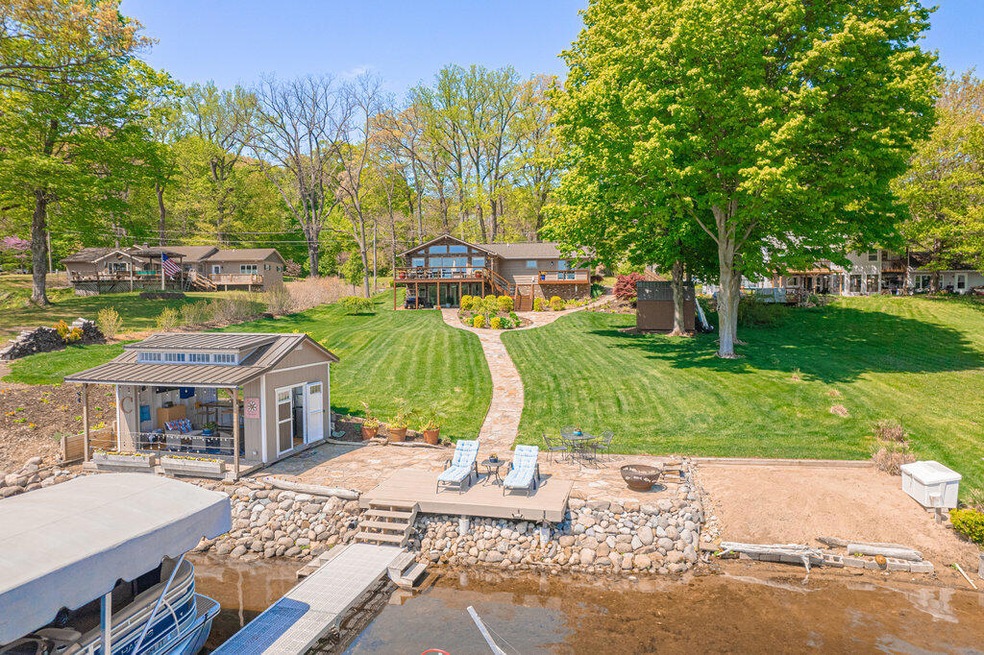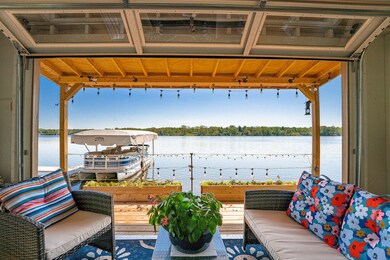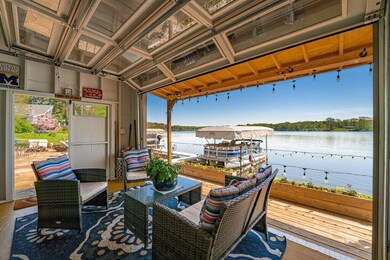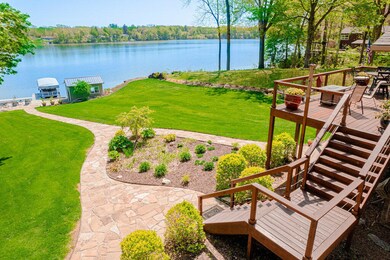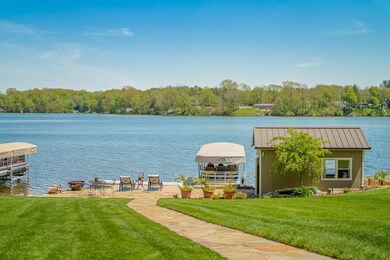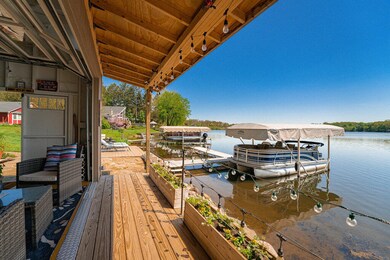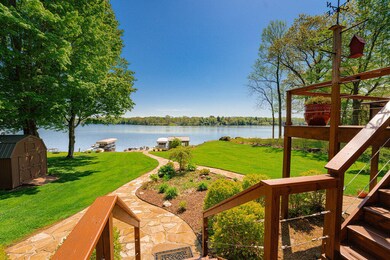
10023 Rosehill Rd Berrien Springs, MI 49103
Highlights
- Private Waterfront
- Docks
- Deck
- Berrien Springs High School Rated A-
- Barn
- Wood Flooring
About This Home
As of July 2023LAKE CHAPIN WATERFRONT HOME!!! Over 100' of pristine sandy beach frontage, complete with party barn and lake toys, the views seem never ending because at ''the bend'' you can look both directions down the waterway without having to look out and around. This all-sports waterway has approx. 12 miles of uninterrupted water fun between the Buchanan and Berrien Springs dams. This house has one of the best sites on Lake Chapin. Creatively designed, immaculately groomed and maintained grounds surround the ranch walk-out style home with a wide flagstone path from the house to the beach area & party barn. Landscaping has year round blooms & color with the help of an irrigation system. The party doesn't stop at the water. Take a look at the upper deck which has hosted many large events and has a wide staircase to the lower lever. Once inside the house, you will find a large, open concept, main level living style home positioned around a large center island cook-top and dual ovens, highlighted by those gorgeous genuine maple floors all the while overlooking the lake & listening to the music via surround wired. The LP fireplace is tucked in a quiet spot overlooking the side yard patio. The main level boasts three bedrooms and two full baths, which includes the primary suite. The lower level includes another bedroom area, full bath, large game/rec room, plenty of semi-unfinished space which includes storage room and a workshop/tool room. The workshop/tool room has an oversized egress door for ease of large items in and out. The house is heated and cooled with an earth friendly geothermal system. Laundry is on the main level with an additional hook-up in the lower level. Complete tear off roof 2022 w/50yr shingles, plus so many interior updates along the way. Move right in. No association fees to pay. Treat yourself to a very gradual walk to the lake. No steep banks. This is where you want to be. Don't miss out.
Last Agent to Sell the Property
D Mottl Realty Group LLC License #6502354788 Listed on: 05/13/2023
Home Details
Home Type
- Single Family
Est. Annual Taxes
- $2,426
Year Built
- Built in 1966
Lot Details
- 0.66 Acre Lot
- Lot Dimensions are 125x283x72x30x278
- Private Waterfront
- 102 Feet of Waterfront
- Shrub
- Sprinkler System
Parking
- 2 Car Attached Garage
- Garage Door Opener
Home Design
- Brick or Stone Mason
- Shingle Roof
- Wood Siding
- Stone
Interior Spaces
- 2,887 Sq Ft Home
- 1-Story Property
- Gas Log Fireplace
- Window Treatments
- Mud Room
- Living Room with Fireplace
- Dining Area
- Walk-Out Basement
- Home Security System
Kitchen
- Eat-In Kitchen
- Oven
- Dishwasher
- Snack Bar or Counter
- Disposal
Flooring
- Wood
- Ceramic Tile
Bedrooms and Bathrooms
- 4 Bedrooms | 3 Main Level Bedrooms
- 3 Full Bathrooms
Laundry
- Laundry on main level
- Dryer
- Washer
Outdoor Features
- Water Access
- Docks
- Deck
- Patio
- Shed
- Storage Shed
- Porch
Farming
- Barn
Utilities
- Forced Air Heating and Cooling System
- Heating System Powered By Owned Propane
- Propane
- Electric Water Heater
- Septic System
- Cable TV Available
Ownership History
Purchase Details
Purchase Details
Purchase Details
Purchase Details
Home Financials for this Owner
Home Financials are based on the most recent Mortgage that was taken out on this home.Purchase Details
Home Financials for this Owner
Home Financials are based on the most recent Mortgage that was taken out on this home.Purchase Details
Home Financials for this Owner
Home Financials are based on the most recent Mortgage that was taken out on this home.Purchase Details
Purchase Details
Home Financials for this Owner
Home Financials are based on the most recent Mortgage that was taken out on this home.Similar Home in Berrien Springs, MI
Home Values in the Area
Average Home Value in this Area
Purchase History
| Date | Type | Sale Price | Title Company |
|---|---|---|---|
| Interfamily Deed Transfer | -- | None Available | |
| Interfamily Deed Transfer | -- | None Available | |
| Interfamily Deed Transfer | -- | None Available | |
| Warranty Deed | -- | Multiple | |
| Quit Claim Deed | -- | None Available | |
| Quit Claim Deed | -- | None Available | |
| Warranty Deed | $210,000 | Metropolitan Title Company | |
| Warranty Deed | $167,000 | None Available |
Mortgage History
| Date | Status | Loan Amount | Loan Type |
|---|---|---|---|
| Open | $630,000 | Credit Line Revolving | |
| Closed | $385,000 | New Conventional | |
| Previous Owner | $280,000 | Credit Line Revolving | |
| Previous Owner | $110,000 | Purchase Money Mortgage |
Property History
| Date | Event | Price | Change | Sq Ft Price |
|---|---|---|---|---|
| 07/06/2023 07/06/23 | Sold | $1,125,000 | -6.3% | $390 / Sq Ft |
| 05/13/2023 05/13/23 | For Sale | $1,200,000 | +118.6% | $416 / Sq Ft |
| 11/01/2012 11/01/12 | For Sale | $549,000 | +7.6% | $193 / Sq Ft |
| 10/30/2012 10/30/12 | Sold | $510,000 | -- | $179 / Sq Ft |
| 10/15/2012 10/15/12 | Pending | -- | -- | -- |
Tax History Compared to Growth
Tax History
| Year | Tax Paid | Tax Assessment Tax Assessment Total Assessment is a certain percentage of the fair market value that is determined by local assessors to be the total taxable value of land and additions on the property. | Land | Improvement |
|---|---|---|---|---|
| 2025 | $16,387 | $434,200 | $0 | $0 |
| 2024 | $12,754 | $372,100 | $0 | $0 |
| 2023 | $1,553 | $122,100 | $0 | $0 |
| 2022 | $1,534 | $139,900 | $0 | $0 |
| 2021 | $2,319 | $126,100 | $0 | $0 |
| 2020 | $2,308 | $130,300 | $0 | $0 |
| 2019 | $2,300 | $102,500 | $34,600 | $67,900 |
| 2018 | $2,036 | $102,500 | $0 | $0 |
| 2017 | $2,100 | $83,400 | $0 | $0 |
| 2016 | $2,046 | $80,600 | $0 | $0 |
| 2015 | $2,562 | $107,900 | $0 | $0 |
| 2014 | $1,780 | $99,200 | $0 | $0 |
Agents Affiliated with this Home
-
Dorothy Mottl
D
Seller's Agent in 2023
Dorothy Mottl
D Mottl Realty Group LLC
(269) 591-0035
78 Total Sales
-
Janice Smith

Buyer's Agent in 2023
Janice Smith
@ Properties
(773) 230-0839
2 in this area
90 Total Sales
-
G
Seller's Agent in 2012
Gerald Barefield
Olson Real Estate
Map
Source: Southwestern Michigan Association of REALTORS®
MLS Number: 23015565
APN: 11-15-0119-0004-12-9
- 10353 S Chapin Ln
- 402 S Main St
- 4376 E Snow Rd
- 0 E Shawnee Rd Unit 25004845
- 301 N Main St
- 409 N Mechanic St
- 10158 Us Highway 31
- 535 N Bluff St
- 5728 Orchard Dr
- 628 Saint Joseph Ave
- Lot B 4331 Lake Chapin Rd
- 9017 N Main St
- 9291 3rd St
- 4903 Pioneer Dr
- 8741 Meadow Ln
- 8677 Meadowlark Ln
- 6372 Oak Ct
- 4731 Greenfield Dr
- 8759 Us 31
- 5917 Vrana Dr
