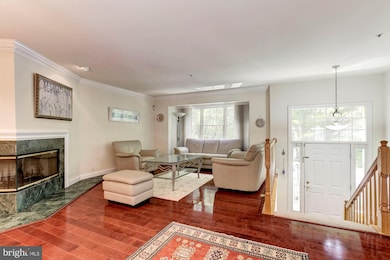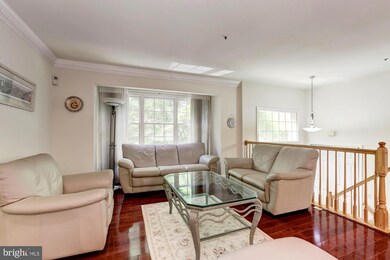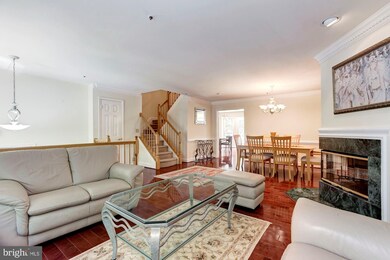
10023 Sterling Terrace Rockville, MD 20850
Shady Grove NeighborhoodHighlights
- Eat-In Gourmet Kitchen
- Colonial Architecture
- Wood Flooring
- Open Floorplan
- Deck
- 2 Fireplaces
About This Home
As of August 20193 Bedroom, 2 full /2 half bathroom townhouse in Decoverly Adventure. In this incredible location, one has easy access to I-270, 370, Shady Grove Metro, and minutes away from vibrant Downtown Crown restaurants and shops. Enjoy a one car garage, large living room with fireplace, spacious family room with wet bar, open kitchen with considerable storage space, and generously sized bedrooms.
Last Buyer's Agent
Gregory Milanovich
Berkshire Hathaway HomeServices PenFed Realty
Townhouse Details
Home Type
- Townhome
Est. Annual Taxes
- $5,674
Year Built
- Built in 1990
Lot Details
- 2,280 Sq Ft Lot
- Property is in very good condition
HOA Fees
- $110 Monthly HOA Fees
Parking
- 1 Car Direct Access Garage
- Parking Storage or Cabinetry
- Front Facing Garage
- Garage Door Opener
- Driveway
Home Design
- Colonial Architecture
- Brick Exterior Construction
Interior Spaces
- Property has 3 Levels
- Open Floorplan
- Wet Bar
- Chair Railings
- Crown Molding
- Ceiling Fan
- Recessed Lighting
- 2 Fireplaces
- Wood Burning Fireplace
- Screen For Fireplace
- Gas Fireplace
- Window Treatments
- Combination Dining and Living Room
Kitchen
- Eat-In Gourmet Kitchen
- Breakfast Area or Nook
- Built-In Double Oven
- Cooktop<<rangeHoodToken>>
- <<microwave>>
- Freezer
- Ice Maker
- Dishwasher
- Kitchen Island
- Disposal
Flooring
- Wood
- Carpet
Bedrooms and Bathrooms
- 3 Bedrooms
- En-Suite Bathroom
- Walk-In Closet
Laundry
- Dryer
- Washer
Finished Basement
- Walk-Out Basement
- Connecting Stairway
- Rear Basement Entry
- Laundry in Basement
- Basement Windows
Outdoor Features
- Deck
- Exterior Lighting
Utilities
- Forced Air Heating and Cooling System
- Natural Gas Water Heater
Listing and Financial Details
- Tax Lot 49
- Assessor Parcel Number 160902792744
Community Details
Overview
- Association fees include common area maintenance, insurance, lawn maintenance, management, pool(s), reserve funds, snow removal, trash
- Decoverly Adventure Subdivision
Amenities
- Common Area
- Community Center
Recreation
- Tennis Courts
- Community Playground
- Community Pool
Ownership History
Purchase Details
Home Financials for this Owner
Home Financials are based on the most recent Mortgage that was taken out on this home.Purchase Details
Similar Homes in Rockville, MD
Home Values in the Area
Average Home Value in this Area
Purchase History
| Date | Type | Sale Price | Title Company |
|---|---|---|---|
| Special Warranty Deed | $516,000 | Capitol Title Group | |
| Deed | $265,000 | -- |
Mortgage History
| Date | Status | Loan Amount | Loan Type |
|---|---|---|---|
| Open | $472,000 | New Conventional | |
| Closed | $484,350 | New Conventional | |
| Previous Owner | $100,000 | Credit Line Revolving |
Property History
| Date | Event | Price | Change | Sq Ft Price |
|---|---|---|---|---|
| 07/19/2025 07/19/25 | For Sale | $745,000 | +44.4% | $328 / Sq Ft |
| 08/30/2019 08/30/19 | Sold | $516,000 | -2.5% | $223 / Sq Ft |
| 07/28/2019 07/28/19 | Pending | -- | -- | -- |
| 07/05/2019 07/05/19 | Price Changed | $529,000 | -1.9% | $229 / Sq Ft |
| 06/20/2019 06/20/19 | For Sale | $539,000 | -- | $233 / Sq Ft |
Tax History Compared to Growth
Tax History
| Year | Tax Paid | Tax Assessment Tax Assessment Total Assessment is a certain percentage of the fair market value that is determined by local assessors to be the total taxable value of land and additions on the property. | Land | Improvement |
|---|---|---|---|---|
| 2024 | $6,984 | $573,700 | $0 | $0 |
| 2023 | $7,213 | $535,000 | $240,000 | $295,000 |
| 2022 | $5,424 | $522,667 | $0 | $0 |
| 2021 | $5,236 | $510,333 | $0 | $0 |
| 2020 | $5,079 | $498,000 | $200,000 | $298,000 |
| 2019 | $4,983 | $490,567 | $0 | $0 |
| 2018 | $4,902 | $483,133 | $0 | $0 |
| 2017 | $4,788 | $475,700 | $0 | $0 |
| 2016 | -- | $454,500 | $0 | $0 |
| 2015 | $4,663 | $433,300 | $0 | $0 |
| 2014 | $4,663 | $412,100 | $0 | $0 |
Agents Affiliated with this Home
-
Connie Ferrara
C
Seller's Agent in 2025
Connie Ferrara
Results Realty Inc.
(410) 952-7007
16 Total Sales
-
Alison Scimeca

Seller's Agent in 2019
Alison Scimeca
Compass
(202) 607-0649
64 Total Sales
-
Michael Fowler

Seller Co-Listing Agent in 2019
Michael Fowler
Compass
(202) 812-0272
43 Total Sales
-
G
Buyer's Agent in 2019
Gregory Milanovich
BHHS PenFed (actual)
Map
Source: Bright MLS
MLS Number: MDMC665390
APN: 09-02792744
- 9957 Foxborough Cir
- 9963 Foxborough Cir
- 9938 Foxborough Cir
- 9900 Foxborough Cir
- 21 Sterling Ct
- 15301 Diamond Cove Terrace Unit 8H
- 10133 Sterling Terrace
- 15306 Diamond Cove Terrace Unit 2L
- 19 Vanderbilt Ct
- 10009 Vanderbilt Cir Unit 1
- 10007 Vanderbilt Cir Unit 116
- 448 Salk Cir
- 519 Crown Park Ave
- 511 Crown Park Ave
- 14944 Dispatch St Unit 2
- 210 Decoverly Dr Unit 205
- 210 Decoverly Dr Unit 305
- 210 Decoverly Dr Unit 106
- 10124 Dalmatian St
- 14932 Dispatch St Unit 8






