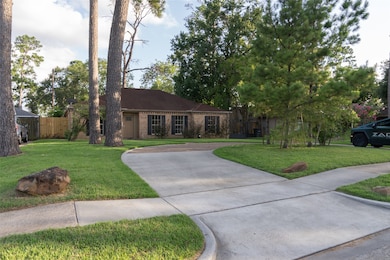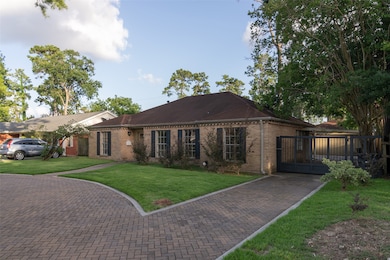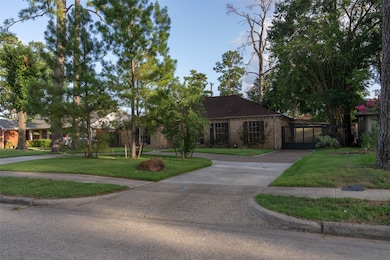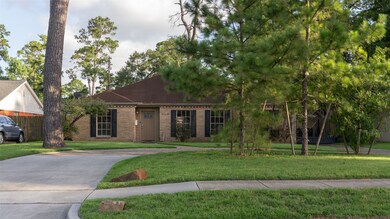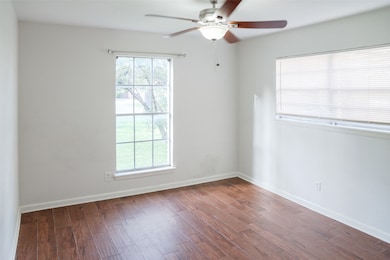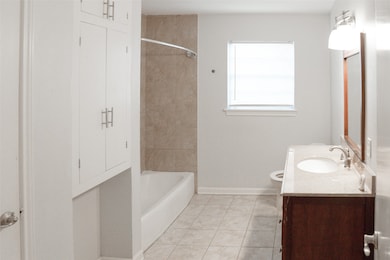
10023 Westview Dr Houston, TX 77055
Spring Branch West NeighborhoodEstimated payment $3,063/month
Highlights
- Traditional Architecture
- Security Gate
- Wood Siding
- 2 Car Detached Garage
- Central Heating and Cooling System
- 1-Story Property
About This Home
Charming Spring Branch gem with endless potential! This 3-bedroom, 2-bath home—easily convertible to 4 bedrooms—is perfect for buyers seeking a personalized touch. Whether you’re looking for a primary residence, rental investment, or a renovation opportunity, this home fits the bill. The seller is offering custom architectural design plans with an accepted offer to help jumpstart your vision. Nestled in a highly sought-after neighborhood, you’ll enjoy close proximity to top-rated Spring Branch ISD schools, along with excellent shopping, dining, and entertainment options. Property features include a circular driveway and gated access to the garage and backyard, offering both privacy and curb appeal. Whether you plan to update, modernize, or completely reimagine the space, this home presents a rare chance to craft something truly special. Buyer to verify room dimensions. Don’t miss out—schedule your private showing today and unlock the possibilities!
Home Details
Home Type
- Single Family
Est. Annual Taxes
- $8,513
Year Built
- Built in 1956
Lot Details
- 8,820 Sq Ft Lot
Parking
- 2 Car Detached Garage
Home Design
- Traditional Architecture
- Brick Exterior Construction
- Slab Foundation
- Composition Roof
- Wood Siding
Interior Spaces
- 2,038 Sq Ft Home
- 1-Story Property
- Security Gate
Kitchen
- Gas Range
- Dishwasher
- Disposal
Bedrooms and Bathrooms
- 3 Bedrooms
- 2 Full Bathrooms
Schools
- Shadow Oaks Elementary School
- Spring Oaks Middle School
- Spring Woods High School
Utilities
- Central Heating and Cooling System
- Heating System Uses Gas
Community Details
- Spring Branch Woods Sec 03 Subdivision
Map
Home Values in the Area
Average Home Value in this Area
Tax History
| Year | Tax Paid | Tax Assessment Tax Assessment Total Assessment is a certain percentage of the fair market value that is determined by local assessors to be the total taxable value of land and additions on the property. | Land | Improvement |
|---|---|---|---|---|
| 2024 | $8,143 | $369,422 | $167,300 | $202,122 |
| 2023 | $8,143 | $395,267 | $167,300 | $227,967 |
| 2022 | $8,733 | $358,223 | $133,840 | $224,383 |
| 2021 | $8,746 | $358,223 | $133,840 | $224,383 |
| 2020 | $9,648 | $378,947 | $133,840 | $245,107 |
| 2019 | $9,149 | $336,619 | $120,456 | $216,163 |
| 2018 | $3,295 | $336,619 | $120,456 | $216,163 |
| 2017 | $8,224 | $314,363 | $120,456 | $193,907 |
| 2016 | $4,213 | $314,363 | $120,456 | $193,907 |
| 2015 | $2,625 | $208,634 | $120,456 | $88,178 |
| 2014 | $2,625 | $155,100 | $58,555 | $96,545 |
Property History
| Date | Event | Price | Change | Sq Ft Price |
|---|---|---|---|---|
| 07/02/2025 07/02/25 | Pending | -- | -- | -- |
| 07/02/2025 07/02/25 | For Sale | $425,000 | -- | $209 / Sq Ft |
Purchase History
| Date | Type | Sale Price | Title Company |
|---|---|---|---|
| Special Warranty Deed | -- | -- | |
| Warranty Deed | -- | None Available | |
| Warranty Deed | -- | Fidelity National Title | |
| Vendors Lien | -- | Alamo Title Co | |
| Warranty Deed | -- | -- | |
| Warranty Deed | -- | -- | |
| Warranty Deed | -- | Regency Title |
Mortgage History
| Date | Status | Loan Amount | Loan Type |
|---|---|---|---|
| Previous Owner | $200,000 | New Conventional | |
| Previous Owner | $274,829 | New Conventional | |
| Previous Owner | $74,000 | Stand Alone First | |
| Previous Owner | $124,000 | Stand Alone First |
Similar Homes in the area
Source: Houston Association of REALTORS®
MLS Number: 18851226
APN: 0890250000011
- 10031 Cedardale Dr
- 10004 Westview Dr Unit A
- 1255 Witte Rd Unit 17
- 1235 Witte Rd Unit 8
- 10070 Cedardale Dr
- 9921 Westview Dr
- 1309 Centennial Dr
- 10112 Beekman Place Dr
- 10174 Beekman Place Dr
- 9810 Cedardale Dr
- 9746 Cedardale Dr
- 10134 Brinwood Dr
- 10134 Hanka Dr
- 10150 Brinwood Dr
- 10008 Hazelhurst Dr
- 10159 Brinwood Dr
- 10214 Brooktree Dr
- 10167 Brinwood Dr
- 10126 Whiteside Ln
- 9761 Westview Dr

