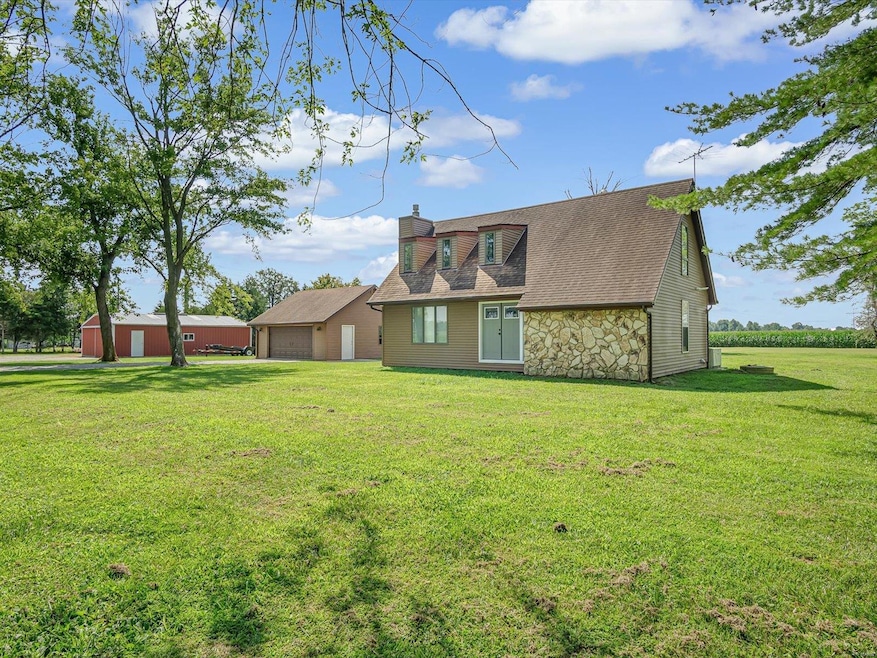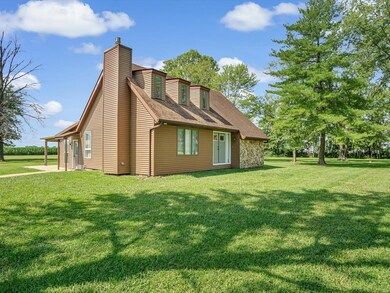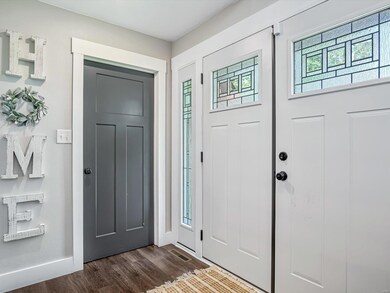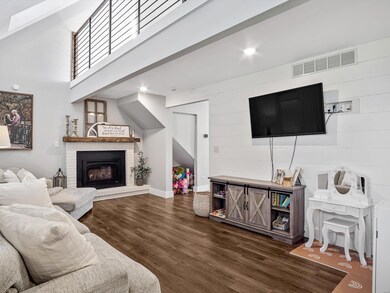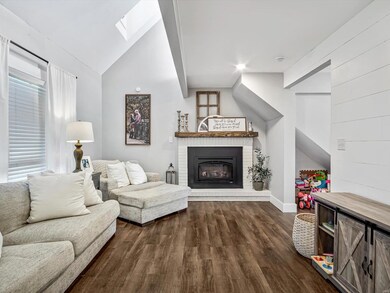
10024 Karch Rd Mascoutah, IL 62258
Highlights
- Wood Flooring
- Separate Outdoor Workshop
- Skylights
- Freeburg Elementary School Rated A-
- 2 Car Detached Garage
- Oversized Parking
About This Home
As of September 2024This beautifully crafted residence embraces country living with contemporary amenities to create a welcoming & functional space for today's lifestyle. With 3 spacious bedrooms, 2.5 baths & additional walk in shower, this home is designed for comfortable living & entertaining. The heart of this home features a stunning concrete countertop island & butcher block countertops on the kitchen cabinets, perfectly complementing the farmhouse sink. The walk-in pantry provides ample storage space. An office nook is conveniently located, perfect for working from home or managing household affairs. The large walk-in laundry room includes an additional walk-in shower, adding convenience & versatility. The master bedroom boasts a luxurious master bath, offering a private retreat. The second floor, you will see 2 large guest bedrooms & an additional full bath, providing comfort & privacy for family or visitors. The property includes an oversized 2-car detached garage & an additional storage building!
Home Details
Home Type
- Single Family
Est. Annual Taxes
- $3,849
Year Built
- Built in 1984
Lot Details
- 3.01 Acre Lot
- Level Lot
Parking
- 2 Car Detached Garage
- Oversized Parking
- Workshop in Garage
- Gravel Driveway
Home Design
- Brick Exterior Construction
- Vinyl Siding
- Metal Construction or Metal Frame
- Cedar
Interior Spaces
- 1,800 Sq Ft Home
- 1.5-Story Property
- Historic or Period Millwork
- Skylights
- Circulating Fireplace
- Gas Fireplace
- Insulated Windows
- Tilt-In Windows
- Pocket Doors
- Sliding Doors
- Six Panel Doors
- Wood Flooring
Kitchen
- <<microwave>>
- Disposal
Bedrooms and Bathrooms
- 3 Bedrooms
Outdoor Features
- Separate Outdoor Workshop
- Shed
Schools
- Freeburg Dist 70 Elementary And Middle School
- Freeburg High School
Utilities
- Forced Air Heating System
Community Details
- Association fees include 0
- Workshop Area
Listing and Financial Details
- Assessor Parcel Number 15-32.0-300-008
Ownership History
Purchase Details
Home Financials for this Owner
Home Financials are based on the most recent Mortgage that was taken out on this home.Similar Homes in Mascoutah, IL
Home Values in the Area
Average Home Value in this Area
Purchase History
| Date | Type | Sale Price | Title Company |
|---|---|---|---|
| Warranty Deed | $390,000 | Columbia Title |
Mortgage History
| Date | Status | Loan Amount | Loan Type |
|---|---|---|---|
| Open | $382,936 | New Conventional | |
| Previous Owner | $185,600 | New Conventional | |
| Previous Owner | $194,100 | Construction | |
| Previous Owner | $92,009 | New Conventional | |
| Previous Owner | $30,000 | Stand Alone Second | |
| Previous Owner | $105,000 | Unknown | |
| Previous Owner | $98,000 | Unknown |
Property History
| Date | Event | Price | Change | Sq Ft Price |
|---|---|---|---|---|
| 09/13/2024 09/13/24 | Sold | $390,000 | +11.4% | $217 / Sq Ft |
| 09/10/2024 09/10/24 | Pending | -- | -- | -- |
| 08/06/2024 08/06/24 | For Sale | $350,000 | -10.3% | $194 / Sq Ft |
| 08/06/2024 08/06/24 | Off Market | $390,000 | -- | -- |
Tax History Compared to Growth
Tax History
| Year | Tax Paid | Tax Assessment Tax Assessment Total Assessment is a certain percentage of the fair market value that is determined by local assessors to be the total taxable value of land and additions on the property. | Land | Improvement |
|---|---|---|---|---|
| 2023 | $4,158 | $56,044 | $3,910 | $52,134 |
| 2022 | $3,849 | $51,168 | $3,570 | $47,598 |
| 2021 | $3,753 | $49,229 | $3,468 | $45,761 |
| 2020 | $3,585 | $46,409 | $3,269 | $43,140 |
| 2019 | $3,524 | $46,409 | $3,269 | $43,140 |
| 2018 | $3,922 | $45,185 | $3,183 | $42,002 |
| 2017 | $2,192 | $35,988 | $3,206 | $32,782 |
| 2016 | $2,139 | $35,473 | $3,160 | $32,313 |
| 2014 | $1,873 | $34,717 | $3,093 | $31,624 |
| 2013 | $3,768 | $36,261 | $3,230 | $33,031 |
Agents Affiliated with this Home
-
Jena Gibbs

Seller's Agent in 2024
Jena Gibbs
eXp Realty
(618) 317-2319
133 Total Sales
-
Brooke Mitchell

Buyer's Agent in 2024
Brooke Mitchell
Keller Williams Pinnacle
(618) 977-9873
404 Total Sales
-
Braidy Koenigstein
B
Buyer Co-Listing Agent in 2024
Braidy Koenigstein
Keller Williams Pinnacle
(618) 226-6447
4 Total Sales
Map
Source: MARIS MLS
MLS Number: MIS24049635
APN: 15-32.0-300-008
- 2201 Illinois Ave
- 2309 S 6th St
- 5929 Highbanks Rd
- 9946 Mockingbird Ln
- 10971 Platinum Ln
- 0 Five Forks Rd
- 3910 State Route 15
- 910 Wingmead Dr
- 600 Kate Ct
- 604 Kate Ct
- 608 Kate Ct
- 601 Kate Ct
- 605 Kate Ct
- 612 Kate Ct
- 1011 Jean Marie St
- 616 Kate Ct
- 1007 Jean Marie St
- 620 Kate Ct
- 1016 Jean Marie St
- 1012 Jean Marie St
