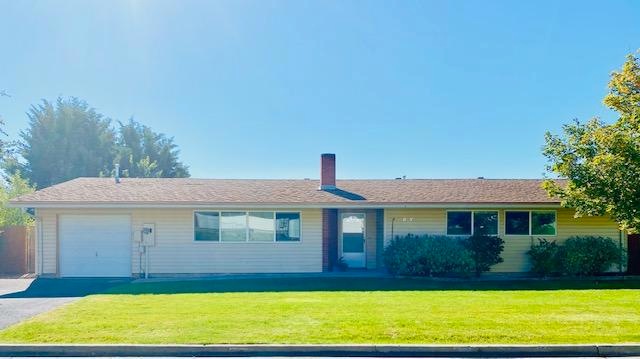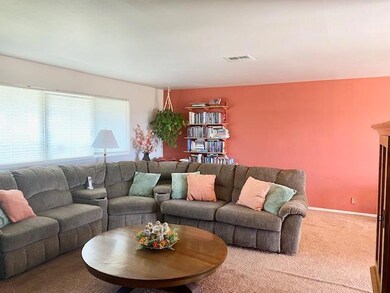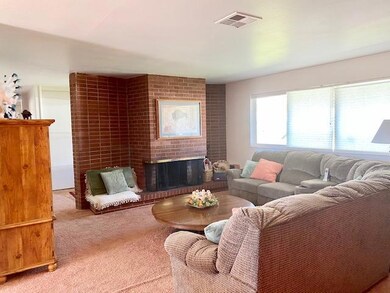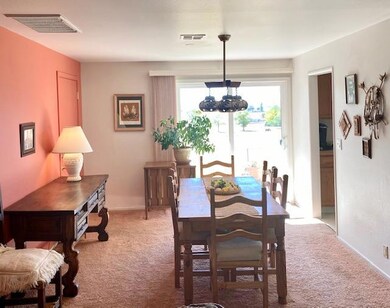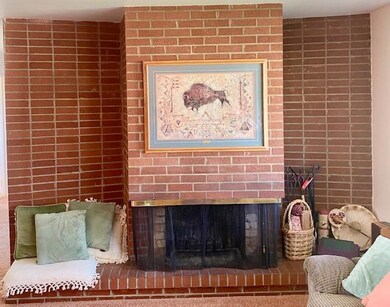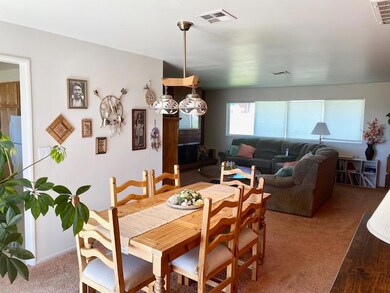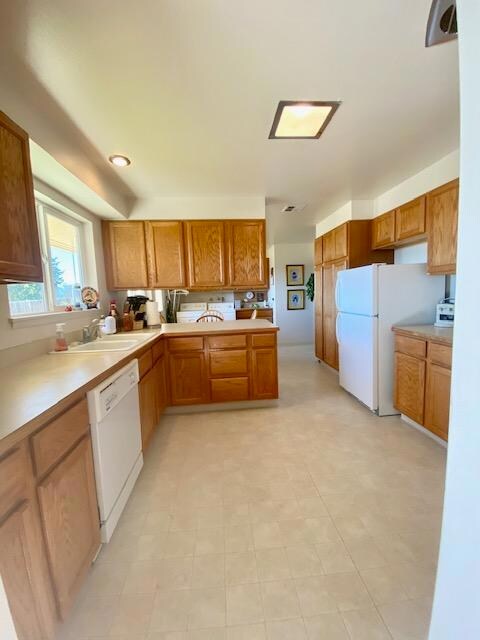
10024 Mcguire Ave Klamath Falls, OR 97603
Estimated Value: $269,429 - $271,000
Highlights
- Mountain View
- Eat-In Kitchen
- Bathtub with Shower
- Ranch Style House
- Linen Closet
- Community Playground
About This Home
As of December 2020Single-family home with Beautiful mountain views! Awesome views of Mount Shasta and the surrounding landscape, this nice single-family home is ready for a new owner. 1,544sqft layout offers plenty of room to move and play. There are three good sized bedrooms and two baths along with generous living zones that invite you to relax and entertain. The spacious and light-filled kitchen has extra storage and counter space. A fireplace in the living room creates a cozy ambience on cool winter nights. Informal and formal dining area. Make your way outside to the covered patio where you can kick back and admire views over the expansive backyard. No rear neighbors ensures added privacy.
Last Agent to Sell the Property
Marissa Fast
Fisher Nicholson Realty, LLC License #200504166 Listed on: 10/20/2020
Co-Listed By
Kendra Johnson
Fisher Nicholson Realty, LLC License #200605275
Last Buyer's Agent
Kayla Mahoney
eXp Realty LLC. License #201224261
Property Details
Home Type
- Condominium
Est. Annual Taxes
- $1,739
Year Built
- Built in 2001
Lot Details
- No Common Walls
HOA Fees
- $175 Monthly HOA Fees
Parking
- 1 Car Garage
- Garage Door Opener
- Driveway
Home Design
- Ranch Style House
- Frame Construction
- Composition Roof
- Concrete Perimeter Foundation
Interior Spaces
- 1,544 Sq Ft Home
- Wood Burning Fireplace
- Family Room
- Dining Room
- Mountain Views
Kitchen
- Eat-In Kitchen
- Dishwasher
- Laminate Countertops
Flooring
- Carpet
- Vinyl
Bedrooms and Bathrooms
- 3 Bedrooms
- Linen Closet
- 2 Full Bathrooms
- Bathtub with Shower
Utilities
- Forced Air Heating and Cooling System
- Heating System Uses Natural Gas
- Water Heater
- Community Sewer or Septic
Listing and Financial Details
- Assessor Parcel Number R-3909-03400-70051-000
Community Details
Overview
- Falcon Heights Condominiums Stage I Subdivision
Recreation
- Community Playground
- Park
Similar Homes in Klamath Falls, OR
Home Values in the Area
Average Home Value in this Area
Mortgage History
| Date | Status | Borrower | Loan Amount |
|---|---|---|---|
| Closed | Hedgecock Adrienne C | $120,000 |
Property History
| Date | Event | Price | Change | Sq Ft Price |
|---|---|---|---|---|
| 12/08/2020 12/08/20 | Sold | $186,900 | +1.1% | $121 / Sq Ft |
| 10/21/2020 10/21/20 | Pending | -- | -- | -- |
| 10/20/2020 10/20/20 | For Sale | $184,900 | -- | $120 / Sq Ft |
Tax History Compared to Growth
Tax History
| Year | Tax Paid | Tax Assessment Tax Assessment Total Assessment is a certain percentage of the fair market value that is determined by local assessors to be the total taxable value of land and additions on the property. | Land | Improvement |
|---|---|---|---|---|
| 2024 | $2,030 | $136,500 | -- | $136,500 |
| 2023 | $1,957 | $136,500 | $0 | $136,500 |
| 2022 | $1,904 | $128,670 | $0 | $0 |
| 2021 | $1,844 | $124,930 | $0 | $0 |
| 2020 | $1,788 | $121,300 | $0 | $0 |
| 2019 | $1,739 | $117,770 | $0 | $0 |
| 2018 | $1,688 | $114,340 | $0 | $0 |
| 2017 | $1,644 | $111,010 | $0 | $0 |
| 2016 | $1,598 | $107,780 | $0 | $0 |
| 2015 | $1,458 | $98,540 | $0 | $0 |
| 2014 | $1,370 | $93,850 | $0 | $0 |
| 2013 | -- | $80,900 | $0 | $0 |
Agents Affiliated with this Home
-
M
Seller's Agent in 2020
Marissa Fast
Fisher Nicholson Realty, LLC
-
K
Seller Co-Listing Agent in 2020
Kendra Johnson
Fisher Nicholson Realty, LLC
-
K
Buyer's Agent in 2020
Kayla Mahoney
eXp Realty LLC.
(541) 281-6567
Map
Source: Oregon Datashare
MLS Number: 220111123
APN: R887731
- 10363 Mcguire Ave
- 10443 Wright Ave
- 10521 Kincheloe Ave
- 10717 Vincent Dr Unit 10717
- 8749 Springlake Rd
- 11800 Tingley Ln Unit 27
- 2202 Joe Wright Rd
- 392 Del Fatti Ln
- 1220 Joe Wright Rd
- 1267 Joe Wright Rd
- 0 Old Midland Rd Unit 220188134
- 4437 Southside Expy
- 8206 Oregon 39
- 5382 Valleywood Dr
- 5730 Homedale Rd
- 4210 Highland Way
- 4310 Highland Way
- 5151 Summers Ln
- 5382 Gatewood Dr
- 5278 Glenwood Dr
- 10024 Mcguire Ave
- 10028 Mcguire Ave
- 10023 Mcguire Ave Unit 10023
- 10030 Mcguire Ave
- 10016 Mcguire Ave Unit 10016
- 10025 Mcguire Ave
- 10106 Wright Ave Unit 10106
- 10021 Mcguire Ave
- 10029 Mcguire Ave
- 10019 Mcguire Ave
- 10131 Mcguire Ave
- 10014 Mcguire Ave
- 10058 Westbrook Dr
- 10060 Westbrook Dr
- 10015 Mcguire Ave
- 10017 Mcguire Ave
- 10108 Wright Ave
- 10133 Mcguire Ave Unit 10133
- 10056 Westbrook Dr
- 10050 Westbrook Dr
