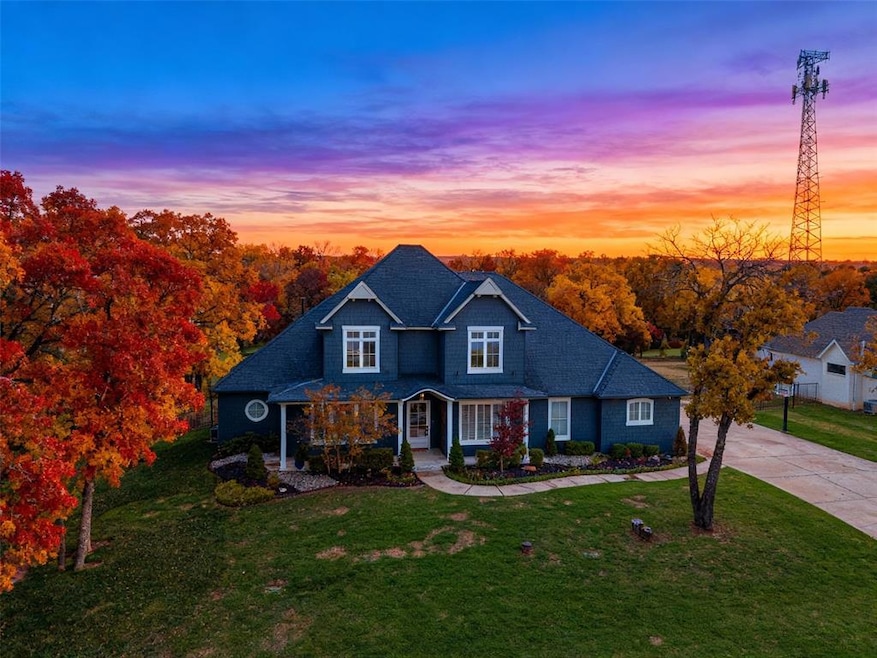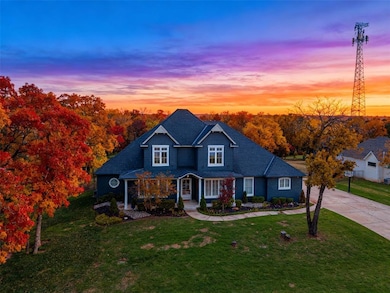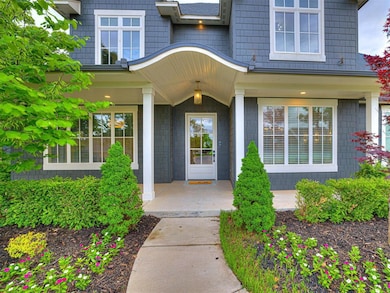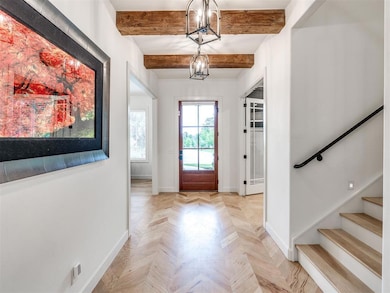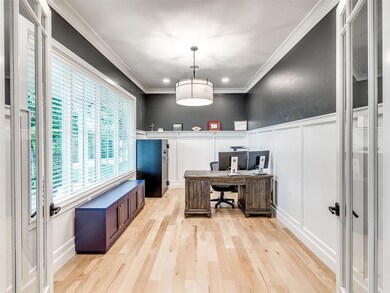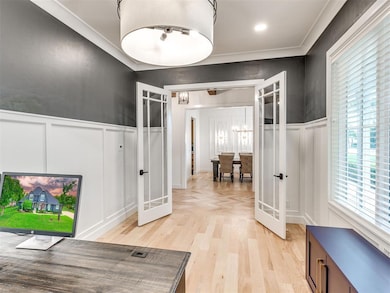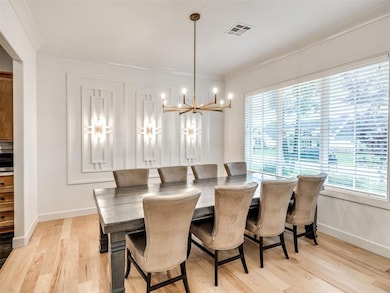10024 NE 145th St Jones, OK 73049
East Edmond NeighborhoodEstimated payment $6,046/month
Highlights
- 0.72 Acre Lot
- Wooded Lot
- 2 Fireplaces
- Chisholm Elementary School Rated A
- Wood Flooring
- Bonus Room
About This Home
Situated in the sough after community of The Falls, this gently lived-in custom home exudes timeless elegance & modern functionality on a beautifully landscaped lot just under an acre. From the moment you step inside, you're welcomed by natural light, rich white oak flooring, & designer lighting that elevates every space. The open-concept floor plan was thoughtfully designed to offer effortless flow for both everyday living & entertaining. The secluded primary suite feels like a true retreat, featuring a ensuite bath with a soaking tub, oversized walk-in shower with two shower heads, dual vanities, and a custom-built closet that is as functional as it is luxurious. Two additional bedrooms are located on the main level, each with their own private vanity and a shared full bath, creating a comfortable yet private layout ideal for families or guests. The heart of the home is a stunning kitchen equipped with professional-grade stainless steel appliances including double ovens, a gas range, two dishwashers, and a matching 36" refrigerator/freezer. A massive center island anchors the space, offering room for casual dining, homework sessions, or holiday buffets. The adjacent walk-in pantry, accented with custom doors, blends seamlessly with a well-designed butlers pantry & bar area that makes entertaining a breeze. The home office provides a quiet & inspiring space to work or create, while upstairs features the perfect guest suite with a full bedroom, bathroom, and spacious flex room ideal as a media room, teen hangout, or private guest quarters. Additional features include a VersaLift system in the garage for convenient attic storage, custom blinds throughout, and an expansive outdoor living space with a beautiful fireplace that invites year-round enjoyment. This home offers the perfect balance of luxurious finishes, smart design, and serene surroundings all tucked away in one of Oklahoma's most desirable communities.
Home Details
Home Type
- Single Family
Est. Annual Taxes
- $10,854
Year Built
- Built in 2020
Lot Details
- 0.72 Acre Lot
- Cul-De-Sac
- North Facing Home
- Wrought Iron Fence
- Interior Lot
- Sprinkler System
- Wooded Lot
HOA Fees
- $106 Monthly HOA Fees
Parking
- 3 Car Attached Garage
- Garage Door Opener
- Driveway
Home Design
- Brick Frame
- Composition Roof
Interior Spaces
- 3,733 Sq Ft Home
- 2-Story Property
- Elevator
- Ceiling Fan
- 2 Fireplaces
- Wood Burning Fireplace
- Double Pane Windows
- Home Office
- Bonus Room
- Utility Room with Study Area
- Laundry Room
- Inside Utility
Kitchen
- Walk-In Pantry
- Double Oven
- Electric Oven
- Built-In Range
- Dishwasher
- Disposal
Flooring
- Wood
- Carpet
- Tile
Bedrooms and Bathrooms
- 4 Bedrooms
- Soaking Tub
Home Security
- Home Security System
- Fire and Smoke Detector
Outdoor Features
- Covered Patio or Porch
Schools
- Chisholm Elementary School
- Cimarron Middle School
- Memorial High School
Utilities
- Zoned Heating and Cooling
- Programmable Thermostat
- Water Heater
- Aerobic Septic System
- Cable TV Available
Community Details
- Association fees include greenbelt
- Mandatory home owners association
Listing and Financial Details
- Legal Lot and Block 032 / 001
Map
Home Values in the Area
Average Home Value in this Area
Tax History
| Year | Tax Paid | Tax Assessment Tax Assessment Total Assessment is a certain percentage of the fair market value that is determined by local assessors to be the total taxable value of land and additions on the property. | Land | Improvement |
|---|---|---|---|---|
| 2024 | $10,854 | $102,905 | $17,301 | $85,604 |
| 2023 | $10,854 | $91,198 | $15,806 | $75,392 |
| 2022 | $10,431 | $86,856 | $17,076 | $69,780 |
| 2021 | $9,834 | $82,720 | $16,263 | $66,457 |
| 2020 | $176 | $1,457 | $1,457 | $0 |
| 2019 | $177 | $1,457 | $1,457 | $0 |
| 2018 | $178 | $1,458 | $0 | $0 |
Property History
| Date | Event | Price | List to Sale | Price per Sq Ft | Prior Sale |
|---|---|---|---|---|---|
| 11/07/2025 11/07/25 | Price Changed | $960,000 | -0.5% | $257 / Sq Ft | |
| 10/18/2025 10/18/25 | For Sale | $965,000 | +2.7% | $259 / Sq Ft | |
| 06/30/2023 06/30/23 | Sold | $940,000 | -3.6% | $255 / Sq Ft | View Prior Sale |
| 06/03/2023 06/03/23 | Pending | -- | -- | -- | |
| 05/15/2023 05/15/23 | Price Changed | $975,000 | -1.5% | $265 / Sq Ft | |
| 04/27/2023 04/27/23 | For Sale | $990,000 | +32.0% | $269 / Sq Ft | |
| 08/18/2020 08/18/20 | Sold | $749,800 | 0.0% | $207 / Sq Ft | View Prior Sale |
| 06/30/2020 06/30/20 | Pending | -- | -- | -- | |
| 05/20/2020 05/20/20 | For Sale | $749,800 | -- | $207 / Sq Ft |
Purchase History
| Date | Type | Sale Price | Title Company |
|---|---|---|---|
| Warranty Deed | $750,000 | Chicago Title Oklahoma Co | |
| Warranty Deed | $120,000 | Oklahoma City Abstract & Ttl |
Mortgage History
| Date | Status | Loan Amount | Loan Type |
|---|---|---|---|
| Open | $510,400 | New Conventional | |
| Previous Owner | $500,000 | Credit Line Revolving |
Source: MLSOK
MLS Number: 1196327
APN: 215171310
- 9801 NE 146th St
- 9800 NE 146th St
- 10413 NE 145th St
- 14812 Everton Dr
- 3033 Ridgeway Cir
- 2933 Spring Crest Cir
- 2909 Spring Crest Cir
- 2700 Cherry Glen Dr
- 14116 Birch Ln
- 14108 Birch Ln
- 14124 Willow Ln
- 13500 Adero Dr
- 10613 E 33rd St
- 2609 Crestwood Dr
- 14016 Willow Ln
- 14109 Willow Ln
- 9448 Lake Way Run
- 14017 Willow Ln
- 14132 Magnolia Ln
- 9125 NE 141st St
- 308 W 3rd St
- 12624 E Hefner Rd
- 112 Olde Mill Rd
- 213 Olde Mill Ct
- 217 Olde Mill Ct
- 214 Olde Mill Ct
- 11917 E Britton Rd
- 6141 Bradford Pear Ln
- 1841 Rock Elm Dr
- 5941 Bradford Pear Ln
- 8233 Mountain Oak Dr
- 8225 Mountain Oak Dr
- 8201 Mountain Oak Dr
- 2401 Los Angeles Ave
- 12421 Aldrin Way
- 12433 Ride Ave
- 12421 Ride Ave
- 12010 Rush St Unit 12010
- 623 Rimrock Rd
- 8216 Crew Ln
