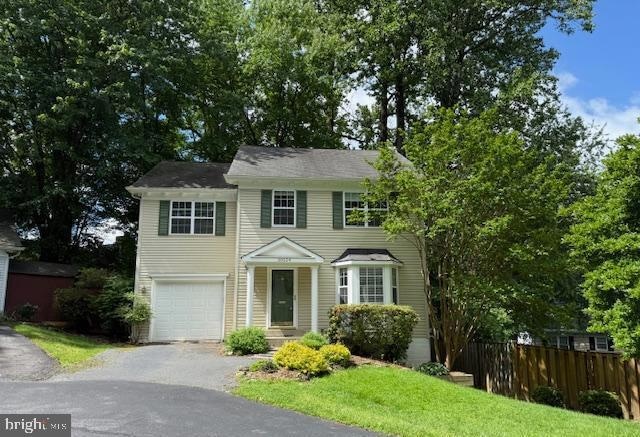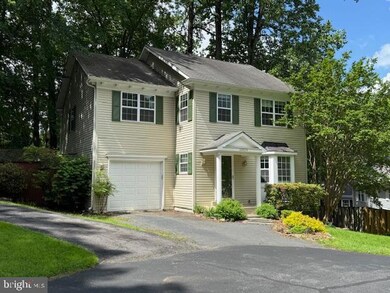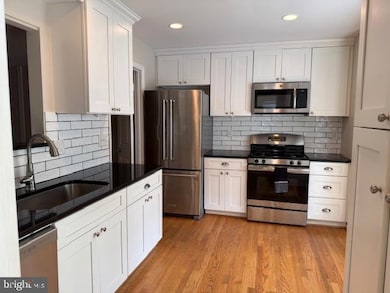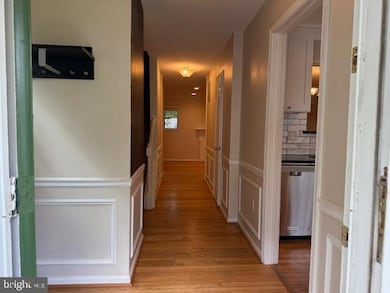
Estimated payment $4,539/month
Highlights
- Very Popular Property
- Colonial Architecture
- Community Pool
- Terra Centre Elementary School Rated A-
- 1 Fireplace
- 1 Car Attached Garage
About This Home
Welcome to this charming single-family home in the desirable Burke Conservancy HOA, perfectly situated on a quiet cul-de-sac within a cul-de-sac, providing the ultimate privacy and seclusion. Offering 4 bedrooms all on the upper level and 2.5 baths across nearly 1,900 finished square feet, this home has been thoughtfully updated and well-maintained. The renovated kitchen and baths (2017) pair beautifully with the warm wood floors on the main level, a cozy wood-burning fireplace in the family room onto a private deck overlooking a fully fenced backyard—ideal for relaxing or entertaining. The deep one-car garage includes extra storage and a service door leading to the side yard. Enjoy peace of mind with newer systems, including a 2019 window upgrades and a 2020 hot water heater and garage door. Just steps from Burke Town Center with Starbucks, Giant, and more, and with Burke Racquet & Swim Club accessible via a nearby trail, this home offers unbeatable convenience. Zoned for Terra Centre Elementary and Robinson Secondary, this is a rare opportunity to enjoy suburban comfort with easy access to top-rated schools and everyday amenities.
Home Details
Home Type
- Single Family
Est. Annual Taxes
- $8,663
Year Built
- Built in 1983
Lot Details
- 3,994 Sq Ft Lot
- Property is zoned 372
HOA Fees
- $103 Monthly HOA Fees
Parking
- 1 Car Attached Garage
- Front Facing Garage
- Garage Door Opener
- Driveway
Home Design
- Colonial Architecture
- Permanent Foundation
- Aluminum Siding
- Vinyl Siding
Interior Spaces
- Property has 3 Levels
- 1 Fireplace
- Finished Basement
Kitchen
- Stove
- Built-In Microwave
- Ice Maker
- Dishwasher
- Disposal
Bedrooms and Bathrooms
- 4 Bedrooms
Laundry
- Dryer
- Washer
Schools
- Terra Centre Elementary School
- Robinson Secondary Middle School
- Robinson Secondary High School
Utilities
- Forced Air Heating and Cooling System
- Natural Gas Water Heater
Listing and Financial Details
- Coming Soon on 6/3/25
- Tax Lot 47
- Assessor Parcel Number 0774 17 0047
Community Details
Overview
- Association fees include pool(s), reserve funds, snow removal, management
- Burke Centre Conservancy HOA
- Burke Centre Conservancy Subdivision
Recreation
- Community Playground
- Community Pool
Map
Home Values in the Area
Average Home Value in this Area
Tax History
| Year | Tax Paid | Tax Assessment Tax Assessment Total Assessment is a certain percentage of the fair market value that is determined by local assessors to be the total taxable value of land and additions on the property. | Land | Improvement |
|---|---|---|---|---|
| 2024 | $8,092 | $698,470 | $217,000 | $481,470 |
| 2023 | $7,598 | $673,240 | $217,000 | $456,240 |
| 2022 | $6,829 | $597,230 | $197,000 | $400,230 |
| 2021 | $6,533 | $556,750 | $182,000 | $374,750 |
| 2020 | $6,388 | $539,790 | $182,000 | $357,790 |
| 2019 | $6,136 | $518,460 | $182,000 | $336,460 |
| 2018 | $5,833 | $507,210 | $177,000 | $330,210 |
| 2017 | $5,280 | $454,780 | $172,000 | $282,780 |
| 2016 | $5,126 | $442,480 | $172,000 | $270,480 |
| 2015 | $4,512 | $404,290 | $161,000 | $243,290 |
| 2014 | $4,502 | $404,290 | $161,000 | $243,290 |
Property History
| Date | Event | Price | Change | Sq Ft Price |
|---|---|---|---|---|
| 09/05/2017 09/05/17 | Sold | $538,000 | 0.0% | $325 / Sq Ft |
| 08/12/2017 08/12/17 | Pending | -- | -- | -- |
| 07/20/2017 07/20/17 | For Sale | $537,900 | -- | $325 / Sq Ft |
Purchase History
| Date | Type | Sale Price | Title Company |
|---|---|---|---|
| Deed | $538,000 | Commonwealth Land Title | |
| Deed | $406,000 | -- | |
| Deed | $324,900 | -- |
Mortgage History
| Date | Status | Loan Amount | Loan Type |
|---|---|---|---|
| Open | $553,749 | VA | |
| Closed | $553,171 | VA | |
| Closed | $528,255 | FHA | |
| Previous Owner | $324,800 | New Conventional | |
| Previous Owner | $259,900 | New Conventional |
Similar Homes in the area
Source: Bright MLS
MLS Number: VAFX2243854
APN: 0774-17-0047
- 10121 Wood Green Way
- 10062 Wood Sorrels Ln
- 10007 Marshall Pond Rd
- 10056 Marshall Pond Rd
- 12215 Wye Oak Commons Cir Unit 66
- 5815 Walden Commons Ct Unit 123
- 10204 Faire Commons Ct
- 5976 Annaberg Place Unit 168
- 10230 Faire Commons Ct
- 5774 Walnut Wood Ln
- 6218 Belleair Rd
- 10310 Bridgetown Place Unit 56
- 5731 Wooden Spoon Ct
- 10336 Pond Spice Terrace
- 5810 First Landing Way Unit 124
- 9923 Wooden Dove Ct
- 10320 Luria Commons Ct Unit 1 A
- 10320 Rein Commons Ct Unit 3H
- 9819 Burke Pond Ln
- 6302 Windward Dr






