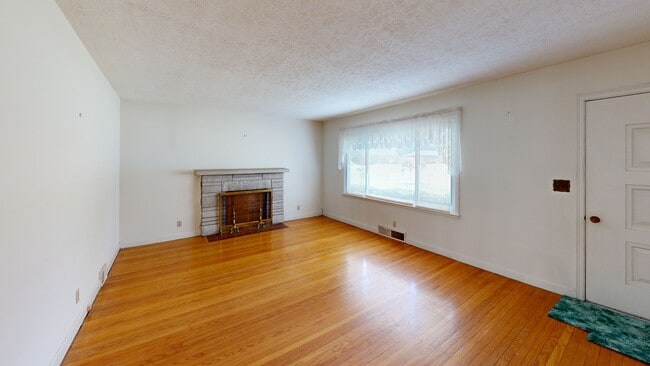
10024 Prairie Dr Louisville, KY 40272
Valley Station NeighborhoodEstimated payment $1,615/month
Highlights
- Very Popular Property
- No HOA
- Porch
- 1 Fireplace
- 2 Car Detached Garage
- Patio
About This Home
Welcome home to this beautifully maintained brick ranch nestled in the desirable Prairie Village neighborhood. This spacious residence features 4 bedrooms and 2 full baths, including a private primary suite for added comfort. A partially finished basement and a two-car garage offer even more space and functionality. The inviting living room boasts hardwood floors, a cozy fireplace, and abundant natural light from newer windows. The dining area opens to a charming sunroom through double glass doors, creating the perfect flow for entertaining. Set on nearly half an acre, the property provides ample room for outdoor living, gardening, and gatherings. Additional highlights include a newer roof (2023) and a whole-house generator, ensuring peace of mind year-round. Call today for a showing! Conveniently located near schools, shopping, and more, this home offers the perfect blend of comfort, space, and location. Don't miss your chance to make it yoursschedule a showing today!
Home Details
Home Type
- Single Family
Est. Annual Taxes
- $1,817
Year Built
- Built in 1954
Lot Details
- Partially Fenced Property
- Chain Link Fence
Parking
- 2 Car Detached Garage
Home Design
- Brick Exterior Construction
- Poured Concrete
- Shingle Roof
Interior Spaces
- 1-Story Property
- 1 Fireplace
- Basement
Bedrooms and Bathrooms
- 4 Bedrooms
- 2 Full Bathrooms
Outdoor Features
- Patio
- Porch
Utilities
- Forced Air Heating and Cooling System
- Heating System Uses Natural Gas
Community Details
- No Home Owners Association
- Prairie Village Subdivision
Listing and Financial Details
- Legal Lot and Block 0082 / 1174
- Assessor Parcel Number 117400820083
Map
Home Values in the Area
Average Home Value in this Area
Tax History
| Year | Tax Paid | Tax Assessment Tax Assessment Total Assessment is a certain percentage of the fair market value that is determined by local assessors to be the total taxable value of land and additions on the property. | Land | Improvement |
|---|---|---|---|---|
| 2024 | $1,817 | $155,940 | $24,480 | $131,460 |
| 2023 | $1,868 | $155,940 | $24,480 | $131,460 |
| 2022 | $1,388 | $155,940 | $24,480 | $131,460 |
| 2021 | $1,492 | $155,940 | $24,480 | $131,460 |
| 2020 | $1,263 | $148,440 | $27,000 | $121,440 |
| 2019 | $1,237 | $148,440 | $27,000 | $121,440 |
| 2018 | $1,242 | $148,440 | $27,000 | $121,440 |
| 2017 | $1,163 | $148,440 | $27,000 | $121,440 |
| 2013 | $1,199 | $119,860 | $30,000 | $89,860 |
Property History
| Date | Event | Price | List to Sale | Price per Sq Ft |
|---|---|---|---|---|
| 10/10/2025 10/10/25 | For Sale | $279,000 | -- | $118 / Sq Ft |
Purchase History
| Date | Type | Sale Price | Title Company |
|---|---|---|---|
| Deed | -- | -- | |
| Interfamily Deed Transfer | -- | None Available |
About the Listing Agent

I'm an expert real estate agent with Genesis Realty LLC in Louisville, KY and the nearby area, providing home-buyers and sellers with professional, responsive and attentive real estate services. Want an agent who'll really listen to what you want in a home? Need an agent who knows how to effectively market your home so it sells? Give me a call! I'm eager to help and would love to talk to you.
Cathy's Other Listings
Source: Metro Search, Inc.
MLS Number: 1700435
APN: 117400820083
- 10003 3rd Street Rd
- 3804 Goldstein Ln
- 4302 Mada Way
- 9816 Lakewood Dr
- 3700 Whitehall Ct
- 3801 Iron Horse Way
- 10763 Tarrytowne Rd
- 4402 Southbridge Ct
- 9405 Stonelanding Place
- 9707 Holiday Dr
- 4906 Valley Station Rd
- 4908 Valley Station Rd
- 4702 Church Rd
- 4442 Southbridge Ct Unit 4442
- 12005 Valley Meadow Way
- 4804 Granada Dr
- 4420 Stone Wynde Dr
- 4423 Stone Wynde Dr
- 4804 Seville Dr
- 4810 Greenvale Cir
- 3801 Iron Horse Way
- 4700 Hawthorne Place Dr
- 833 Valley College Dr Unit 12
- 4513 Cod Dr
- 4809 Granada Dr
- 10795 Millers Ln
- 4805 Seville Dr
- 9303 Stonestreet Rd Unit 214
- 9303 Stonestreet Rd
- 9303 Stonestreet Rd
- 10610 Grafton Hall Rd
- 5500 Nixon Cir
- 5103 Constance Dr
- 10200 Renaissance Valley Way
- 11313 Bold Forbes Blvd
- 11313 Bold Forbes Blvd
- 5600 Chariot Run Dr Unit Chariot Run Apts
- 5302 Juanita Ln
- 9643 Lamborne Blvd
- 5806 Alanadale Dr





