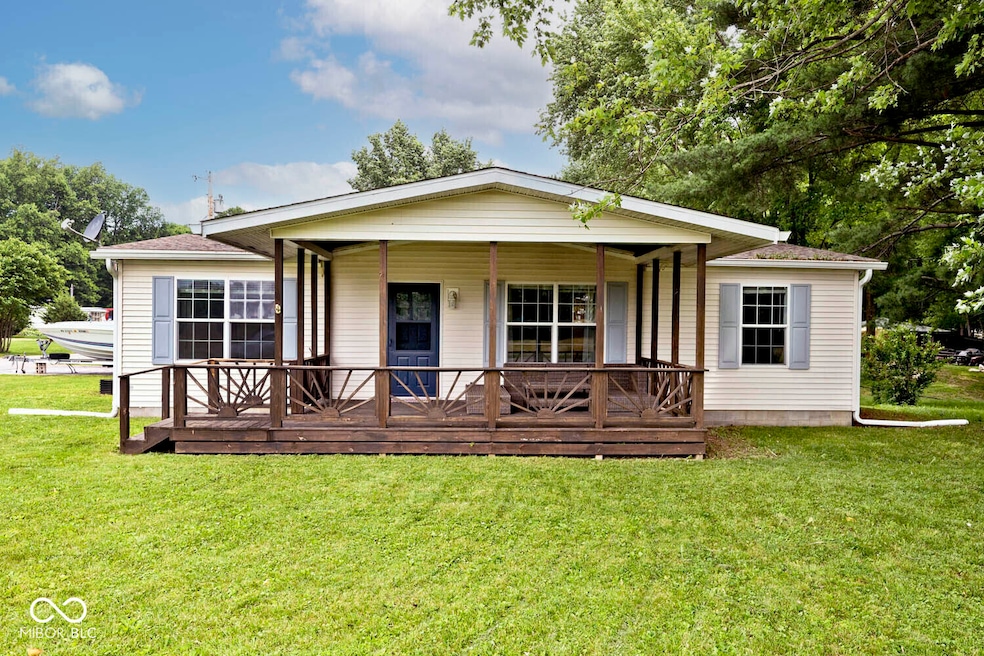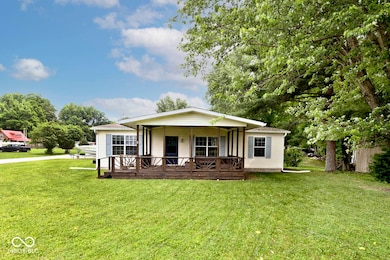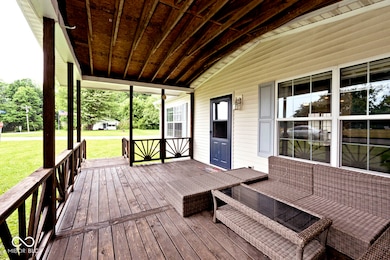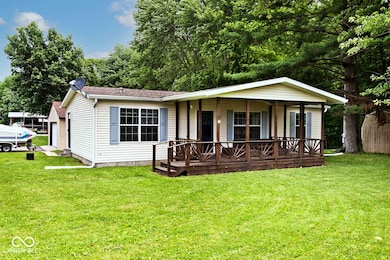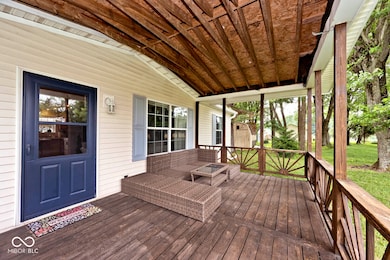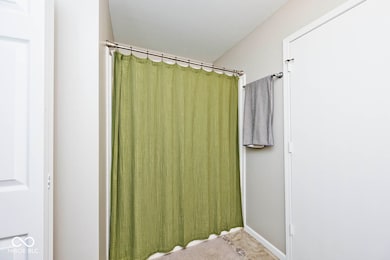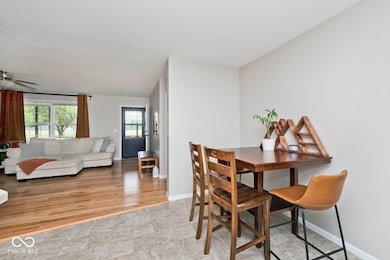
10024 Sky View Dr Poland, IN 47868
Highlights
- Basketball Court
- Vaulted Ceiling
- Wood Flooring
- View of Trees or Woods
- Ranch Style House
- 2 Car Detached Garage
About This Home
As of July 2025Lake Life at Cataract - Move-In Ready! Welcome to your dream lake getaway! This charming 3-bedroom, 2-bath home sits on just under half an acre and is located only 3/4 of a mile from the dock-perfect for enjoying all that lake life has to offer. Well-maintained and full of recent updates, this home is truly move-in ready. Highlights include: New Roof (2020) New Vapor Barrier in Crawl Space (2021) New Septic System (2010) HOA fees allow you to access the community club house, playground, in-ground pool, and INCLUDES a boat slip! Whether you're looking for a year-round residence or a weekend retreat, this property is an incredible opportunity to embrace lake living. Don't miss your chance to own a piece of paradise near Cataract Lake!
Last Agent to Sell the Property
The Stewart Home Group License #RB15001277 Listed on: 06/04/2025
Home Details
Home Type
- Single Family
Est. Annual Taxes
- $844
Year Built
- Built in 2010
Lot Details
- 0.4 Acre Lot
HOA Fees
- $17 Monthly HOA Fees
Parking
- 2 Car Detached Garage
Home Design
- Ranch Style House
- Vinyl Siding
Interior Spaces
- 1,188 Sq Ft Home
- Vaulted Ceiling
- Paddle Fans
- Entrance Foyer
- Combination Kitchen and Dining Room
- Utility Room
- Wood Flooring
- Views of Woods
- Crawl Space
Kitchen
- Eat-In Kitchen
- Electric Oven
- Range Hood
- Microwave
- Disposal
Bedrooms and Bathrooms
- 3 Bedrooms
- Walk-In Closet
- 2 Full Bathrooms
Laundry
- Laundry Room
- Laundry on main level
- Dryer
- Washer
Outdoor Features
- Basketball Court
- Shed
- Storage Shed
Schools
- Cloverdale Elementary School
- Cloverdale Middle School
- Cloverdale High School
Utilities
- Forced Air Heating and Cooling System
- Ductless Heating Or Cooling System
- Heat Pump System
- Heating System Uses Propane
- Electric Water Heater
Community Details
- Association fees include clubhouse, parkplayground
- Association Phone (765) 795-6728
- Cataract Lake Estates Subdivision
- Property managed by Cataract Lakes/ Ronnie Maiden
Listing and Financial Details
- Tax Lot A
- Assessor Parcel Number 600333102050015019
- Seller Concessions Not Offered
Ownership History
Purchase Details
Home Financials for this Owner
Home Financials are based on the most recent Mortgage that was taken out on this home.Purchase Details
Purchase Details
Similar Homes in Poland, IN
Home Values in the Area
Average Home Value in this Area
Purchase History
| Date | Type | Sale Price | Title Company |
|---|---|---|---|
| Warranty Deed | -- | -- | |
| Warranty Deed | -- | Chicago Title | |
| Warranty Deed | -- | Chicago Title Company Llc | |
| Public Action Common In Florida Clerks Tax Deed Or Tax Deeds Or Property Sold For Taxes | $2,100 | None Available |
Mortgage History
| Date | Status | Loan Amount | Loan Type |
|---|---|---|---|
| Open | $154,660 | FHA |
Property History
| Date | Event | Price | Change | Sq Ft Price |
|---|---|---|---|---|
| 07/16/2025 07/16/25 | Sold | $200,000 | 0.0% | $168 / Sq Ft |
| 06/10/2025 06/10/25 | Price Changed | $200,000 | +0.5% | $168 / Sq Ft |
| 06/09/2025 06/09/25 | Pending | -- | -- | -- |
| 06/04/2025 06/04/25 | For Sale | $199,000 | +24.4% | $168 / Sq Ft |
| 08/10/2022 08/10/22 | Sold | $160,000 | 0.0% | $135 / Sq Ft |
| 08/04/2022 08/04/22 | Pending | -- | -- | -- |
| 07/29/2022 07/29/22 | For Sale | $160,000 | 0.0% | $135 / Sq Ft |
| 05/16/2022 05/16/22 | Pending | -- | -- | -- |
| 05/06/2022 05/06/22 | For Sale | $160,000 | -- | $135 / Sq Ft |
Tax History Compared to Growth
Tax History
| Year | Tax Paid | Tax Assessment Tax Assessment Total Assessment is a certain percentage of the fair market value that is determined by local assessors to be the total taxable value of land and additions on the property. | Land | Improvement |
|---|---|---|---|---|
| 2024 | $844 | $139,700 | $13,200 | $126,500 |
| 2023 | $872 | $133,800 | $13,200 | $120,600 |
| 2022 | $813 | $121,500 | $13,200 | $108,300 |
| 2021 | $2,084 | $104,300 | $13,200 | $91,100 |
| 2020 | $1,877 | $99,600 | $11,900 | $87,700 |
| 2019 | $1,846 | $92,300 | $7,900 | $84,400 |
| 2018 | $1,736 | $86,800 | $7,900 | $78,900 |
| 2017 | $1,620 | $81,000 | $7,900 | $73,100 |
| 2016 | $1,636 | $81,800 | $7,900 | $73,900 |
| 2014 | $1,622 | $81,100 | $7,900 | $73,200 |
| 2013 | -- | $81,000 | $7,900 | $73,100 |
Agents Affiliated with this Home
-
L
Seller's Agent in 2025
Lindsay Jones
The Stewart Home Group
-
C
Seller Co-Listing Agent in 2025
Christopher Pearson
The Stewart Home Group
-
L
Buyer's Agent in 2025
Liz Kienzynski
F.C. Tucker Advantage, REALTOR
-
J
Seller's Agent in 2022
Jamie Shurig
F.C. Tucker Company
-
S
Buyer's Agent in 2022
Susan Apple
Acup Team, LLC
-
T
Buyer Co-Listing Agent in 2022
Tamarah Heffner
Acup Team, LLC
Map
Source: MIBOR Broker Listing Cooperative®
MLS Number: 22042348
APN: 60-03-33-102-050.015-019
- 10155 Deer Run Rd
- 10495 Deer Run Rd
- 5384 Private Road 1070 N
- 10717 SW Boat Dock Rd
- 0 Pr 1075 N
- 10870 Pr 570 Rd
- 5916 State Road 42
- 11107 E Dogwood
- 9652 Buckskin Rd
- 4824 State Highway 42
- 11213 Oak Grove Church Rd
- 11329 Red Bud Dr
- 12151 Gaddis Ln
- 5012 Pond Rd
- 0 Union School Unit 24161927
- 0 Union School Unit 106950
- 8200 Harris Rd
- 11317 Pr Rd 900 W
- 692 W Co Road 1150 S
- 989 S Cataract Rd
