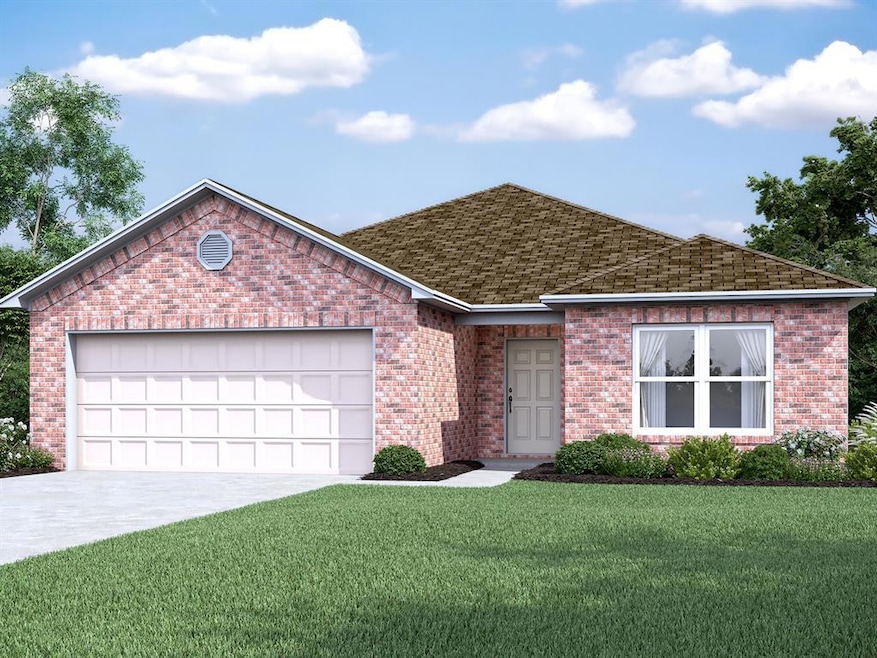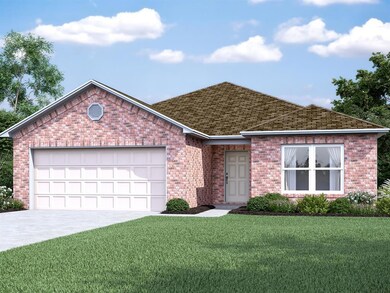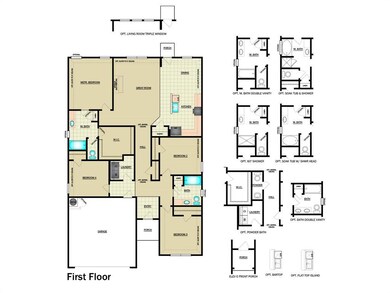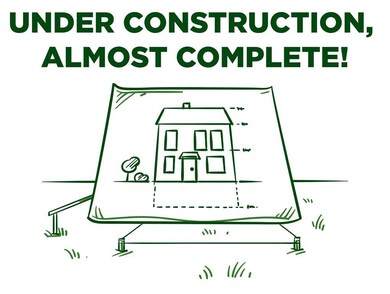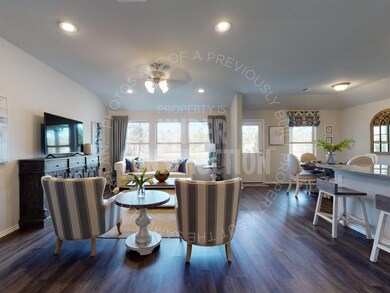
10024 SW 40th St Mustang, OK 73064
Highlights
- New Construction
- 2 Car Attached Garage
- 1-Story Property
- Mustang Valley Elementary School Rated A
- Interior Lot
- Central Heating and Cooling System
About This Home
As of April 2025The ROSELYN floor plan offers a very spacious design from start to finish. With one of our largest living rooms and tons of space in the bedrooms, this home has it all. This floor plan has an open concept that makes it possible to entertain or watch your favorite show while in the kitchen. The kitchen has an added nook area, perfect for all your extras. Come check out why everyone is calling this home the best deal in the state. Home is currently under construction with anticipated completion in March.
Home Details
Home Type
- Single Family
Year Built
- Built in 2024 | New Construction
Lot Details
- 5,998 Sq Ft Lot
- Interior Lot
HOA Fees
- $29 Monthly HOA Fees
Parking
- 2 Car Attached Garage
Home Design
- Brick Exterior Construction
- Pillar, Post or Pier Foundation
- Architectural Shingle Roof
- Vinyl Construction Material
Interior Spaces
- 1,840 Sq Ft Home
- 1-Story Property
Kitchen
- Gas Range
- Free-Standing Range
- Microwave
- Dishwasher
- Disposal
Flooring
- Carpet
- Vinyl
Bedrooms and Bathrooms
- 4 Bedrooms
- 2 Full Bathrooms
Schools
- Mustang Creek Elementary School
- Mustang Middle School
- Mustang High School
Utilities
- Central Heating and Cooling System
- Water Heater
Community Details
- Association fees include maintenance common areas
- Mandatory home owners association
Listing and Financial Details
- Legal Lot and Block 8 / 8
Similar Homes in Mustang, OK
Home Values in the Area
Average Home Value in this Area
Property History
| Date | Event | Price | Change | Sq Ft Price |
|---|---|---|---|---|
| 06/06/2025 06/06/25 | Rented | $1,845 | 0.0% | -- |
| 06/05/2025 06/05/25 | Under Contract | -- | -- | -- |
| 05/23/2025 05/23/25 | Price Changed | $1,845 | -2.6% | $1 / Sq Ft |
| 04/30/2025 04/30/25 | For Rent | $1,895 | 0.0% | -- |
| 04/25/2025 04/25/25 | Sold | $259,341 | 0.0% | $141 / Sq Ft |
| 04/14/2025 04/14/25 | Pending | -- | -- | -- |
| 02/26/2025 02/26/25 | For Sale | $259,341 | 0.0% | $141 / Sq Ft |
| 01/14/2025 01/14/25 | Pending | -- | -- | -- |
| 12/20/2024 12/20/24 | For Sale | $259,341 | -- | $141 / Sq Ft |
Tax History Compared to Growth
Agents Affiliated with this Home
-
Clayton Garrison
C
Seller's Agent in 2025
Clayton Garrison
Camber Property Management
(405) 664-4699
1 Total Sale
-
Brett Creager

Seller's Agent in 2025
Brett Creager
Copper Creek Real Estate
(405) 888-9902
3,378 Total Sales
-
Tyler Morgan

Buyer's Agent in 2025
Tyler Morgan
Camber Property Management
(405) 589-7176
37 Total Sales
-
Joe Pryor

Buyer's Agent in 2025
Joe Pryor
The Virtual Real Estate Team
(405) 590-2135
186 Total Sales
Map
Source: MLSOK
MLS Number: 1148032
- 10705 SW 36th St
- 4101 Reese Dr
- 4105 Reese Dr
- 4109 Reese Dr
- 3317 Open Prairie Trail
- 10048 SW 40th St
- 3120 Texarkana Ct
- 4016 Becky Ln
- 4020 Becky Ln
- 4024 Becky Ln
- 3109 Texarkana Ct
- 4021 Olivia St
- 4025 Olivia St
- 4016 Olivia St
- 4020 Olivia St
- 4024 Olivia St
- 4028 Olivia St
- 4100 Olivia St
- 4104 Olivia St
- 4108 Olivia St
