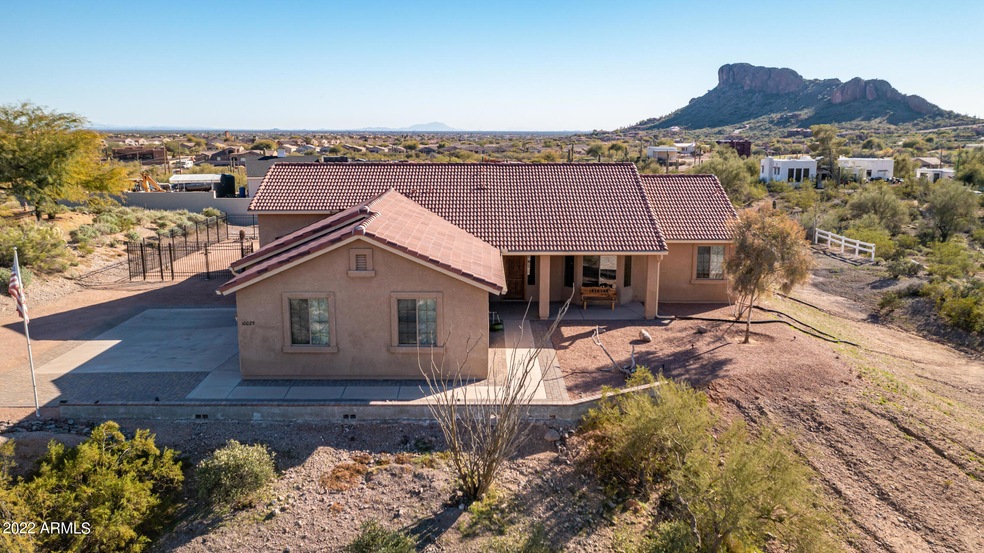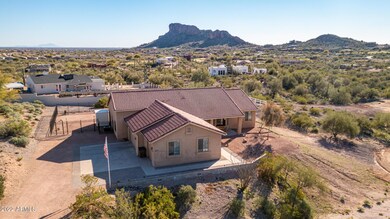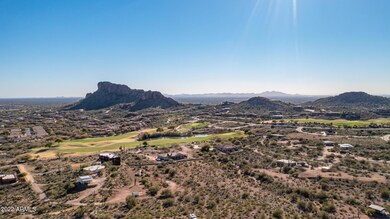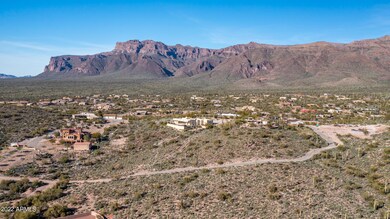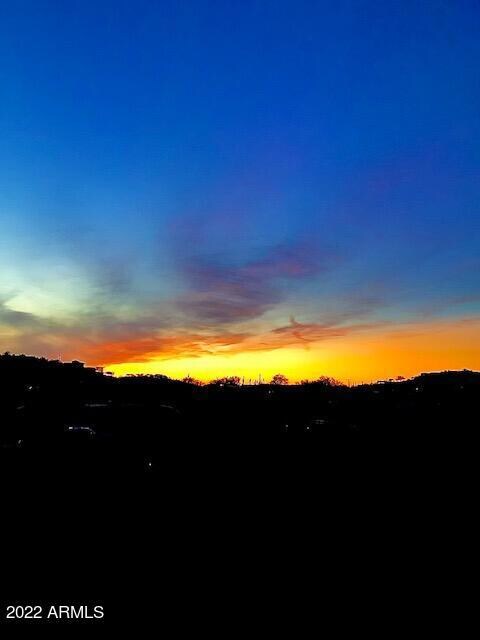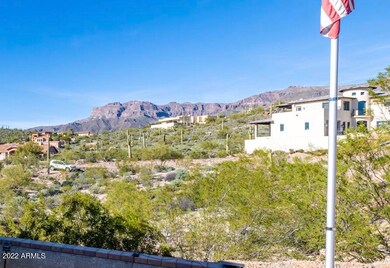
10025 E Lazy k Rd Gold Canyon, AZ 85118
Highlights
- Horses Allowed On Property
- 1.25 Acre Lot
- Vaulted Ceiling
- RV Access or Parking
- Mountain View
- Granite Countertops
About This Home
As of April 2022IMMACULATE HOME WITH STUNNING SUPERSTITION AND DINOSAUR MOUNTAINS VIEWS. NO HOA! THIS AREA ABOUNDS IN OUTDOOR ACTIVITIES NOT LIMITED TO HIKING, LAKES, KAYAKING, ATV TRAILS, HORSEBACK RIDING AND GOLFING. THIS 4 BEDROOM HAS HUGE OPEN KITCHEN WITH UPGRADED CABINETS, GRANITE COUNTER TOPS, GLASS BACKSPLASH, STAINLESS STEEL APPLIANCES, (NEW ELECTRIC RANGE), AND A WALK IN PANTRY. OPEN GREAT ROOM WITH GAS FIREPLACE. MASTER BEDROOM HAS A LARGE WALK IN CLOSET, 36'' HIGH VANITY WITH DUAL SINKS AND GRANITE TOPS, SEPARATE TUB/SHOWER WITH TILE SURROUNDS. EXTRA LARGE LAUNDRY ROOM WITH DEEP SINK. UPGRADED CERAMIC TILE AND LAMINATE FLOORING THROUGHOUT. THERE IS A WHOLE HOUSE WALTER FILTRATION SYSTEM AND WATER SOFTENER SYSTEM. THERE IS A FRONT AND REAR COVERED PATIO, 2X6 CONSTRUCTION, TILE ROOF, LOW-E DUAL PANE WINDOWS, OVERSIZED THREE CAR GARAGE. CUSTOM IRON FENCE WITH R/V GATE. 6X8 NEW STORAGE SHED INCLUDED. SHARED WELL WITH PRIVATE SEPTIC SYSTEM. RECENT IMPROVEMENTS INCLUDE: NEW BACKSPLASH IN KITCHEN, NEW LAMINATE - 3 BR AND TILE - 1 BR, NEW INTERIOR PAINT, SHADES ADDED TO EACH ROOM, CUSTOM PATIO BLINDS, SUNSCREENS, INSULATION OF HOUSE BLOWN IN TO ROOF WITH R27, NEW GARAGE DOOR OPENER, EPOXY ON GARAGE FLOOR, GARAGE INSULATION, DESERT PLANTS IN YARD AND PAVERS IN FRONT, BACK AND BY GARAGE. THIS HOME IS TURN KEY MOVE IN READY! CANNOT CLOSE UNTIL MID APRIL.
Last Agent to Sell the Property
E & G Real Estate Services License #SA664489000 Listed on: 02/12/2022
Home Details
Home Type
- Single Family
Est. Annual Taxes
- $3,702
Year Built
- Built in 2013
Lot Details
- 1.25 Acre Lot
- Desert faces the front and back of the property
- Wrought Iron Fence
Parking
- 3 Car Garage
- Side or Rear Entrance to Parking
- Garage Door Opener
- RV Access or Parking
Home Design
- Wood Frame Construction
- Tile Roof
- Stucco
Interior Spaces
- 2,329 Sq Ft Home
- 1-Story Property
- Vaulted Ceiling
- Ceiling Fan
- Gas Fireplace
- Double Pane Windows
- Low Emissivity Windows
- Living Room with Fireplace
- Mountain Views
Kitchen
- Kitchen Updated in 2021
- Breakfast Bar
- Electric Cooktop
- Built-In Microwave
- Granite Countertops
Flooring
- Floors Updated in 2021
- Laminate
- Tile
Bedrooms and Bathrooms
- 4 Bedrooms
- Primary Bathroom is a Full Bathroom
- 2 Bathrooms
- Dual Vanity Sinks in Primary Bathroom
- Bathtub With Separate Shower Stall
Accessible Home Design
- Grab Bar In Bathroom
- Doors with lever handles
- Stepless Entry
Outdoor Features
- Covered Patio or Porch
- Outdoor Storage
Schools
- Peralta Trail Elementary School
- Cactus Canyon Junior High
- Apache Junction High School
Horse Facilities and Amenities
- Horses Allowed On Property
Utilities
- Central Air
- Heating Available
- Shared Well
- Water Softener
- Septic Tank
- High Speed Internet
- Cable TV Available
Community Details
- No Home Owners Association
- Association fees include no fees
- Built by DIAMANTE HOMES INC
- S33 T1n R9e Subdivision
Listing and Financial Details
- Assessor Parcel Number 104-04-020-F
Ownership History
Purchase Details
Home Financials for this Owner
Home Financials are based on the most recent Mortgage that was taken out on this home.Purchase Details
Home Financials for this Owner
Home Financials are based on the most recent Mortgage that was taken out on this home.Similar Homes in Gold Canyon, AZ
Home Values in the Area
Average Home Value in this Area
Purchase History
| Date | Type | Sale Price | Title Company |
|---|---|---|---|
| Warranty Deed | $455,000 | Stewart Ttl & Tr Of Phoenix | |
| Warranty Deed | $339,900 | Security Title Agency |
Mortgage History
| Date | Status | Loan Amount | Loan Type |
|---|---|---|---|
| Open | $100,000 | New Conventional | |
| Previous Owner | $273,576 | FHA | |
| Previous Owner | $273,767 | FHA | |
| Previous Owner | $274,750 | FHA |
Property History
| Date | Event | Price | Change | Sq Ft Price |
|---|---|---|---|---|
| 04/18/2022 04/18/22 | Sold | $780,000 | +0.6% | $335 / Sq Ft |
| 02/16/2022 02/16/22 | Pending | -- | -- | -- |
| 02/12/2022 02/12/22 | For Sale | $775,000 | +70.3% | $333 / Sq Ft |
| 12/31/2019 12/31/19 | Sold | $455,000 | -1.1% | $195 / Sq Ft |
| 10/30/2019 10/30/19 | Price Changed | $459,900 | -1.1% | $198 / Sq Ft |
| 10/12/2019 10/12/19 | Price Changed | $464,900 | -2.1% | $200 / Sq Ft |
| 09/26/2019 09/26/19 | For Sale | $474,900 | -- | $204 / Sq Ft |
Tax History Compared to Growth
Tax History
| Year | Tax Paid | Tax Assessment Tax Assessment Total Assessment is a certain percentage of the fair market value that is determined by local assessors to be the total taxable value of land and additions on the property. | Land | Improvement |
|---|---|---|---|---|
| 2025 | $3,819 | $70,062 | -- | -- |
| 2024 | $3,588 | $69,373 | -- | -- |
| 2023 | $3,757 | $54,882 | $12,260 | $42,622 |
| 2022 | $3,588 | $36,336 | $8,882 | $27,454 |
| 2021 | $3,702 | $34,663 | $0 | $0 |
| 2020 | $3,610 | $34,363 | $0 | $0 |
| 2019 | $3,454 | $30,032 | $0 | $0 |
| 2018 | $3,379 | $27,555 | $0 | $0 |
| 2017 | $3,294 | $28,906 | $0 | $0 |
| 2016 | $3,193 | $28,518 | $8,109 | $20,408 |
Agents Affiliated with this Home
-
Amy Dauber

Seller's Agent in 2022
Amy Dauber
E & G Real Estate Services
(602) 705-7234
1 in this area
6 Total Sales
-
Dan & Debbie Moon

Buyer's Agent in 2022
Dan & Debbie Moon
Good Oak Real Estate
(480) 216-1903
3 in this area
92 Total Sales
-
Cindy Valdez
C
Seller's Agent in 2019
Cindy Valdez
HomeSmart
(480) 980-2318
123 Total Sales
-
Michael Velasco
M
Seller Co-Listing Agent in 2019
Michael Velasco
Compass
(480) 200-2914
58 Total Sales
Map
Source: Arizona Regional Multiple Listing Service (ARMLS)
MLS Number: 6354937
APN: 104-04-020F
- 3723 S Pottery Rd
- 3100 S Yaqui Ln
- 3686 S Kings Ranch Ct
- 9864 E Baseline Ave
- 3168 S Yaqui Ln
- 3525 S Kings Ranch Rd
- 3563 S Ringtail Cir Unit 41
- 3505 S Kings Ranch Rd
- 3847 S Veronica Ln Unit 5
- 3909 S Veronica Ln
- 10631 E Cactus View Cir
- 9453 E Thunder Pass Dr Unit 46
- 9431 E Superstition Mountain Dr
- 4249 S Pony Rider Trail
- 4009 S Veronica Ln
- 3681 S Vista Loop Unit 20
- 4267 S Strong Box Rd
- 9713 E Quarter Circle Loop Unit 2
- 9633 E Quarter Circle Loop
- 4297 S Pony Rider Trail
