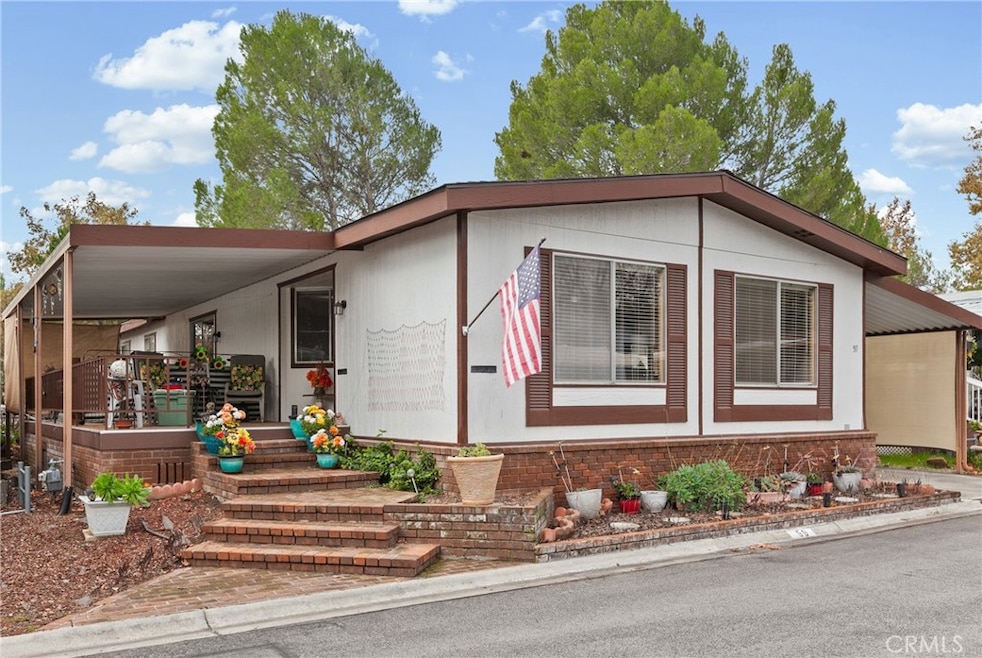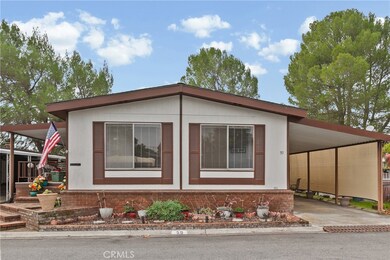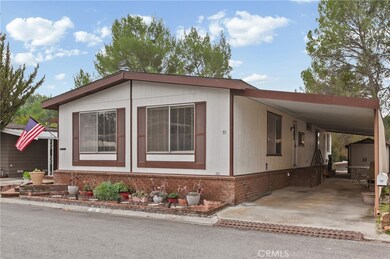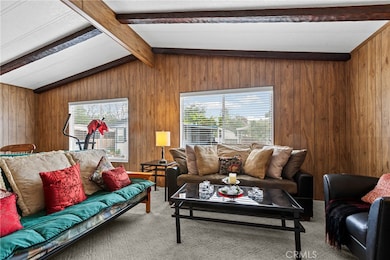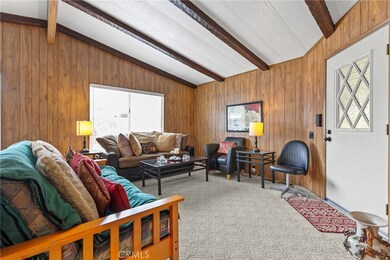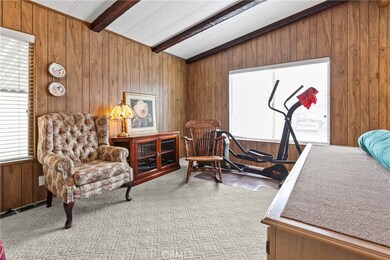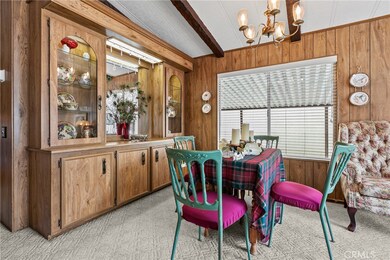10025 El Camino Real Unit 59 Atascadero, CA 93422
Estimated payment $875/month
Highlights
- In Ground Pool
- Primary Bedroom Suite
- No HOA
- Active Adult
- Deck
- 3-minute walk to Heilman Regional Park
About This Home
If you’re looking for a well-maintained home with generous living space and that classic, comfortable feel, this one is a true gem. Located in the desirable 55+ Rancho Del Bordo community, this 1,536 sq. ft. home sits toward the peaceful back side of the park—close to Heilmann Regional Park, Chalk Mountain Golf Course, and an abundance of nearby conveniences, eateries, and shopping.
Inside, you’ll find a traditional layout with both a formal living room and dining room, plus a kitchen that opens nicely to the family room. The kitchen retains its original charm, complete with a wrap-around counter, a window over the sink, and a cozy connection to the main living space. The interior laundry room offers added storage, cupboards, and built-in desk space, leading directly to the hall bathroom. The guest bathroom is a nostalgic nod to the 70s—with wallpaper and fluorescent lighting in excellent condition for anyone who loves that vintage look.
The primary suite is impressively large, offering space for additional furniture, a walk-in closet plus a full-length wall closet, and an ensuite bathroom featuring a soaking tub, separate shower, double sinks, and abundant natural light. The guest bedroom has direct access to the hall bath, making the layout ideal for privacy when visitors come to stay.
Step outside to a full-length covered deck accessible from both the family room and the primary bedroom. There’s room to create multiple seating areas, enjoy the breeze, and design a new outdoor vibe with the step-down section at the far end. On the opposite side, a carport provides covered parking next to a built-in shed with electricity, plus an additional free-standing shed for extra storage.
Major systems and structural elements have been thoughtfully updated: all plumbing was replaced in 2021 by Bell’s Plumbing, along with a new water heater; the decks were replaced in 2021; the roof was replaced in 2022; and in 2025 the home was fully re-leveled and the under-carriage waterproofing and insulation were repaired or replaced as needed. Central heating and air conditioning keep the home comfortable year-round.
Rancho Del Bordo offers great amenities including a pool, clubhouse, walking paths, seasonal activities, community events, and even water aerobics classes. For those who want a quiet place to call home with friendly neighbors and a well-run park, this is a wonderful option.
Ask about furniture.
Listing Agent
Windermere Central Coast Brokerage Phone: 805 215-6999 License #02116463 Listed on: 11/28/2025

Open House Schedule
-
Saturday, November 29, 202511:00 am to 2:00 pm11/29/2025 11:00:00 AM +00:0011/29/2025 2:00:00 PM +00:00Add to Calendar
Property Details
Home Type
- Manufactured Home
Year Built
- Built in 1979
Lot Details
- Rectangular Lot
- Level Lot
- Land Lease of $1,400 per month
Home Design
- Entry on the 1st floor
- Pier Jacks
Interior Spaces
- 1,536 Sq Ft Home
- 1-Story Property
- Blinds
- Separate Family Room
- Living Room
- Home Office
Kitchen
- Double Oven
- Gas Oven
- Built-In Range
- Dishwasher
Flooring
- Carpet
- Vinyl
Bedrooms and Bathrooms
- 2 Bedrooms
- Primary Bedroom Suite
- Walk-In Closet
- 2 Full Bathrooms
- Dual Vanity Sinks in Primary Bathroom
- Bathtub
- Separate Shower
- Linen Closet In Bathroom
- Closet In Bathroom
Laundry
- Laundry Room
- Dryer
- Washer
- 220 Volts In Laundry
Parking
- 2 Parking Spaces
- 2 Carport Spaces
- Parking Available
- Parking Deck
- Driveway
Accessible Home Design
- Ramp on the main level
Pool
- In Ground Pool
- Fence Around Pool
Outdoor Features
- Deck
- Patio
Mobile Home
- Mobile home included in the sale
- Mobile Home is 24 x 64 Feet
- Manufactured Home
Utilities
- Forced Air Heating and Cooling System
- Underground Utilities
- Natural Gas Connected
- Water Heater
- Cable TV Available
Listing and Financial Details
- Assessor Parcel Number 910002132
- Seller Considering Concessions
Community Details
Overview
- Active Adult
- No Home Owners Association
- Rancho Del Bordo | Phone (805) 466-2400
Recreation
- Community Pool
- Bike Trail
Pet Policy
- Breed Restrictions
Security
- Resident Manager or Management On Site
Map
Home Values in the Area
Average Home Value in this Area
Property History
| Date | Event | Price | List to Sale | Price per Sq Ft | Prior Sale |
|---|---|---|---|---|---|
| 11/28/2025 11/28/25 | For Sale | $139,500 | +40.9% | $91 / Sq Ft | |
| 11/24/2020 11/24/20 | Sold | $99,000 | -0.5% | $64 / Sq Ft | View Prior Sale |
| 10/25/2020 10/25/20 | Pending | -- | -- | -- | |
| 10/17/2020 10/17/20 | Price Changed | $99,500 | -6.1% | $65 / Sq Ft | |
| 09/15/2020 09/15/20 | For Sale | $106,000 | +26.2% | $69 / Sq Ft | |
| 05/18/2018 05/18/18 | Sold | $84,000 | -5.6% | $55 / Sq Ft | View Prior Sale |
| 03/15/2018 03/15/18 | Price Changed | $89,000 | -6.3% | $58 / Sq Ft | |
| 02/14/2018 02/14/18 | For Sale | $95,000 | -- | $62 / Sq Ft |
Source: California Regional Multiple Listing Service (CRMLS)
MLS Number: SC25263460
- 10025 El Camino Real Unit 81
- 10025 El Camino Real Unit 6
- 10025 El Camino Real Unit 117
- 10025 El Camino Real Unit 68
- 10025 El Camino Real Unit 118
- 9325 Musselman Dr
- 10050 W Front Rd
- 9415 Casa Bella Ct
- 915 Patria Cir
- 10710 El Camino Real Unit 26
- 10710 El Camino Real Unit 9
- 10710 El Camino Real Unit 14
- 10951 Las Casitas
- 8670 Santa Rosa Rd
- 10976 Las Casitas Unit 57
- 1012 La Costa Ct
- 9191 San Diego Way Unit 2
- 9191 San Diego Way Unit 47
- 8850 El Camino Real Unit 9
- 8510 Paseo de Caballo
- 10167 El Camino Real
- 9401 Jornada Ln
- 9170 Seville Ln
- 9309 Bocina Ln
- 9130 San Diego Rd
- 7050 Sycamore Rd
- 5580 Traffic Way
- 5566 Tunitas Ave Unit 4
- 5381 Mariquita Ave
- 9080 Santa Lucia Rd
- 5970 Madera Place
- 59 8th St
- 618 Forest Ave
- 1227 Corral Creek Ave
- 2091 Fallbrook Ct
- 1573 Parkview Ln
- 712 Gardenia Cir
- 1387 Creston Rd
- 92 Rio Ct
- 712 Park St
