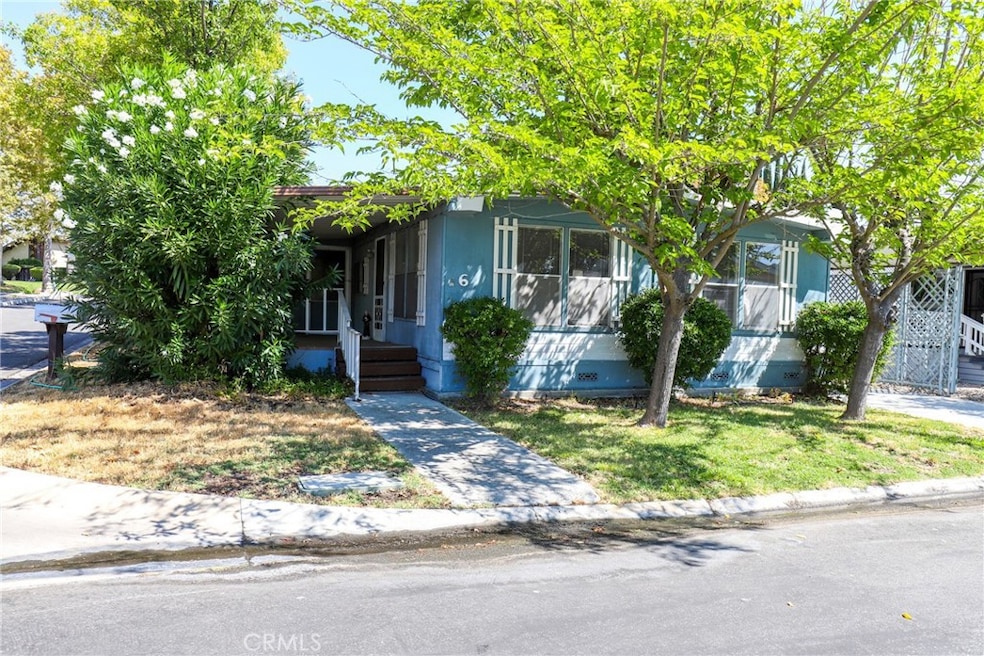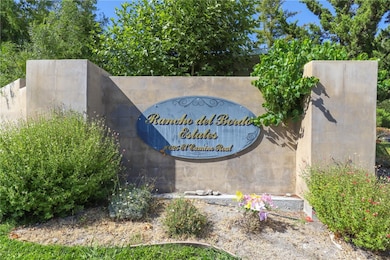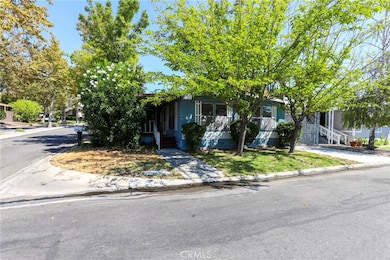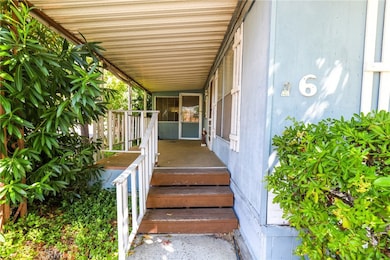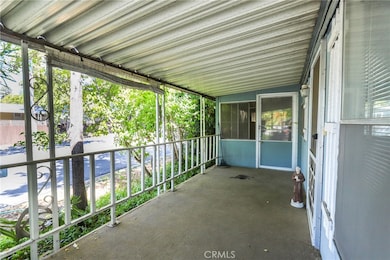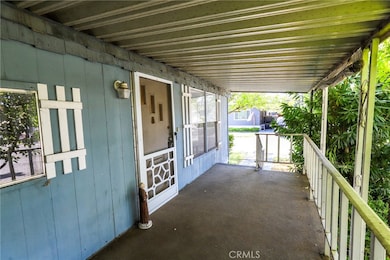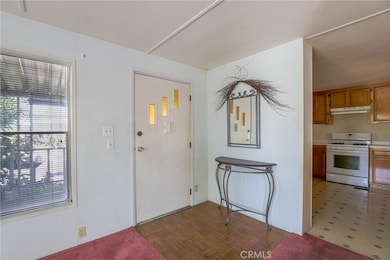10025 El Camino Real Unit 6 Atascadero, CA 93422
Estimated payment $690/month
Highlights
- Spa
- Primary Bedroom Suite
- Cathedral Ceiling
- Active Adult
- Clubhouse
- 3-minute walk to Heilman Regional Park
About This Home
Welcome to your next chapter in the highly sought-after Rancho del Bordo Estates, a well maintained 55+ community offering resort style amenities and a relaxed lifestyle. This spacious 3 bedroom, 2 bath manufactured home boasts 1344 sf of comfortable living space and is full of potential. A large front porch welcomes you home – perfect for morning coffee, evening chats or simply relaxing while you greet your neighbors. Step inside to a bright and airy living room featuring a wall of windows that flood the space with natural light. The adjacent dining area includes a built-in buffet for extra storage and display, as well as a wood burning stove to cozy up next to on cooler evenings. The kitchen offers ample cabinet storage, a generous peninsula with granite countertops and pull-out drawers for added prep space and convenience – ideal for cooking and entertaining. The primary bedroom is generously sized with a large closet and a private ensuite bathroom, providing a peaceful retreat at the end of the day. Two additional bedrooms offer flexibility for guests, a home office or craft space. Outside, you’ll find a blank canvas ready for your landscaping or gardening dreams – whether you want a serene retreat, colorful blooms or a veggie garden, the possibilities are endless. Rancho del Bordo Estates offers a welcoming, active community with a large clubhouse, pool, spa and beautifully maintained grounds. With just a little TLC, this home is ready to shine once again. Don’t miss this opportunity to make this home your own – schedule your private tour today before it's gone! Please review the Virtual Tour for more information.
Listing Agent
Malik Real Estate Group, Inc. Brokerage Phone: 805-610-8632 License #01706045 Listed on: 09/25/2025
Property Details
Home Type
- Manufactured Home
Year Built
- Built in 1977
Lot Details
- Cul-De-Sac
- Land Lease of $1,400 per month
Home Design
- Entry on the 1st floor
- Composition Roof
Interior Spaces
- 1,344 Sq Ft Home
- 1-Story Property
- Cathedral Ceiling
- Sliding Doors
- Living Room
- Carpet
- Neighborhood Views
Kitchen
- Gas Range
- Range Hood
- Microwave
- Dishwasher
- Granite Countertops
- Disposal
Bedrooms and Bathrooms
- 3 Bedrooms
- Primary Bedroom Suite
- 2 Full Bathrooms
- Bathtub with Shower
Laundry
- Laundry Room
- Laundry in Carport
Parking
- Carport
- Parking Available
Pool
- Spa
Mobile Home
- Mobile home included in the sale
- Mobile Home Model is 254
- Mobile Home is 24 x 60 Feet
Utilities
- Cooling System Mounted To A Wall/Window
- Forced Air Heating System
- Natural Gas Connected
- Water Heater
Listing and Financial Details
- Assessor Parcel Number 910000175
- Seller Considering Concessions
Community Details
Overview
- Active Adult
- No Home Owners Association
- Atsoutheast Subdivision
- Rancho del Bordo | Phone (805) 296-0471
Amenities
- Outdoor Cooking Area
- Picnic Area
- Clubhouse
- Billiard Room
- Card Room
- Recreation Room
Recreation
- Community Pool
- Community Spa
- Park
- Bike Trail
Pet Policy
- Breed Restrictions
Map
Home Values in the Area
Average Home Value in this Area
Property History
| Date | Event | Price | List to Sale | Price per Sq Ft |
|---|---|---|---|---|
| 10/27/2025 10/27/25 | Price Changed | $110,000 | -4.3% | $82 / Sq Ft |
| 09/25/2025 09/25/25 | For Sale | $115,000 | -- | $86 / Sq Ft |
Source: California Regional Multiple Listing Service (CRMLS)
MLS Number: NS25224474
- 10025 El Camino Real Unit 81
- 10025 El Camino Real Unit 117
- 10025 El Camino Real Unit 68
- 10025 El Camino Real Unit 118
- 9325 Musselman Dr
- 9230 Las Lomas Ave
- 10050 W Front Rd
- 9415 Casa Bella Ct
- 10710 El Camino Real Unit 26
- 10710 El Camino Real Unit 9
- 10710 El Camino Real Unit 14
- 10951 Las Casitas
- 8670 Santa Rosa Rd
- 10976 Las Casitas Unit 57
- 1012 La Costa Ct
- 9191 San Diego Way Unit 2
- 9191 San Diego Way Unit 47
- 8850 El Camino Real Unit 9
- 8674 Paseo de Vaca
- 8740 El Camino Real Unit A
- 10167 El Camino Real
- 9401 Jornada Ln
- 9170 Seville Ln
- 9309 Bocina Ln
- 5580 Traffic Way
- 5566 Tunitas Ave Unit 4
- 5970 Madera Place
- 59 8th St
- 1227 Corral Creek Ave
- 2091 Fallbrook Ct
- 1573 Parkview Ln
- 712 Gardenia Cir
- 1387 Creston Rd
- 92 Rio Ct
- 712 Park St
- 1 Mustang Dr
- 1050 E Foothill Blvd
- 404 Patricia Dr Unit Studio
- 1San
- 22 Chorro St
