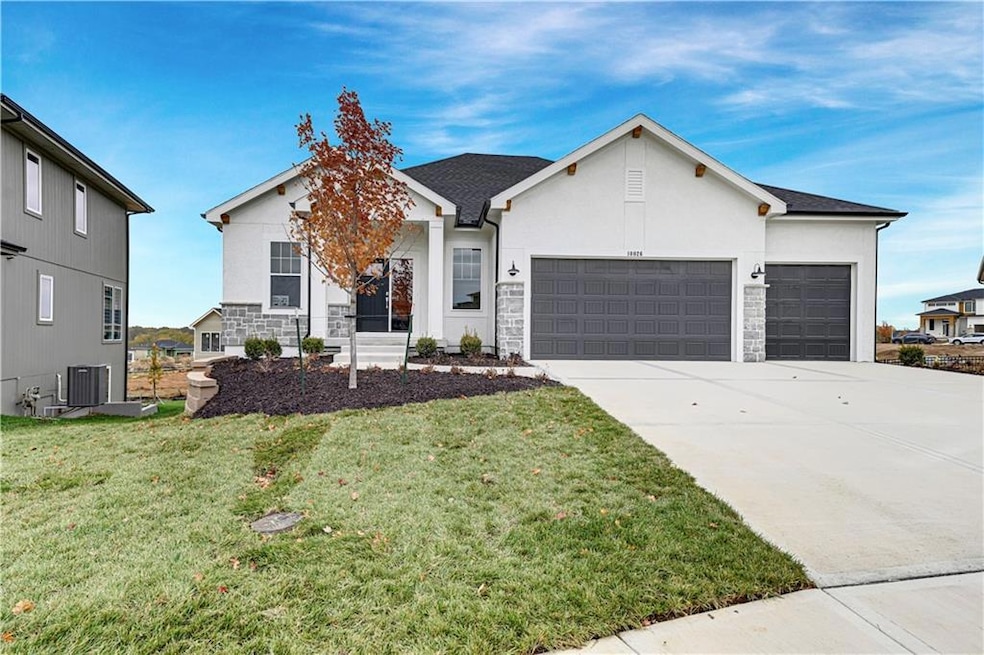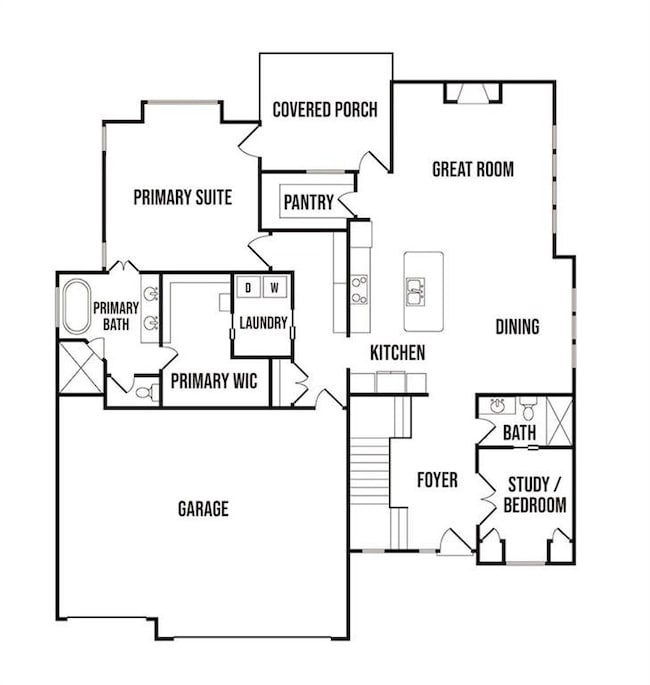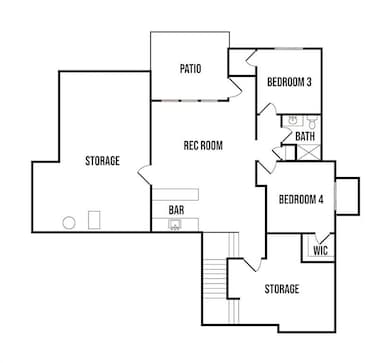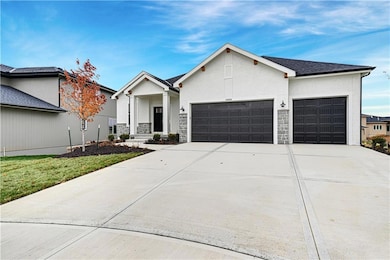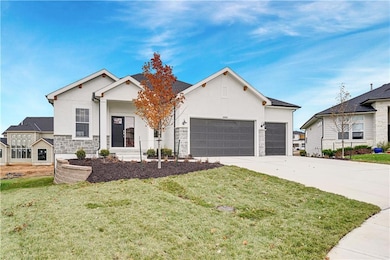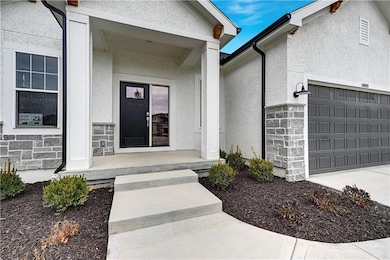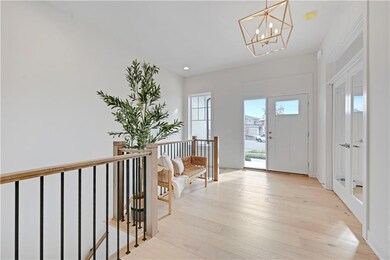10026 Aurora St Lenexa, KS 66220
Estimated payment $4,919/month
Highlights
- Custom Closet System
- Recreation Room
- Wood Flooring
- Manchester Park Elementary School Rated A
- Traditional Architecture
- Main Floor Bedroom
About This Home
Move-In Ready! Discover the brand new reverse 1.5 story plan “Gruene” by C3 Homes—offering smart design and stunning detail. Step into the grand foyer, main level features 2 bedrooms and 2 full bathrooms, including a spacious primary suite with a spa-like bath and expansive walk-in closet. Easily accessible laundry on main level. Enjoy open-concept living with a large great room, gourmet kitchen with walk-in pantry, and breakfast area—all filled with natural light and high-end finishes. The amazing walk-out lower level adds 2 additional bedrooms, a full bath, and a generous recreation room with wet-bar—perfect for entertaining or relaxing. This home sits upon Lot #21 in The Enclave at Manchester Park. This wonderful community is walking distance to elementary school, has neighborhood pool, and is within very close proximity to everything else you'll need!
Listing Agent
Weichert, Realtors Welch & Com Brokerage Phone: 913-271-6240 License #00250237 Listed on: 05/05/2025

Co-Listing Agent
Weichert, Realtors Welch & Com Brokerage Phone: 913-271-6240 License #SP00048827
Open House Schedule
-
Monday, November 24, 202512:00 to 4:00 pm11/24/2025 12:00:00 PM +00:0011/24/2025 4:00:00 PM +00:00Open daily Monday-Saturday 11am-5pm & Sundays Noon-5pm. Come see this gorgeous home and visit the other beautiful homes for sale as well. There are also lots available to choose from and build from scratch but hurray as we are running out of homesites fast.Add to Calendar
-
Tuesday, November 25, 202512:00 to 4:00 pm11/25/2025 12:00:00 PM +00:0011/25/2025 4:00:00 PM +00:00Open daily Monday-Saturday 11am-5pm & Sundays Noon-5pm. Come see this gorgeous home and visit the other beautiful homes for sale as well. There are also lots available to choose from and build from scratch but hurray as we are running out of homesites fast.Add to Calendar
Home Details
Home Type
- Single Family
Est. Annual Taxes
- $10,800
Year Built
- Built in 2025
Lot Details
- 10,174 Sq Ft Lot
- Cul-De-Sac
- Sprinkler System
HOA Fees
- $58 Monthly HOA Fees
Parking
- 3 Car Attached Garage
- Front Facing Garage
Home Design
- Traditional Architecture
- Composition Roof
- Wood Siding
- Stone Trim
- Stucco
Interior Spaces
- Wet Bar
- Entryway
- Great Room with Fireplace
- Combination Kitchen and Dining Room
- Den
- Recreation Room
Kitchen
- Breakfast Room
- Walk-In Pantry
- Built-In Oven
- Cooktop
- Dishwasher
- Stainless Steel Appliances
- Kitchen Island
- Disposal
Flooring
- Wood
- Carpet
- Tile
Bedrooms and Bathrooms
- 4 Bedrooms
- Main Floor Bedroom
- Custom Closet System
- Walk-In Closet
- 3 Full Bathrooms
Laundry
- Laundry Room
- Laundry on main level
Finished Basement
- Sump Pump
- Basement Window Egress
Schools
- Manchester Park Elementary School
- Olathe Northwest High School
Additional Features
- Energy-Efficient Insulation
- Porch
- Forced Air Heating and Cooling System
Listing and Financial Details
- Assessor Parcel Number IP22940000-0021
- $126 special tax assessment
Community Details
Overview
- Association fees include curbside recycling, trash
- Enclave At Manchester Park HOA
- Enclave At Manchester Park Subdivision, Gruene Floorplan
Recreation
- Community Pool
Map
Home Values in the Area
Average Home Value in this Area
Tax History
| Year | Tax Paid | Tax Assessment Tax Assessment Total Assessment is a certain percentage of the fair market value that is determined by local assessors to be the total taxable value of land and additions on the property. | Land | Improvement |
|---|---|---|---|---|
| 2024 | $1,658 | $12,353 | $12,353 | -- |
| 2023 | $1,463 | $10,694 | $10,694 | -- |
| 2022 | $799 | $5,251 | $5,251 | -- |
Property History
| Date | Event | Price | List to Sale | Price per Sq Ft |
|---|---|---|---|---|
| 05/16/2025 05/16/25 | Price Changed | $750,000 | +3.4% | $276 / Sq Ft |
| 05/05/2025 05/05/25 | Price Changed | $725,000 | +0.7% | $266 / Sq Ft |
| 05/05/2025 05/05/25 | For Sale | $720,000 | -- | $265 / Sq Ft |
Purchase History
| Date | Type | Sale Price | Title Company |
|---|---|---|---|
| Warranty Deed | -- | Security 1St Title |
Mortgage History
| Date | Status | Loan Amount | Loan Type |
|---|---|---|---|
| Open | $463,830 | No Value Available | |
| Closed | $463,830 | Construction |
Source: Heartland MLS
MLS Number: 2547741
APN: IP22940000-0021
- 21913 W 99th Terrace
- 21925 W 99th Terrace
- 22017 W 99th Terrace
- 22029 W 99th Terrace
- 21901 W 99th Terrace
- 22005 W 99th Terrace
- 22077 W 99th Terrace
- 22076 W 99th Terrace
- 21926 W 99th Terrace
- 10041 Aurora St
- 21938 W 99th Terrace
- 22064 W 99th Terrace
- 22051 W 100th Terrace
- 22063 W 100th Terrace
- 22087 W 100th Terrace
- 9927 Brockway St
- 9950 Brockway St
- 9962 Brockway St
- 21522 W 98th Terrace
- 10206 Theden Cir
- 21396 W 93rd Ct
- 19501 W 102nd St
- 11014 S Millstone Dr
- 19255 W 109th Place
- 18000 W 97th St
- 11228 S Ridgeview Rd
- 11835 S Fellows St
- 9250 Renner Blvd
- 7405 Hedge Lane Terrace
- 8800 Penrose Ln
- 17410 W 86th Terrace
- 8757 Penrose Ln
- 9101 Renner Blvd
- 1890 N Lennox St
- 9001 Renner Blvd
- 22907 W 72nd Terrace
- 1116 N Walker Ln
- 8787 Renner Blvd
- 7200 Silverheel St
- 22810 W 71st Terrace
