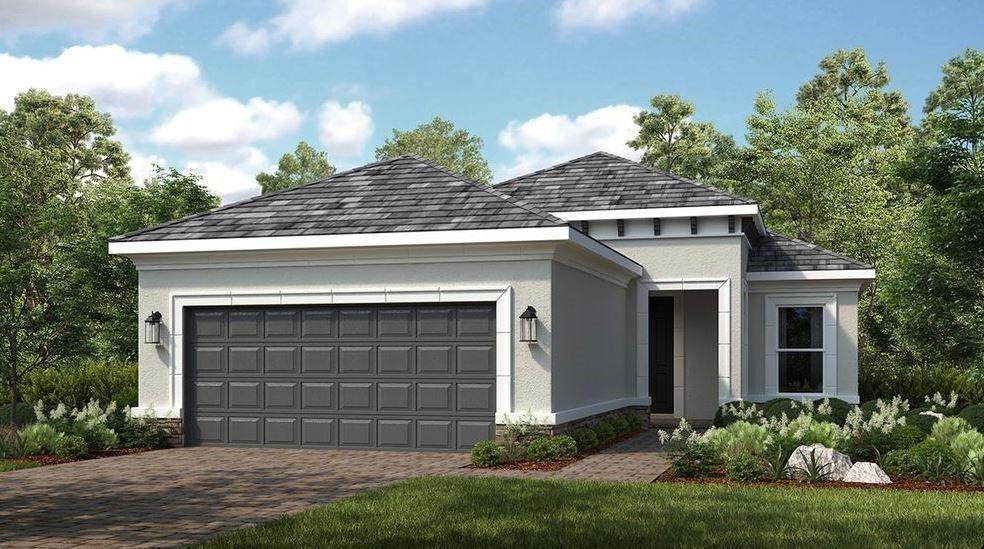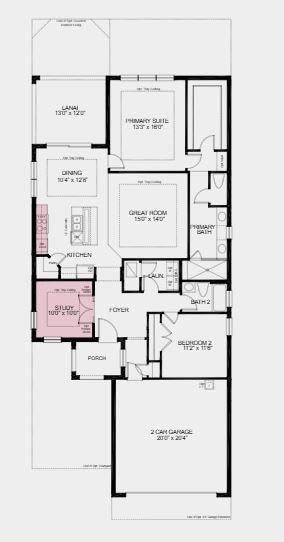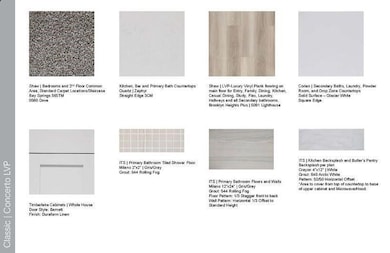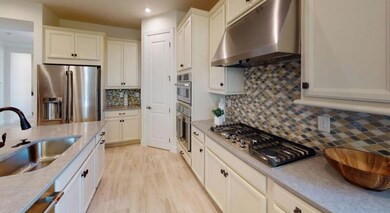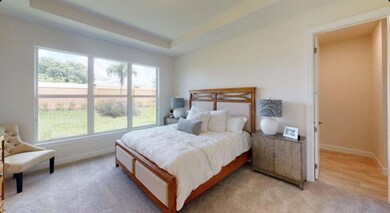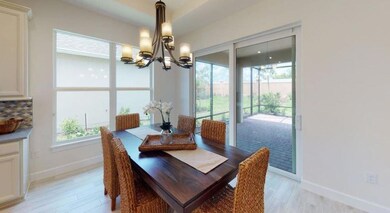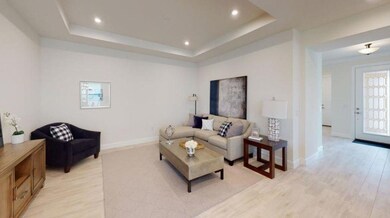10026 SW Arezzo Rd Port St. Lucie, FL 34987
Tradition NeighborhoodEstimated payment $3,098/month
Highlights
- Fitness Center
- Gated Community
- Room in yard for a pool
- Active Adult
- Lake View
- Clubhouse
About This Home
New Construction - December Completion! Built by America's Most Trusted Homebuilder. Welcome to the Capri at 10026 SW Arezzo Road in Esplanade at Tradition, a vibrant 55+ community. This new home features modern open-concept living with a gourmet kitchen flowing into the great room, dining area, and covered lanai. Enjoy a primary suite with en-suite bath and walk-in closet, plus a guest bedroom, bath, and versatile study. Additional Highlights Include: Gourmet kitchen, study, tray ceiling package. Photos are for representative purposes only. MLS#F10508551 Discover Esplanade at Tradition, a vibrant 55+ community with resort-style amenities, pool, tropical beach, and cabanas. Play pickleball, stroll the lakefront, enjoy café treats, and visit the bark park. Live every day like vacation!
Listing Agent
Taylor Morrison Realty of Florida License #3601813 Listed on: 06/11/2025
Home Details
Home Type
- Single Family
Year Built
- Built in 2025 | Under Construction
Lot Details
- 6,510 Sq Ft Lot
- Lot Dimensions are 47x140
- East Facing Home
- Sprinkler System
HOA Fees
- $514 Monthly HOA Fees
Parking
- 2 Car Attached Garage
- Garage Door Opener
- Driveway
Home Design
- Mediterranean Architecture
- Flat Roof Shape
- Tile Roof
Interior Spaces
- 1,610 Sq Ft Home
- Thermal Windows
- French Doors
- Entrance Foyer
- Great Room
- Combination Kitchen and Dining Room
- Den
- Lake Views
- Impact Glass
Kitchen
- Built-In Oven
- Dishwasher
- Kitchen Island
- Disposal
Flooring
- Carpet
- Tile
- Vinyl
Bedrooms and Bathrooms
- 2 Main Level Bedrooms
- Walk-In Closet
- 2 Full Bathrooms
- Dual Sinks
- Separate Shower in Primary Bathroom
Outdoor Features
- Room in yard for a pool
- Patio
Schools
- Manatee Academy K-8 Elementary School
- Oak Hammock K-8 Middle School
- St. Lucie West Centennial High School
Utilities
- Central Heating and Cooling System
Listing and Financial Details
- Tax Lot 441
- Assessor Parcel Number 4305-702-0073-000-5
Community Details
Overview
- Active Adult
- Association fees include common area maintenance, cable TV, ground maintenance, recreation facilities, security
- Esplanade At Tradition Subdivision, Capri C Floorplan
Amenities
- Clubhouse
- Community Wi-Fi
Recreation
- Tennis Courts
- Pickleball Courts
- Bocce Ball Court
- Community Playground
- Fitness Center
- Community Pool
- Community Spa
- Dog Park
Security
- Resident Manager or Management On Site
- Gated Community
Map
Home Values in the Area
Average Home Value in this Area
Tax History
| Year | Tax Paid | Tax Assessment Tax Assessment Total Assessment is a certain percentage of the fair market value that is determined by local assessors to be the total taxable value of land and additions on the property. | Land | Improvement |
|---|---|---|---|---|
| 2025 | -- | $74,600 | $74,600 | -- |
| 2024 | -- | -- | -- | -- |
Property History
| Date | Event | Price | List to Sale | Price per Sq Ft |
|---|---|---|---|---|
| 12/18/2025 12/18/25 | Price Changed | $413,074 | -4.6% | $257 / Sq Ft |
| 11/03/2025 11/03/25 | Price Changed | $433,074 | +0.6% | $269 / Sq Ft |
| 10/22/2025 10/22/25 | Price Changed | $430,574 | +4.9% | $267 / Sq Ft |
| 10/14/2025 10/14/25 | Price Changed | $410,574 | +0.2% | $255 / Sq Ft |
| 10/04/2025 10/04/25 | Off Market | $409,574 | -- | -- |
| 10/02/2025 10/02/25 | For Sale | $409,574 | 0.0% | $254 / Sq Ft |
| 08/31/2025 08/31/25 | Price Changed | $409,574 | +0.9% | $254 / Sq Ft |
| 06/11/2025 06/11/25 | For Sale | $406,074 | -- | $252 / Sq Ft |
Source: BeachesMLS (Greater Fort Lauderdale)
MLS Number: F10508551
APN: 4305-702-0073-000-5
- 13249 SW Mazzano St
- Azzurro Plan at Esplanade at Tradition - 52' Lot
- Capri Plan at Esplanade at Tradition - 47' Lot
- Ambra Plan at Esplanade at Tradition - 62' Lot
- Pallazio Plan at Esplanade at Tradition - 62' Lot
- Lazio 3 car Plan at Esplanade at Tradition - 62' Lot
- Lazio Plan at Esplanade at Tradition - 52' Lot
- Bergamo Plan at Esplanade at Tradition - 47' Lot
- Farnese Plan at Esplanade at Tradition - 52' Lot
- Letizia Plan at Esplanade at Tradition - 62' Lot
- Matera Plan at Esplanade at Tradition - 47' Lot
- 9918 SW Davanti Dr
- 9949 SW Davanti Dr
- 10053 SW Davanti Dr
- 13621 SW Alejandro Ct
- 13465 SW Mazzano St
- 13448 SW Shinnecock Dr
- 13513 SW Mazzano St
- 13472 Shinnecock Dr
- 13504 Shinnecock Dr
- 11956 SW Fortezza Way
- 14285 SW Murney Way
- 9767 SW Triton Way
- 13138 SW Valletta Way Unit 1-007
- 13138 SW Valletta Way Unit 32-185
- 13138 SW Valletta Way Unit 32-190
- 13138 SW Valletta Way
- 10298 SW Silverberry Ct
- 9725 SW Triton Way
- 14417 SW Ellison Dr
- 12440 Rimini Way
- 9509 SW Libertas Way
- 9431 SW Libertas Way
- 12335 Nettuno Way
- 12432 SW Arabella Dr
- 12341 SW Arabella Dr
- 14185 SW Daphne St
- 12276 Nettuno Way
- 12304 SW Forli Way
- 12251 Nettuno Way
