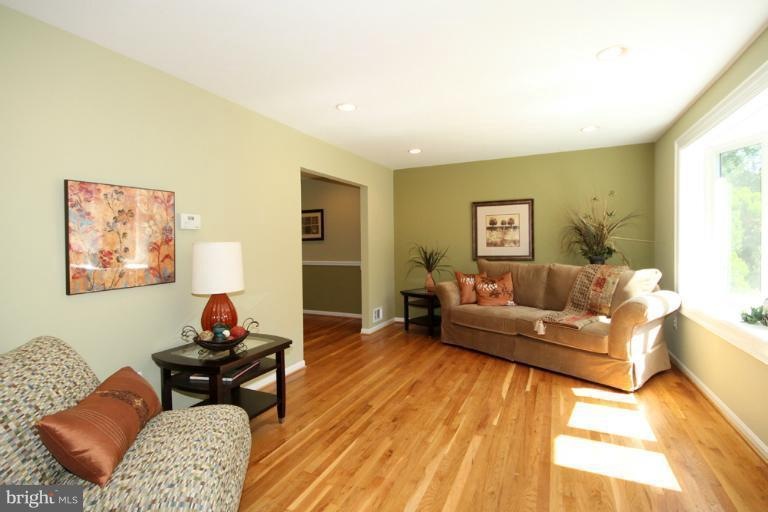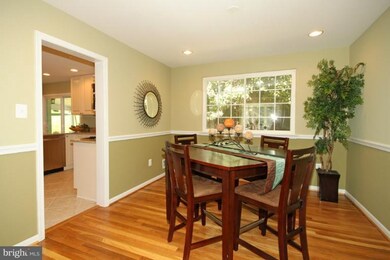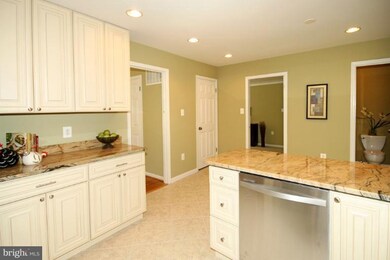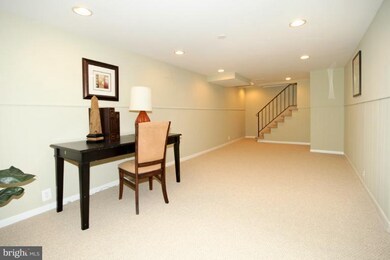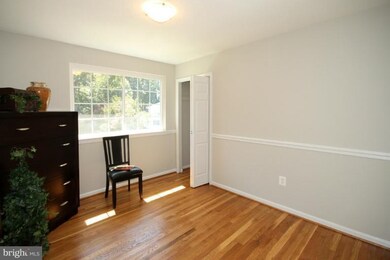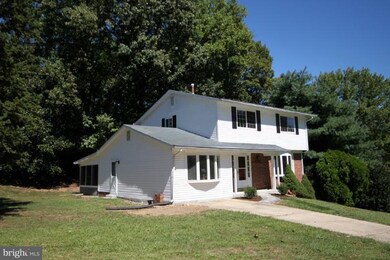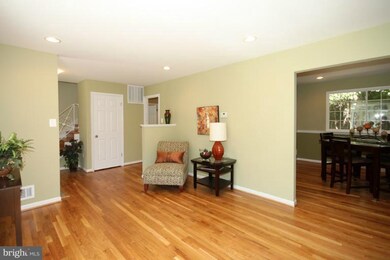
10026 Whitefield St Fairfax, VA 22032
Highlights
- Eat-In Gourmet Kitchen
- Colonial Architecture
- 1 Fireplace
- Laurel Ridge Elementary School Rated A-
- Wood Flooring
- Corner Lot
About This Home
As of June 2016Sparkling Beauty! 4BR, 3.5BA, Queen model w/addition. Fully remod kit & Bas, gleaming hdwds, frsh brbr and new windows. Close to GMU.
Last Buyer's Agent
Mozellar Hetherington
CENTURY 21 New Millennium

Home Details
Home Type
- Single Family
Est. Annual Taxes
- $4,719
Year Built
- Built in 1969 | Remodeled in 2012
Lot Details
- 0.29 Acre Lot
- Corner Lot
- Property is in very good condition
- Property is zoned 121
Parking
- Off-Street Parking
Home Design
- Colonial Architecture
- Bump-Outs
- Brick Exterior Construction
- Shingle Roof
Interior Spaces
- 1,926 Sq Ft Home
- Property has 3 Levels
- 1 Fireplace
- Double Pane Windows
- Family Room
- Living Room
- Combination Kitchen and Dining Room
- Game Room
- Wood Flooring
Kitchen
- Eat-In Gourmet Kitchen
- Breakfast Area or Nook
- Gas Oven or Range
- Stove
- <<microwave>>
- Ice Maker
- Dishwasher
- Upgraded Countertops
- Disposal
Bedrooms and Bathrooms
- 4 Bedrooms
- En-Suite Primary Bedroom
- En-Suite Bathroom
- 3.5 Bathrooms
Laundry
- Dryer
- Washer
Finished Basement
- Heated Basement
- Basement Fills Entire Space Under The House
- Walk-Up Access
- Connecting Stairway
- Side Exterior Basement Entry
- Workshop
- Basement Windows
Outdoor Features
- Enclosed patio or porch
Utilities
- Forced Air Heating and Cooling System
- Vented Exhaust Fan
- Water Dispenser
- Natural Gas Water Heater
Community Details
- No Home Owners Association
- Queen
Listing and Financial Details
- Tax Lot 341
- Assessor Parcel Number 68-4-6- -341
Ownership History
Purchase Details
Home Financials for this Owner
Home Financials are based on the most recent Mortgage that was taken out on this home.Purchase Details
Home Financials for this Owner
Home Financials are based on the most recent Mortgage that was taken out on this home.Similar Homes in Fairfax, VA
Home Values in the Area
Average Home Value in this Area
Purchase History
| Date | Type | Sale Price | Title Company |
|---|---|---|---|
| Warranty Deed | $580,000 | Highland Title & Escrow | |
| Special Warranty Deed | $370,000 | -- |
Mortgage History
| Date | Status | Loan Amount | Loan Type |
|---|---|---|---|
| Open | $50,000 | Credit Line Revolving | |
| Open | $464,000 | New Conventional | |
| Previous Owner | $281,000 | Stand Alone Second |
Property History
| Date | Event | Price | Change | Sq Ft Price |
|---|---|---|---|---|
| 06/30/2016 06/30/16 | Sold | $580,000 | 0.0% | $239 / Sq Ft |
| 05/09/2016 05/09/16 | Pending | -- | -- | -- |
| 05/09/2016 05/09/16 | For Sale | $579,900 | +11.5% | $239 / Sq Ft |
| 10/31/2012 10/31/12 | Sold | $519,888 | 0.0% | $270 / Sq Ft |
| 09/17/2012 09/17/12 | Pending | -- | -- | -- |
| 09/13/2012 09/13/12 | For Sale | $519,888 | +40.5% | $270 / Sq Ft |
| 07/20/2012 07/20/12 | Sold | $370,000 | -7.5% | $168 / Sq Ft |
| 06/08/2012 06/08/12 | Pending | -- | -- | -- |
| 06/04/2012 06/04/12 | For Sale | $399,888 | -- | $182 / Sq Ft |
Tax History Compared to Growth
Tax History
| Year | Tax Paid | Tax Assessment Tax Assessment Total Assessment is a certain percentage of the fair market value that is determined by local assessors to be the total taxable value of land and additions on the property. | Land | Improvement |
|---|---|---|---|---|
| 2024 | $9,227 | $796,430 | $281,000 | $515,430 |
| 2023 | $8,861 | $785,220 | $281,000 | $504,220 |
| 2022 | $8,052 | $704,110 | $256,000 | $448,110 |
| 2021 | $7,798 | $664,520 | $236,000 | $428,520 |
| 2020 | $7,413 | $626,360 | $221,000 | $405,360 |
| 2019 | $7,227 | $610,640 | $216,000 | $394,640 |
| 2018 | $6,850 | $595,610 | $216,000 | $379,610 |
| 2017 | $6,671 | $574,550 | $206,000 | $368,550 |
| 2016 | $6,348 | $547,930 | $191,000 | $356,930 |
| 2015 | $6,115 | $547,930 | $191,000 | $356,930 |
| 2014 | $5,951 | $534,400 | $181,000 | $353,400 |
Agents Affiliated with this Home
-
B
Seller's Agent in 2016
Brian Gaverth
Compass
-
Kevin LaRue

Buyer's Agent in 2016
Kevin LaRue
Century 21 Redwood Realty
(703) 217-6665
178 Total Sales
-
Debbie Dogrul

Seller's Agent in 2012
Debbie Dogrul
EXP Realty, LLC
(703) 783-5685
21 in this area
628 Total Sales
-
M
Buyer's Agent in 2012
Mozellar Hetherington
Century 21 New Millennium
Map
Source: Bright MLS
MLS Number: 1004156324
APN: 0684-06-0341
- 5209 Stonington Dr
- 4917 Wheatstone Dr
- 5267 Pumphrey Dr
- 10197 Wavell Rd
- 5208 Gainsborough Dr
- 5220 Gainsborough Dr
- 5395 Gainsborough Dr
- 10020 Eastlake Dr
- 5310 Orchardson Ct
- 4710 Carterwood Dr
- 9717 Commonwealth Blvd
- 5322 Stonington Dr
- 4773 Farndon Ct
- 5354 Anchor Ct
- 4766 Tapestry Dr
- 5386 Abernathy Ct
- 10462 Malone Ct
- 4652 Luxberry Dr
- 4732 Forestdale Dr
- 5377 Laura Belle Ln
