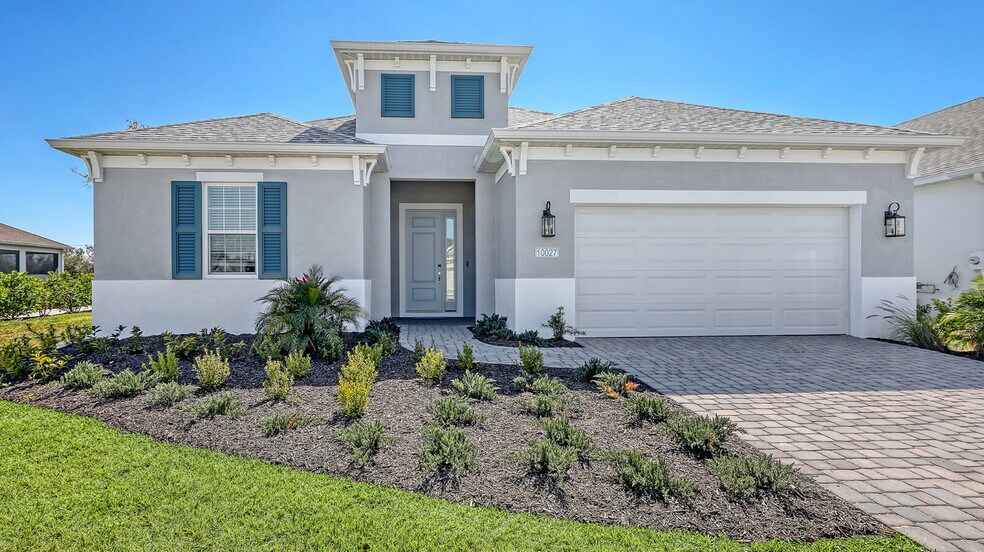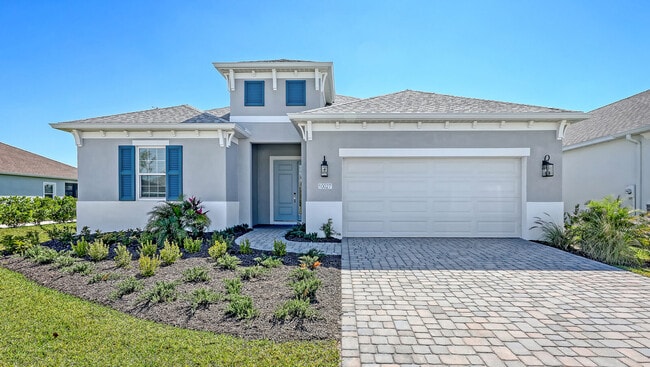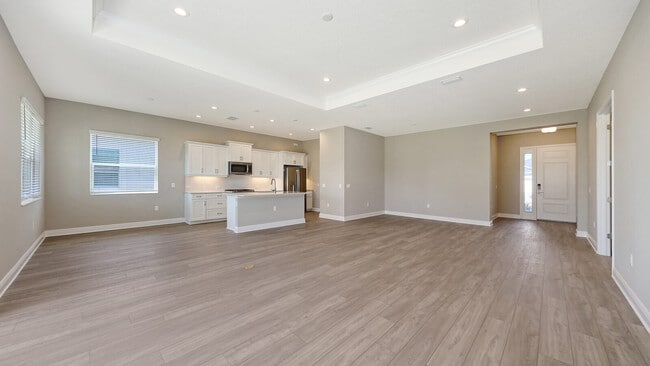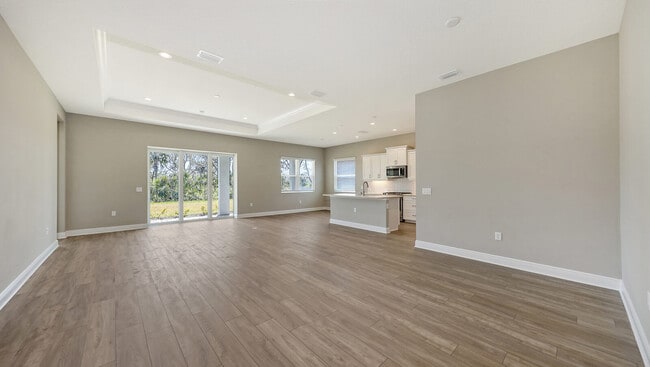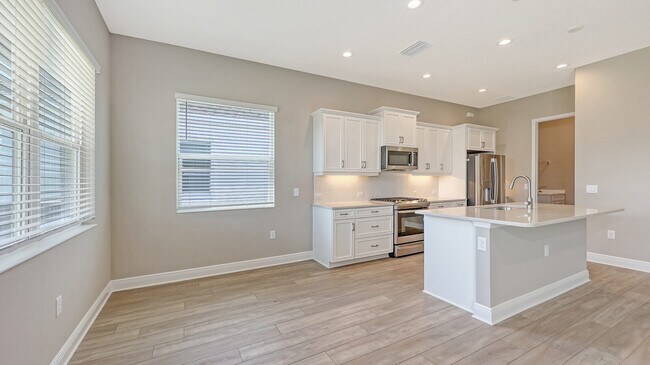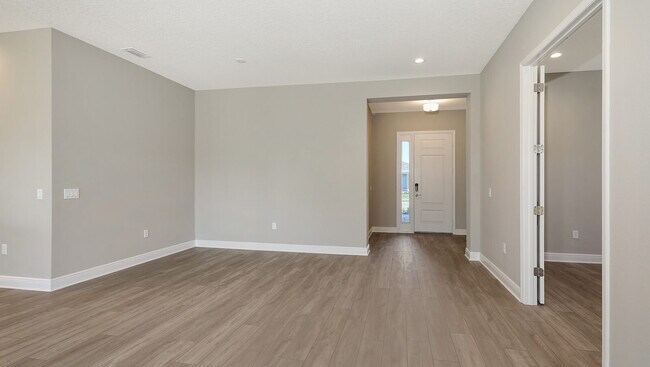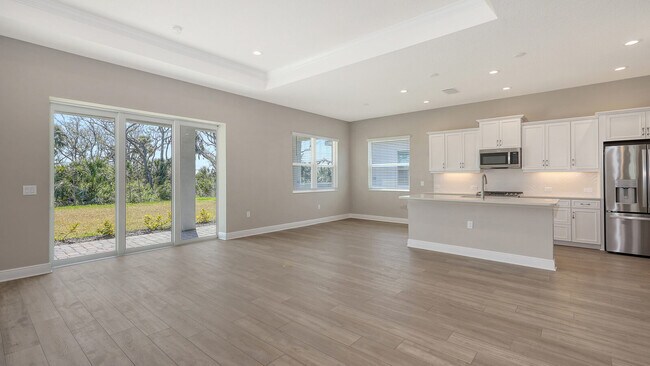NEW CONSTRUCTION
AVAILABLE
Verified badge confirms data from builder
10027 Cross River Trail Parrish, FL 34219
Wildleaf - Cove
Eventide 4 Plan
Estimated payment $3,498/month
Total Views
1,463
2
Beds
2
Baths
1,904
Sq Ft
$296
Price per Sq Ft
Highlights
- Fitness Center
- Clubhouse
- Community Pool
- New Construction
- No HOA
- Home Office
About This Home
Move In Ready - Eventide 4 on Block #6 Homesite #01 The spacious Eventide 4 plan at Wildleaf offers a comfortable layout designed for relaxation or entertaining. An expansive great room with dining area opens to the beautifully-equipped kitchen with island and breakfast nook. A large master suite includes 2 walk-in closets and a master bath with walk-in shower and water closet. The guest bedroom is located convenient to the second bath. The home also features a den with elegant French doors. Call us today to learn more about this home and others at Wildleaf at North River Ranch! **One or more of these photos have been virtually staged
Sales Office
All tours are by appointment only. Please contact sales office to schedule.
Sales Team
Judy Costello
Derek Gargett
Office Address
10025 Hammock Brook Dr
Parrish, FL 34219
Driving Directions
Home Details
Home Type
- Single Family
Parking
- 2 Car Garage
Home Design
- New Construction
Interior Spaces
- 1-Story Property
- Home Office
- Breakfast Area or Nook
Bedrooms and Bathrooms
- 2 Bedrooms
- Walk-In Closet
- 2 Full Bathrooms
Additional Features
- Green Certified Home
- Covered Patio or Porch
Community Details
Overview
- No Home Owners Association
Amenities
- Clubhouse
- Community Center
Recreation
- Community Playground
- Fitness Center
- Community Pool
- Park
- Dog Park
- Recreational Area
- Trails
Map
About the Builder
Since inception in Southwest Florida 50 years ago, Neal Communities has formed its reputation on building quality new homes and providing home buyers with innovative floor plans, a long list of choices to personalize their new home, and inspired service from a financially stable, highly-awarded, privately-held, new home builder. As an experienced, family-owned, home builder and developer, Neal Communities has built over 15,000 new homes in Southwest Florida neighborhoods spanning cities including: Bradenton, Parrish, Lakewood Ranch, Sarasota, Venice, Englewood, Fort Myers and Naples. A Neal Communities guiding principle is to improve lives through beautiful communities, superior homes and lasting customer relationships.
Nearby Homes
- Wildleaf - Celebration
- Wildleaf - Coral
- Wildleaf - Cruise
- Wildleaf - Cove
- Crescent Creek - Two-Story Attached Villas
- Crescent Creek - North River Ranch – Garden Series
- Longmeadow - North River Ranch Artisan Series
- Longmeadow
- Bella Lago
- Oakfield Trails
- Sawgrass Lakes I - I
- 8676 Canyon Creek Trail
- Oakfield Trails
- Crescent Creek - North River Ranch – Townhomes
- Riverfield - North River Ranch - Cottage Series
- Riverfield
- Sawgrass Lakes I - II
- Oakfield Trails - Artisan Series
- Prosperity Lakes Active Adult - Estates
- Oakfield Trails - Premier Series

