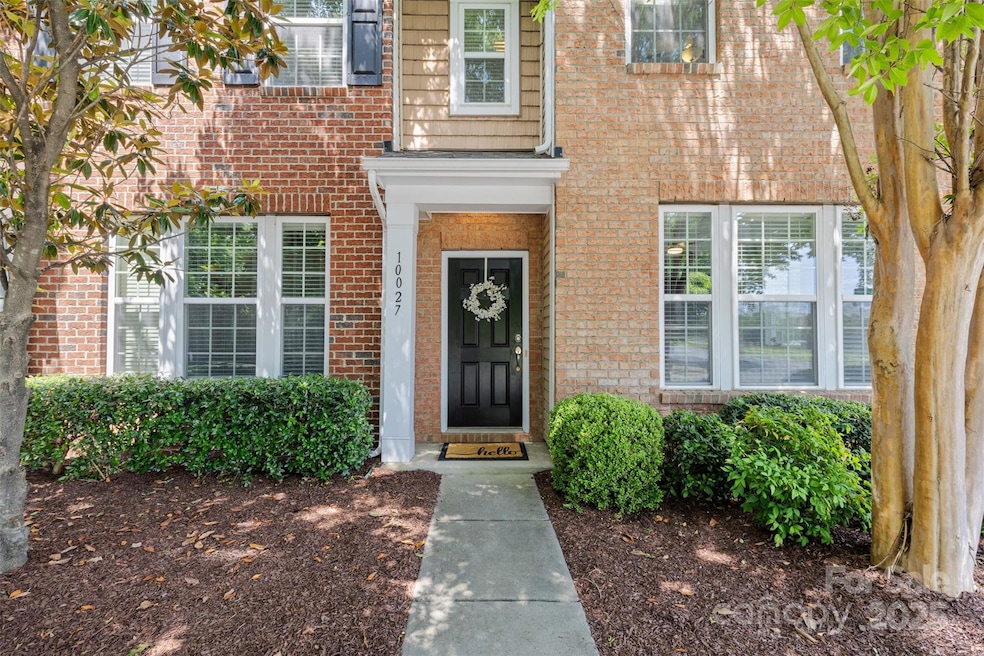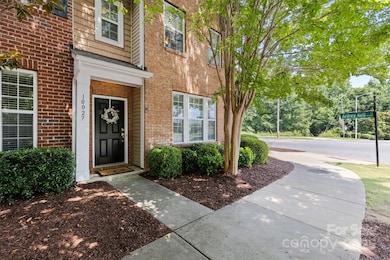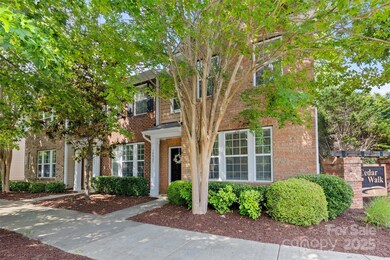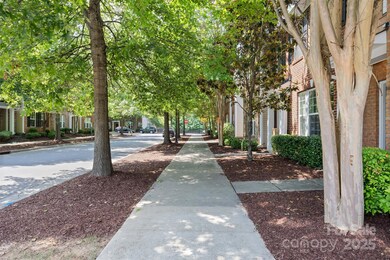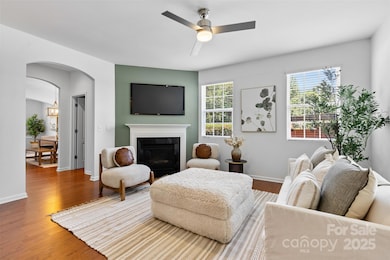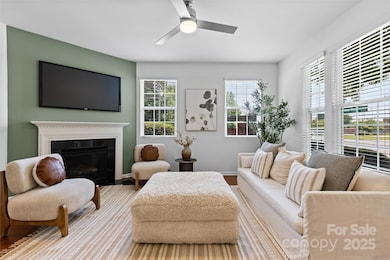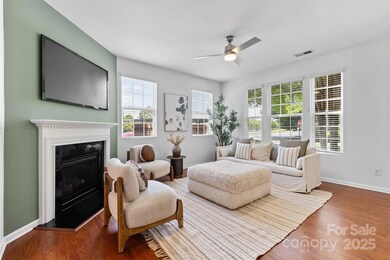
10027 Juniper Trace Dr Charlotte, NC 28277
Ballantyne NeighborhoodHighlights
- Traditional Architecture
- 1 Car Detached Garage
- Central Air
- Elon Park Elementary Rated A-
- Laundry Room
About This Home
As of July 2025This beautifully updated home offers modern finishes and thoughtful upgrades throughout. Step inside to enjoy fresh paint and new carpet (2025), creating a bright and inviting atmosphere. The kitchen boasts granite countertops, a matching backsplash, and plenty of storage with added upper and base cabinets in the laundry room. All major appliances, including the washer, dryer, refrigerator, and dishwasher, were replaced in 2023 for your convenience. Additional updates include new toilets, ceiling fans, and light fixtures. The open-concept interior features abundant natural light, a large pantry, and a spacious master bedroom with a generous closet. A large office space and a kitchen with ample cabinets and a sizable island complete the interior. Outside, you'll find a private, fenced-in backyard perfect for relaxing or entertaining, along with a detached garage for additional storage or parking. The property also includes access to a convenient dog area, making it ideal for pet owners.
Last Agent to Sell the Property
COMPASS Brokerage Email: wes.collins@compass.com License #283483 Listed on: 06/07/2025

Townhouse Details
Home Type
- Townhome
Est. Annual Taxes
- $2,911
Year Built
- Built in 2011
Lot Details
- Back Yard Fenced
HOA Fees
- $243 Monthly HOA Fees
Parking
- 1 Car Detached Garage
- Driveway
Home Design
- Traditional Architecture
- Garden Home
- Brick Exterior Construction
- Slab Foundation
- Vinyl Siding
Interior Spaces
- 2-Story Property
- Insulated Windows
- Living Room with Fireplace
- Laminate Flooring
- Laundry Room
Kitchen
- Electric Range
- Dishwasher
- Disposal
Bedrooms and Bathrooms
- 3 Bedrooms
Schools
- Elon Park Elementary School
- Community House Middle School
- Ardrey Kell High School
Utilities
- Central Air
- Heat Pump System
- Cable TV Available
Community Details
- Hawthorne Management Association, Phone Number (704) 377-0114
- Cedar Walk Condos
- Cedar Walk Subdivision
- Mandatory home owners association
Listing and Financial Details
- Assessor Parcel Number 223-087-16
Ownership History
Purchase Details
Home Financials for this Owner
Home Financials are based on the most recent Mortgage that was taken out on this home.Purchase Details
Similar Homes in Charlotte, NC
Home Values in the Area
Average Home Value in this Area
Purchase History
| Date | Type | Sale Price | Title Company |
|---|---|---|---|
| Warranty Deed | $445,000 | None Listed On Document | |
| Warranty Deed | $445,000 | None Listed On Document | |
| Special Warranty Deed | $150,000 | None Available |
Property History
| Date | Event | Price | Change | Sq Ft Price |
|---|---|---|---|---|
| 07/15/2025 07/15/25 | For Rent | $2,295 | 0.0% | -- |
| 07/14/2025 07/14/25 | Sold | $445,000 | -1.1% | $240 / Sq Ft |
| 06/07/2025 06/07/25 | For Sale | $450,000 | 0.0% | $243 / Sq Ft |
| 01/16/2017 01/16/17 | Rented | $1,800 | -5.3% | -- |
| 01/16/2017 01/16/17 | Under Contract | -- | -- | -- |
| 11/22/2016 11/22/16 | For Rent | $1,900 | 0.0% | -- |
| 05/24/2016 05/24/16 | Rented | $1,900 | +8.6% | -- |
| 05/19/2016 05/19/16 | Under Contract | -- | -- | -- |
| 04/19/2016 04/19/16 | For Rent | $1,750 | +2.9% | -- |
| 06/23/2015 06/23/15 | Rented | $1,700 | 0.0% | -- |
| 06/20/2015 06/20/15 | Under Contract | -- | -- | -- |
| 06/15/2015 06/15/15 | For Rent | $1,700 | +6.3% | -- |
| 08/03/2014 08/03/14 | Rented | $1,600 | 0.0% | -- |
| 07/23/2014 07/23/14 | Under Contract | -- | -- | -- |
| 07/14/2014 07/14/14 | For Rent | $1,600 | -- | -- |
Tax History Compared to Growth
Tax History
| Year | Tax Paid | Tax Assessment Tax Assessment Total Assessment is a certain percentage of the fair market value that is determined by local assessors to be the total taxable value of land and additions on the property. | Land | Improvement |
|---|---|---|---|---|
| 2023 | $2,911 | $377,900 | $75,000 | $302,900 |
| 2022 | $2,397 | $244,300 | $56,300 | $188,000 |
| 2021 | $2,397 | $244,300 | $56,300 | $188,000 |
| 2020 | $2,397 | $244,300 | $56,300 | $188,000 |
| 2019 | $2,391 | $244,300 | $56,300 | $188,000 |
| 2018 | $2,153 | $162,000 | $27,000 | $135,000 |
| 2017 | $2,122 | $162,100 | $27,000 | $135,100 |
| 2016 | $2,117 | $162,000 | $27,000 | $135,000 |
| 2015 | $2,114 | $162,000 | $27,000 | $135,000 |
| 2014 | $2,120 | $182,000 | $30,000 | $152,000 |
Agents Affiliated with this Home
-
Kamal Dawra

Seller's Agent in 2025
Kamal Dawra
K.M.D. Realty Inc.
(704) 802-9618
3 in this area
81 Total Sales
-
Wes Collins

Seller's Agent in 2025
Wes Collins
COMPASS
(704) 681-1313
6 in this area
251 Total Sales
-
Vimalkumar Patel

Buyer's Agent in 2025
Vimalkumar Patel
Vimal Realty LLC
(980) 253-9594
3 in this area
85 Total Sales
-
M
Seller's Agent in 2017
Mike Huffman
Michael Alan Realty LLC
-
Cynthia Markus
C
Buyer's Agent in 2017
Cynthia Markus
Better Homes and Gardens Real Estate Paracle
(704) 771-8207
35 Total Sales
Map
Source: Canopy MLS (Canopy Realtor® Association)
MLS Number: 4262715
APN: 223-087-16
- 10433 Blairbeth St
- 16513 Kettlewell Ln
- 16525 Kettlewell Ln
- 9832 Longstone Ln
- 16911 Commons Creek Dr
- 10933 Sedgemoor Ln
- 10960 Princeton Village Dr
- 11724 Easthampton Cir
- 9903 Southampton Commons Dr
- 11707 Ridgeway Park Dr
- 10024 Hazelview Dr
- 10502 Old Ardrey Kell Rd
- 15009 Lisha Ln
- 9527 Scotland Hall Ct
- 15964 Cumnor Ln
- 11841 Churchfield Ln
- 9913 Hazelview Dr
- 15494 Donnington Dr
- 12214 Ardrey Park Dr
- 12435 Copper Mountain Blvd Unit 12435
