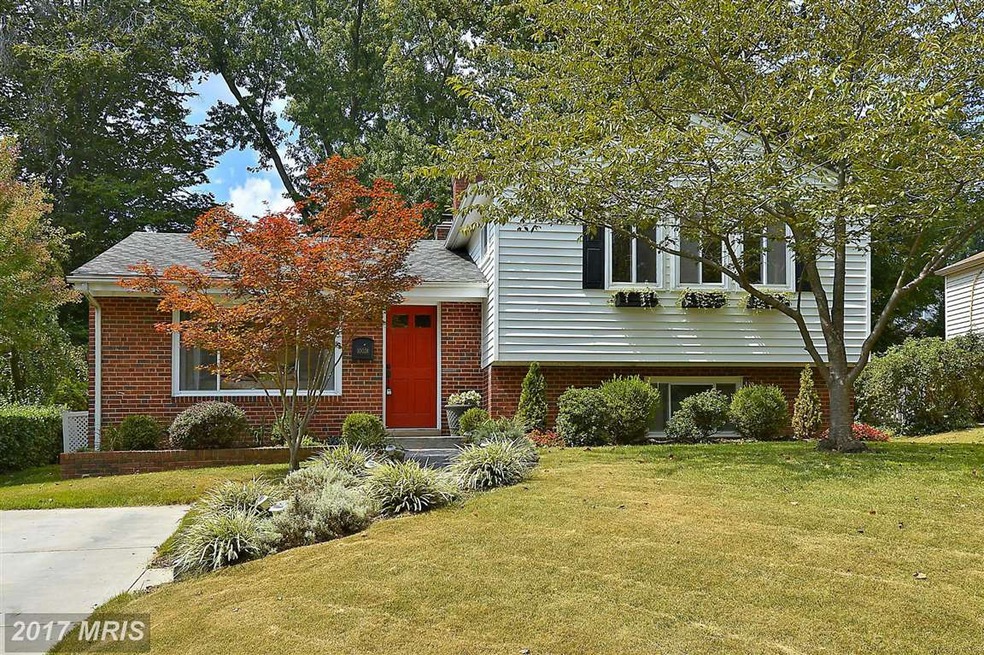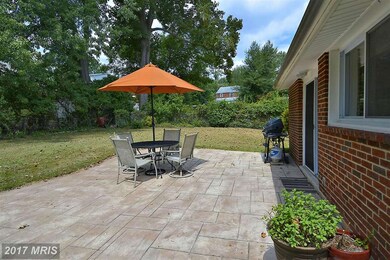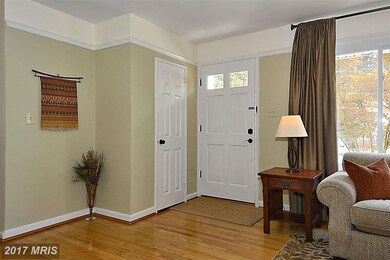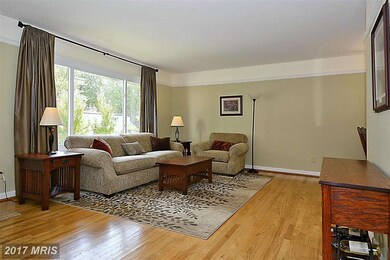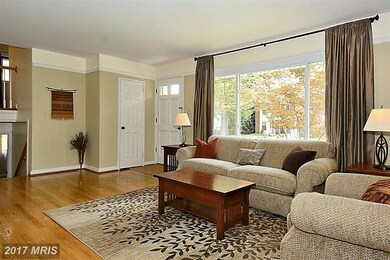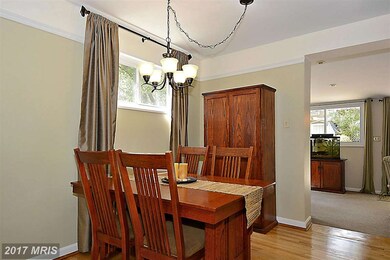
10028 Greenock Rd Silver Spring, MD 20901
South Four Corners NeighborhoodHighlights
- Gourmet Kitchen
- Open Floorplan
- No HOA
- Montgomery Knolls Elementary School Rated A
- Wood Flooring
- 2-minute walk to South Four Corners Park
About This Home
As of June 2022Stunning, renovated 3br/2ba Contemporary Split w/open floor plan and large Family Room addition w/high ceilings and wood-burning FP. Completely remodeled and expanded gourmet KIT. Large private lot, HDWDs, new windows, and more. Super sweet and completely turnkey. Off street parking, custom stone walkways and patio. 1 mile to red-line metro and Sligo Park.
Home Details
Home Type
- Single Family
Est. Annual Taxes
- $4,825
Year Built
- Built in 1956
Lot Details
- 7,568 Sq Ft Lot
- Back Yard Fenced
- Landscaped
- The property's topography is level
- Property is in very good condition
- Property is zoned R60
Home Design
- Split Level Home
- Brick Exterior Construction
- Asphalt Roof
Interior Spaces
- 1,750 Sq Ft Home
- Property has 3 Levels
- Open Floorplan
- Double Pane Windows
- Insulated Windows
- Window Screens
- Insulated Doors
- Family Room
- Living Room
- Dining Room
- Den
- Library
- Wood Flooring
Kitchen
- Gourmet Kitchen
- Breakfast Area or Nook
- Stove
- Range Hood
- Microwave
- Ice Maker
- Dishwasher
- Disposal
Bedrooms and Bathrooms
- 4 Bedrooms
- En-Suite Primary Bedroom
- 2 Full Bathrooms
Laundry
- Dryer
- Washer
Finished Basement
- Heated Basement
- Walk-Out Basement
- Rear Basement Entry
- Basement with some natural light
Parking
- Parking Space Number Location: 1
- Off-Street Parking
Accessible Home Design
- Level Entry For Accessibility
Utilities
- Forced Air Heating and Cooling System
- Vented Exhaust Fan
- Natural Gas Water Heater
Community Details
- No Home Owners Association
- Country Club Park Subdivision
Listing and Financial Details
- Tax Lot 41
- Assessor Parcel Number 161301189915
Ownership History
Purchase Details
Home Financials for this Owner
Home Financials are based on the most recent Mortgage that was taken out on this home.Purchase Details
Purchase Details
Purchase Details
Home Financials for this Owner
Home Financials are based on the most recent Mortgage that was taken out on this home.Purchase Details
Purchase Details
Purchase Details
Similar Homes in Silver Spring, MD
Home Values in the Area
Average Home Value in this Area
Purchase History
| Date | Type | Sale Price | Title Company |
|---|---|---|---|
| Interfamily Deed Transfer | -- | None Available | |
| Deed | -- | -- | |
| Deed | -- | -- | |
| Deed | $445,000 | -- | |
| Deed | $299,000 | -- | |
| Deed | $180,000 | -- | |
| Deed | -- | -- |
Mortgage History
| Date | Status | Loan Amount | Loan Type |
|---|---|---|---|
| Open | $150,000 | Credit Line Revolving | |
| Closed | $100,000 | Credit Line Revolving | |
| Open | $380,000 | New Conventional | |
| Closed | $10,000 | Credit Line Revolving | |
| Closed | $50,000 | Unknown | |
| Previous Owner | $330,000 | New Conventional |
Property History
| Date | Event | Price | Change | Sq Ft Price |
|---|---|---|---|---|
| 06/15/2025 06/15/25 | Rented | $3,600 | 0.0% | -- |
| 06/02/2025 06/02/25 | Price Changed | $3,600 | +4.3% | $2 / Sq Ft |
| 06/02/2025 06/02/25 | Under Contract | -- | -- | -- |
| 06/01/2025 06/01/25 | Off Market | $3,450 | -- | -- |
| 05/18/2025 05/18/25 | Price Changed | $3,450 | +3.0% | $2 / Sq Ft |
| 05/17/2025 05/17/25 | For Rent | $3,350 | 0.0% | -- |
| 06/30/2022 06/30/22 | Sold | $600,000 | +9.1% | $302 / Sq Ft |
| 05/31/2022 05/31/22 | Pending | -- | -- | -- |
| 05/26/2022 05/26/22 | For Sale | $550,000 | 0.0% | $277 / Sq Ft |
| 05/25/2022 05/25/22 | Price Changed | $550,000 | +22.0% | $277 / Sq Ft |
| 10/16/2015 10/16/15 | Sold | $451,000 | +2.5% | $258 / Sq Ft |
| 09/14/2015 09/14/15 | Pending | -- | -- | -- |
| 09/11/2015 09/11/15 | For Sale | $440,000 | -2.4% | $251 / Sq Ft |
| 09/08/2015 09/08/15 | Off Market | $451,000 | -- | -- |
| 09/08/2015 09/08/15 | For Sale | $440,000 | -- | $251 / Sq Ft |
Tax History Compared to Growth
Tax History
| Year | Tax Paid | Tax Assessment Tax Assessment Total Assessment is a certain percentage of the fair market value that is determined by local assessors to be the total taxable value of land and additions on the property. | Land | Improvement |
|---|---|---|---|---|
| 2024 | $6,967 | $541,667 | $0 | $0 |
| 2023 | $5,800 | $502,433 | $0 | $0 |
| 2022 | $5,073 | $463,200 | $215,000 | $248,200 |
| 2021 | $4,935 | $456,700 | $0 | $0 |
| 2020 | $9,657 | $450,200 | $0 | $0 |
| 2019 | $4,721 | $443,700 | $200,300 | $243,400 |
| 2018 | $4,643 | $438,600 | $0 | $0 |
| 2017 | $4,704 | $433,500 | $0 | $0 |
| 2016 | $3,918 | $428,400 | $0 | $0 |
| 2015 | $3,918 | $415,300 | $0 | $0 |
| 2014 | $3,918 | $402,200 | $0 | $0 |
Agents Affiliated with this Home
-

Seller's Agent in 2025
Jessie Rivera
Long & Foster
(240) 316-9531
64 Total Sales
-

Seller Co-Listing Agent in 2025
Juan Umanzor
Long & Foster
(240) 494-6433
523 Total Sales
-

Buyer's Agent in 2025
Edgardo Guerra Molina
Long & Foster
(240) 497-1700
-

Seller's Agent in 2022
Jeri Herl
Cummings & Co. Realtors
(301) 237-0719
1 in this area
45 Total Sales
-

Seller Co-Listing Agent in 2022
Abigail Restivo
Cummings & Co. Realtors
(410) 952-7102
1 in this area
33 Total Sales
-

Buyer's Agent in 2022
Barak Sky
Long & Foster
(301) 742-5759
2 in this area
819 Total Sales
Map
Source: Bright MLS
MLS Number: 1002372367
APN: 13-01189915
- 804 Lanark Way
- 10019 Greenock Rd
- 10004 Kinross Ave
- 10108 Kinross Ave
- 10112 Dallas Ave
- 603 Perth Place
- 9905 Portland Rd
- 10126 Renfrew Rd
- 812 Forest Glen Rd
- 10002 Portland Place
- 10004 Lorain Ave
- 10100 Quinby St
- 10021 Lorain Ave
- 10211 Calumet Dr
- 409 University Blvd W
- 309 Timberwood Ave
- 10109 Lorain Ave
- 9704 Hastings Dr
- 507 Kerwin Ct
- 10602 Edgewood Ave
