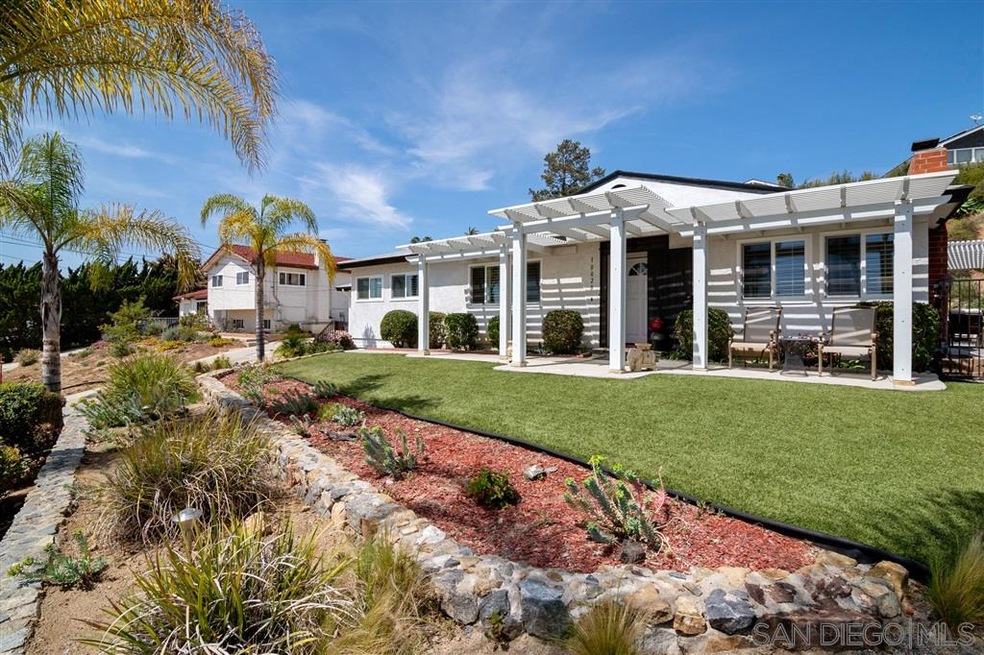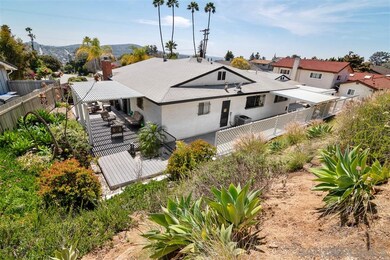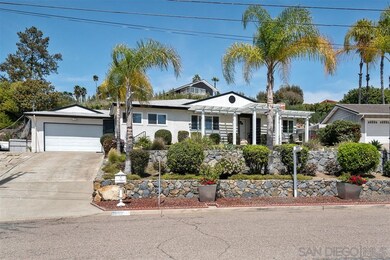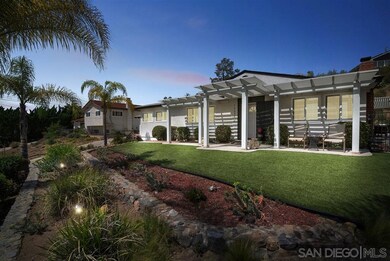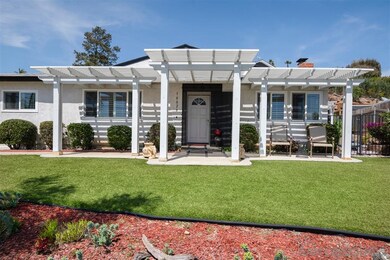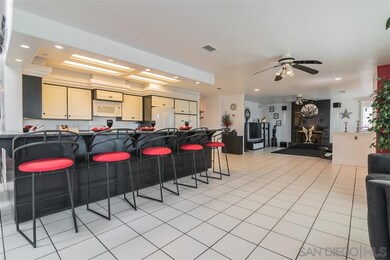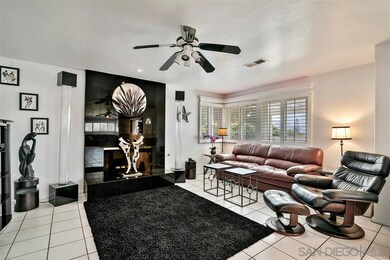
10028 Resmar Place La Mesa, CA 91941
Casa de Oro-Mount Helix NeighborhoodHighlights
- RV Parking in Community
- Updated Kitchen
- Deck
- Panoramic View
- Open Floorplan
- Contemporary Architecture
About This Home
As of August 2024Filled with natural light, the expansive open floor-plan was designed with a focus on entertaining. Ideally situated on the south ridge of Mt Helix the beautifully landscaped and terraced front yard features a sweeping vista of the local mountains. The interior, with soaring ceilings above an open concept dining and entertaining area flow seamlessly, beckoning gatherings of family and friends. Out back, a wrap around patio and deck provide a private oasis for BBQ's and relaxing conversation. Incredible curb appeal, ideal location, move in ready! Low maintenance yards, attractive gazebos and covered outdoor patio, extensive interior remodeling and desirable amenities make this Mt Helix home a must see! This 3 bedroom, 2 bath home has been beautifully remodeled for entertaining friends and family. Open concept kitchen with large granite counter-top bar/island providing extensive seating in the kitchen and dining area. Custom cabinets, drawers and pantry, attractive recessed lighting, plenty of food prep area for the chefs in the family. From family room, through dining and around to the lounge and bar the floor-plan flows seamlessly. Ceiling fans throughout augment the newer central air conditioning and provide year around comfort. Attractive shutters covering dual pane windows, custom lighting, large wrap around patio and deck with resilient trex style surface complete with shaded and covered seating areas for outdoor relaxation. Large private lot features plenty of parking with an attached 2 car garage, side parking and gated rear area. Located high above La Mesa and Casa de Oro on the South Ridge of Mt Helix the location affords easy access to both I-8 and 94, local shopping, dining and entertainment.
Last Agent to Sell the Property
Bob Sparks And Dawn Adams
Realty ONE Group Pacific License #01393189 Listed on: 09/10/2018

Home Details
Home Type
- Single Family
Est. Annual Taxes
- $8,244
Year Built
- Built in 1969
Lot Details
- 0.26 Acre Lot
- Gated Home
- Property is Fully Fenced
- Landscaped
- Level Lot
- Front and Back Yard Sprinklers
- Property is zoned R-1:SINGLE
Parking
- 2 Car Direct Access Garage
- Garage Door Opener
- Driveway
- RV Potential
Property Views
- Panoramic
- City Lights
- Mountain
Home Design
- Contemporary Architecture
- Composition Roof
- Stucco Exterior
Interior Spaces
- 2,112 Sq Ft Home
- 1-Story Property
- Open Floorplan
- Bar
- Dry Bar
- Cathedral Ceiling
- Ceiling Fan
- Recessed Lighting
- Track Lighting
- Awning
- Family Room Off Kitchen
- Living Room with Fireplace
Kitchen
- Updated Kitchen
- Oven or Range
- Gas Cooktop
- Dishwasher
- Granite Countertops
- Disposal
Flooring
- Carpet
- Tile
Bedrooms and Bathrooms
- 3 Bedrooms
- 2 Full Bathrooms
- Bathtub with Shower
- Shower Only
Laundry
- Laundry in Garage
- Gas Dryer Hookup
Home Security
- Window Bars
- Fire and Smoke Detector
Outdoor Features
- Deck
- Wrap Around Porch
- Patio
Schools
- La Mesa Spring Valley School District Elementary School
- Grossmont Union High School District
Utilities
- Natural Gas Connected
- Separate Water Meter
- Gas Water Heater
Additional Features
- No Interior Steps
- Sprinklers on Timer
Community Details
- RV Parking in Community
Listing and Financial Details
- Assessor Parcel Number 501-381-02-00
Ownership History
Purchase Details
Home Financials for this Owner
Home Financials are based on the most recent Mortgage that was taken out on this home.Purchase Details
Home Financials for this Owner
Home Financials are based on the most recent Mortgage that was taken out on this home.Purchase Details
Home Financials for this Owner
Home Financials are based on the most recent Mortgage that was taken out on this home.Purchase Details
Purchase Details
Similar Homes in the area
Home Values in the Area
Average Home Value in this Area
Purchase History
| Date | Type | Sale Price | Title Company |
|---|---|---|---|
| Grant Deed | $1,048,500 | First American Title | |
| Interfamily Deed Transfer | -- | Corinthian Title Company Inc | |
| Grant Deed | $613,000 | Corinthian Title Company Inc | |
| Interfamily Deed Transfer | -- | None Available | |
| Interfamily Deed Transfer | -- | -- |
Mortgage History
| Date | Status | Loan Amount | Loan Type |
|---|---|---|---|
| Open | $1,071,042 | VA | |
| Previous Owner | $492,000 | New Conventional | |
| Previous Owner | $551,639 | New Conventional |
Property History
| Date | Event | Price | Change | Sq Ft Price |
|---|---|---|---|---|
| 08/27/2024 08/27/24 | Sold | $1,048,500 | +0.8% | $496 / Sq Ft |
| 08/10/2024 08/10/24 | Pending | -- | -- | -- |
| 07/22/2024 07/22/24 | Price Changed | $1,039,900 | -4.8% | $492 / Sq Ft |
| 06/28/2024 06/28/24 | For Sale | $1,092,000 | +78.1% | $517 / Sq Ft |
| 07/10/2019 07/10/19 | Sold | $613,000 | -0.9% | $290 / Sq Ft |
| 06/11/2019 06/11/19 | Pending | -- | -- | -- |
| 04/15/2019 04/15/19 | Price Changed | $618,500 | -3.1% | $293 / Sq Ft |
| 03/13/2019 03/13/19 | Price Changed | $638,500 | -0.1% | $302 / Sq Ft |
| 09/18/2018 09/18/18 | Price Changed | $639,000 | -1.7% | $303 / Sq Ft |
| 09/10/2018 09/10/18 | For Sale | $650,000 | -- | $308 / Sq Ft |
Tax History Compared to Growth
Tax History
| Year | Tax Paid | Tax Assessment Tax Assessment Total Assessment is a certain percentage of the fair market value that is determined by local assessors to be the total taxable value of land and additions on the property. | Land | Improvement |
|---|---|---|---|---|
| 2025 | $8,244 | $1,048,500 | $600,000 | $448,500 |
| 2024 | $8,244 | $657,255 | $225,303 | $431,952 |
| 2023 | $7,992 | $644,369 | $220,886 | $423,483 |
| 2022 | $7,875 | $631,735 | $216,555 | $415,180 |
| 2021 | $7,784 | $619,349 | $212,309 | $407,040 |
| 2020 | $7,562 | $613,000 | $210,133 | $402,867 |
| 2019 | $1,973 | $134,871 | $46,233 | $88,638 |
| 2018 | $1,890 | $132,227 | $45,327 | $86,900 |
| 2017 | $1,822 | $129,636 | $44,439 | $85,197 |
| 2016 | $1,742 | $127,095 | $43,568 | $83,527 |
| 2015 | $1,732 | $125,187 | $42,914 | $82,273 |
| 2014 | $1,703 | $122,736 | $42,074 | $80,662 |
Agents Affiliated with this Home
-

Seller's Agent in 2024
Maureen Tess Fieberg
Compass
(619) 889-8377
1 in this area
66 Total Sales
-
J
Buyer's Agent in 2024
Justin Mayo
Turner and Associates
(619) 261-8538
1 in this area
3 Total Sales
-
B
Seller's Agent in 2019
Bob Sparks And Dawn Adams
Realty ONE Group Pacific
Map
Source: San Diego MLS
MLS Number: 180050734
APN: 501-381-02
- 4325 Morning View Ct
- 4525-27 Conrad Dr
- 4555 Hillview Dr
- 9830 Lyncarol Dr
- 4652 Resmar Rd
- 4578 Shade Rd
- 4275 Crestview Dr
- 0 Grandview Dr Unit PTP2504155
- 4013 Corte Tierra Alta
- 10142 Sierra Madre Rd
- 4201 Avenida Gregory
- 10160 Vista de la Cruz
- 3976 N Granada Ave
- 4333 Calavo Dr
- 10509 Challenge Blvd
- 9918 Heavenly Way
- 4026-30 N Bonita St
- 4242 Avenida Gregory
- 9902 Heavenly Way
- 10549 Queen Ave
