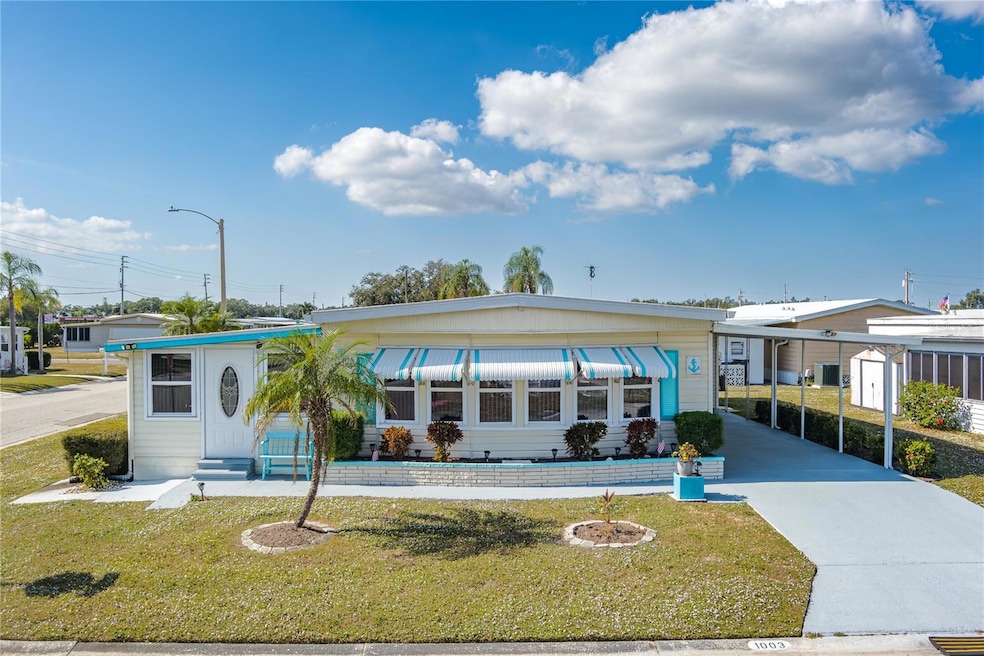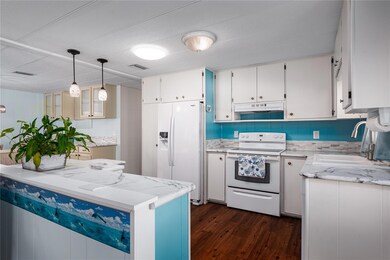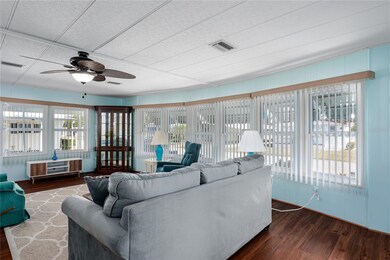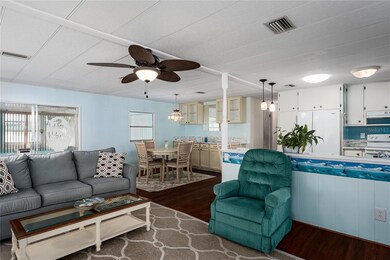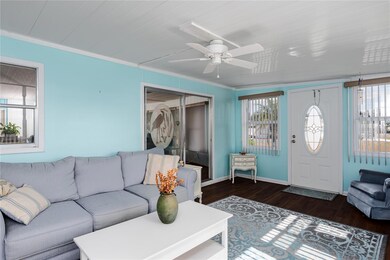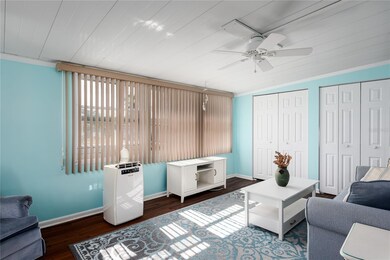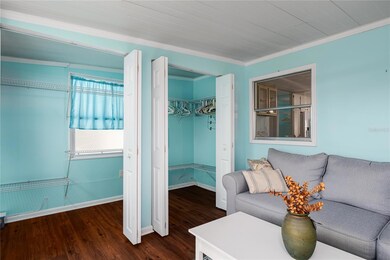1003 45th Avenue Dr E Ellenton, FL 34222
Estimated payment $1,077/month
Highlights
- Active Adult
- Sun or Florida Room
- Thermal Windows
- Open Floorplan
- Solid Surface Countertops
- Skylights
About This Home
Turnkey furnished, move-in ready and beautifully updated, this charming corner-lot home in the land-owned 55+ community of Tidevue Estates offers easy Florida living with a host of modern upgrades, including a 2023 roof, 2024 carport, newer HVAC, Thermopane windows, and stylish laminate flooring throughout. The bright open floor plan seamlessly connects the kitchen, dining, and living areas, with the dining area featuring built-in storage for added convenience. A refreshed kitchen with a breakfast bar opens to a sun-filled living room that flows into a fully enclosed Florida room, adding 187 square feet of versatile guest or hobby space with a large bonus closet ideal for seasonal storage. The spacious primary bedroom includes built-in storage and an ensuite with a walk-in shower, while the second bedroom offers a generous built-in closet and convenient in-home laundry with a stackable washer and dryer. A second full bath with a tub/shower provides comfort for guests, and the expansive carport is perfect for creating your own outdoor retreat. With a low annual HOA of just $600 and an active community offering a solar-heated pool, updated fitness center, pickleball, bocce, shuffleboard, and library, you’ll enjoy a vibrant lifestyle minutes from shopping, dining, medical facilities, and Gulf Coast beaches, with easy access to I-75, Sarasota, Tampa and St Pete attractions, and Ellenton Premium Outlets. Schedule your private showing today!
Listing Agent
LESLIE WELLS REALTY, INC. Brokerage Email: Leslie@LeslieWellsRealty.com License #3485858 Listed on: 11/22/2025
Property Details
Home Type
- Mobile/Manufactured
Est. Annual Taxes
- $435
Year Built
- Built in 1970
Lot Details
- 4,138 Sq Ft Lot
- East Facing Home
HOA Fees
- $50 Monthly HOA Fees
Parking
- 2 Carport Spaces
Home Design
- Turnkey
- Frame Construction
- Membrane Roofing
- Vinyl Siding
Interior Spaces
- 1,104 Sq Ft Home
- Open Floorplan
- Built-In Features
- Shelving
- Ceiling Fan
- Skylights
- Thermal Windows
- Awning
- Blinds
- Living Room
- Dining Room
- Sun or Florida Room
- Crawl Space
Kitchen
- Eat-In Kitchen
- Range with Range Hood
- Dishwasher
- Solid Surface Countertops
- Disposal
Flooring
- Linoleum
- Laminate
- Tile
Bedrooms and Bathrooms
- 2 Bedrooms
- En-Suite Bathroom
- 2 Full Bathrooms
Laundry
- Laundry in unit
- Dryer
- Washer
Outdoor Features
- Outdoor Storage
- Rain Gutters
Mobile Home
- Double Wide
Utilities
- Central Heating and Cooling System
- Thermostat
- Electric Water Heater
- Cable TV Available
Listing and Financial Details
- Tax Lot 129
- Assessor Parcel Number 877716456
Community Details
Overview
- Active Adult
- Sharon Association, Phone Number (941) 722-2557
- Tidevue Estates Community
- Tidevue Estates First Add Subdivision
Pet Policy
- No Pets Allowed
Map
Home Values in the Area
Average Home Value in this Area
Property History
| Date | Event | Price | List to Sale | Price per Sq Ft |
|---|---|---|---|---|
| 11/22/2025 11/22/25 | For Sale | $187,500 | -- | $170 / Sq Ft |
Source: Stellar MLS
MLS Number: A4673001
- 4509 10th Street Ct E
- 1005 45th Ave E
- 4603 10th Street Ct E
- 1206 45th Avenue Dr E
- 4609 10th Street Ct E
- 1208 45th Avenue Dr E
- 1205 43rd Avenue Dr E
- 1208 44th Avenue Dr E
- 1211 45th Ave E
- 1204 43rd Ave E
- 4316 12th Street Ct E
- 4314 12th Street Ct E
- 4611 9th St E
- 4220 12th Street Ct E
- 4507 13th St E
- 4515 13th St E
- 808 44th Ave E
- 4215 14th St E
- 4312 14th St E
- 1404 44th Ave E
- 4612 8th Street Ct E
- 4117 10th Street Ct E
- 1104 Nancy Gamble Ln
- 4403 7th St E Unit 4
- 716 Ixora Ave
- 5021 US Highway 301 N
- 819 Franklin Ave
- 4180 Yardly Dr
- 1029 Church St
- 515 Leffingwell Ave Unit 211
- 3224 14th Ct E
- 1030 Tidewater Shores Loop Unit 106
- 910 Tidewater Shores Loop Unit 403
- 1143 Riverscape St Unit A
- 1139 Riverscape St Unit 2D
- 1121 Riverscape St
- 336 Shore Dr
- 305 Linden Dr Unit Fifth wheel
- 540 Fore Dr
- 1266 Riverscape St
