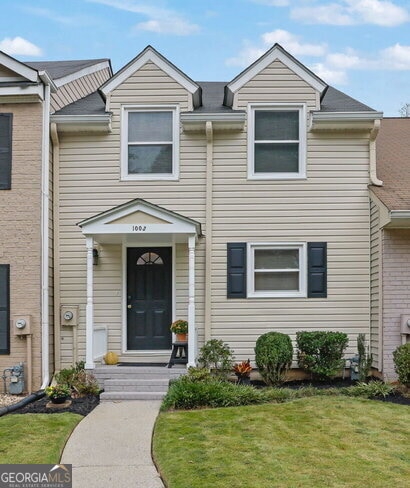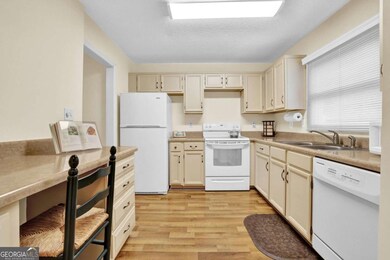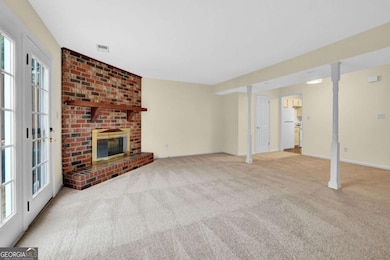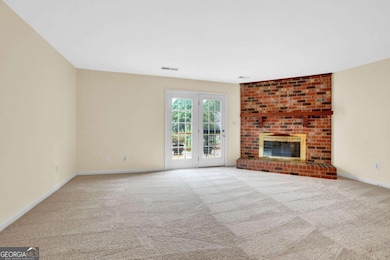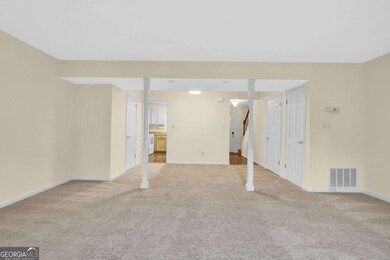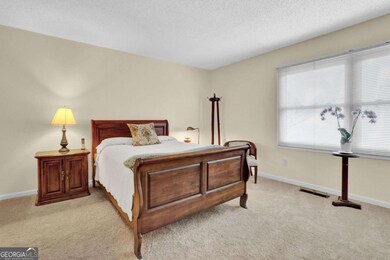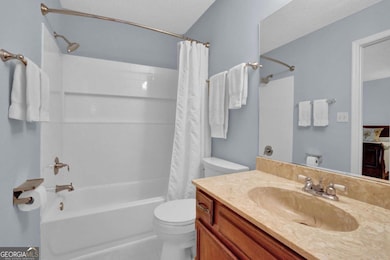1003 Afton Way SE Smyrna, GA 30080
Estimated payment $1,661/month
Highlights
- City View
- Deck
- Breakfast Area or Nook
- Campbell High School Rated A-
- Property is near public transit
- Double Pane Windows
About This Home
Welcome to your new home! Beautiful, Move-In-Ready 2 Bedroom, 1.5 Bath Townhome with spacious, Unfinished Basement in the Afton Downs Subdivision -- walking distance from The Battery Complex, which features Truist Park, home of the World Champion Atlanta Braves -- in highly sought-after Smyrna, a MONEY Magazine 50 Best Places to Live City. Step inside to a lovely two-story floor plan, with a updated Kitchen that features laminate floors and countertops, ample cabinet and counter space, and room to sit to enjoy your morning coffee! Your spacious, comfortable, freshly-painted Den/Family Room (complete with brick Fireplace!) leads out to your full-length, sealed Deck, overlooking your fenced Backyard, ideal for entertaining guests, grilling or relaxing after a long day. The richly-carpeted upstairs Main Bedroom boasts a walk-in closet, a Bathroom with a Tub/Shower Combo, PLUS an additional dressing area with a separate Vanity and additional closet space. The carpeted Second Bedroom is equally spacious and also features its own closet and ceiling fan. The unfinished Attic provides loads of additional storage space, perfect for luggage and Christmas decorations! Your new home comes complete with a large Walkout Basement -- ideal for storage, an additional Bedroom, an Office, a Home Gym, a Family Room, a Workshop, etc. In addition to The Battery, The Afton Downs Community is close to many of the area's finest shopping, dining, and entertainment venues. Afton Downs features an ultra-low, voluntary $25 annual HOA fee! The Community is also located close to several parks, is near the Silver Comet Trail, is merely 15 minutes from downtown ATL, and is only 20 minutes from Hartsfield-Jackson Atlanta International Airport. Don't miss your chance to make it yours! Copyright Tony Gates - REALTOR 2025.
Listing Agent
Keller Williams Realty Consultants License #402865 Listed on: 10/13/2025

Townhouse Details
Home Type
- Townhome
Est. Annual Taxes
- $612
Year Built
- Built in 1981
Lot Details
- 2,178 Sq Ft Lot
- Two or More Common Walls
- Back Yard Fenced
HOA Fees
- $2 Monthly HOA Fees
Home Design
- Composition Roof
- Vinyl Siding
Interior Spaces
- 1,280 Sq Ft Home
- 2-Story Property
- Ceiling Fan
- Double Pane Windows
- Family Room with Fireplace
- City Views
- Pull Down Stairs to Attic
Kitchen
- Breakfast Area or Nook
- Microwave
- Dishwasher
Flooring
- Carpet
- Vinyl
Bedrooms and Bathrooms
- 2 Bedrooms
Laundry
- Laundry in Hall
- Dryer
- Washer
Unfinished Basement
- Basement Fills Entire Space Under The House
- Partial Basement
- Exterior Basement Entry
- Natural lighting in basement
Home Security
Parking
- 2 Parking Spaces
- Off-Street Parking
Outdoor Features
- Deck
Location
- Property is near public transit
- Property is near schools
- Property is near shops
Schools
- Argyle Elementary School
- Campbell Middle School
- Campbell High School
Utilities
- Central Heating and Cooling System
- Heating System Uses Natural Gas
- 220 Volts
- Gas Water Heater
- Phone Available
- Cable TV Available
Community Details
Overview
- Afton Downs Subdivision
Security
- Fire and Smoke Detector
Map
Home Values in the Area
Average Home Value in this Area
Tax History
| Year | Tax Paid | Tax Assessment Tax Assessment Total Assessment is a certain percentage of the fair market value that is determined by local assessors to be the total taxable value of land and additions on the property. | Land | Improvement |
|---|---|---|---|---|
| 2025 | $273 | $112,520 | $34,000 | $78,520 |
| 2024 | $273 | $112,520 | $34,000 | $78,520 |
| 2023 | $120 | $112,520 | $34,000 | $78,520 |
| 2022 | $273 | $90,280 | $14,000 | $76,280 |
| 2021 | $282 | $74,340 | $14,000 | $60,340 |
| 2020 | $281 | $67,900 | $12,000 | $55,900 |
| 2019 | $281 | $61,608 | $14,000 | $47,608 |
| 2018 | $281 | $61,608 | $14,000 | $47,608 |
| 2017 | $225 | $51,360 | $16,800 | $34,560 |
| 2016 | $226 | $51,360 | $16,800 | $34,560 |
| 2015 | $233 | $40,528 | $8,000 | $32,528 |
| 2014 | $150 | $28,808 | $0 | $0 |
Property History
| Date | Event | Price | List to Sale | Price per Sq Ft |
|---|---|---|---|---|
| 10/16/2025 10/16/25 | Price Changed | $305,000 | -1.6% | $238 / Sq Ft |
| 10/13/2025 10/13/25 | For Sale | $310,000 | -- | $242 / Sq Ft |
Purchase History
| Date | Type | Sale Price | Title Company |
|---|---|---|---|
| Quit Claim Deed | -- | -- | |
| Quit Claim Deed | -- | -- |
Source: Georgia MLS
MLS Number: 10622288
APN: 17-0808-0-052-0
- 1200 Falling Water Dr SE
- 2523 Oakbourne Ln
- 1114 Falling Water Dr SE
- 2731 Woodland Terrace SE
- 5128 Afton Way SE
- 1068 Falling Water Dr SE
- 2674 Farmstead Rd SE
- 2350 Cobb Pkwy SE
- 3103 Sports Ave SE
- 2790 Farmstead Rd SE
- 2330 Cobb Pkwy SE
- 2960 Woodruff Dr SE
- 1500 Wicker Wood SE
- 1480 Wicker Wood SE
- 8 Cumberland Way SE
- 5000 S Lincoln Trace Ave SE
- 2801 Windy Ridge Pkwy SE
- 100 Calibre Brooke Way SE
- 900 Battery Ave SE
- 2637 Camphor Crossing
