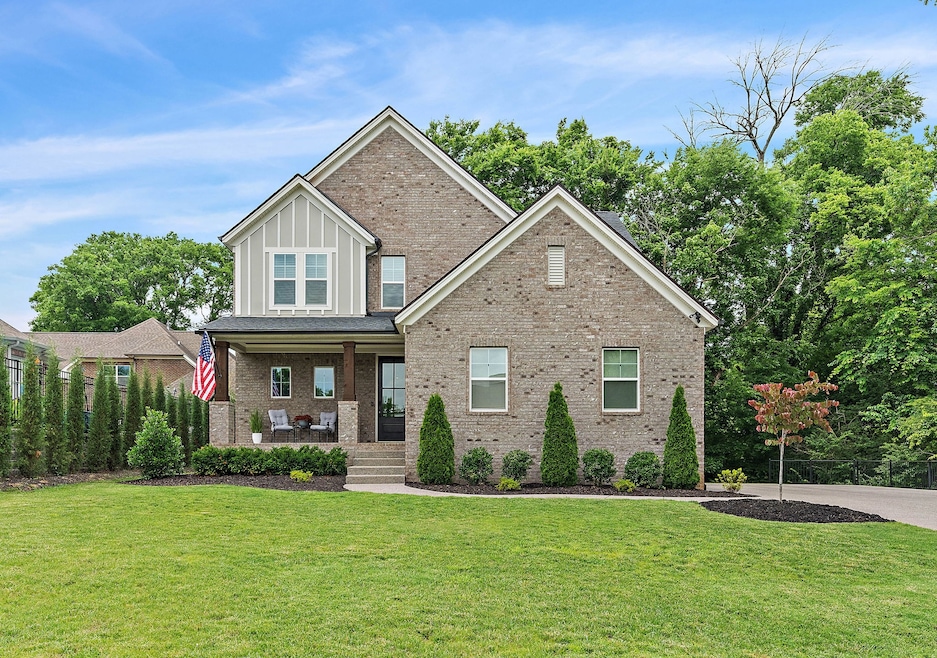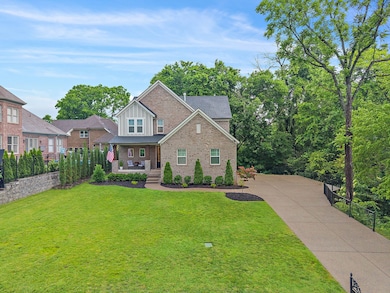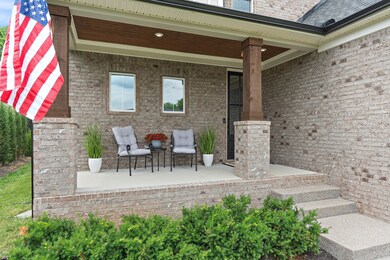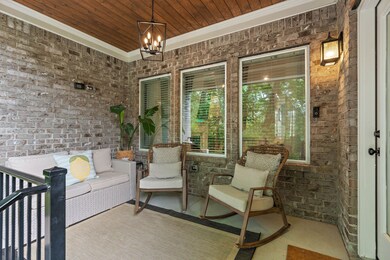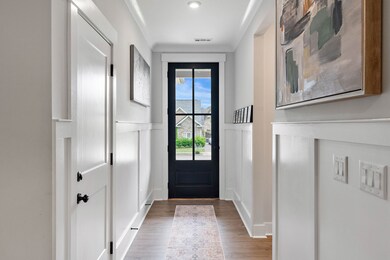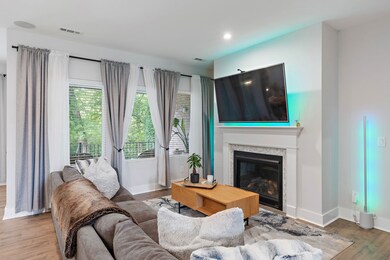
1003 Autumn Ridge Ct Spring Hill, TN 37174
Estimated payment $4,260/month
Highlights
- 0.49 Acre Lot
- Cooling Available
- Central Heating
- 1 Fireplace
- Tile Flooring
- 2 Car Garage
About This Home
Tranquil 4-Bed Home on Cul-de-Sac Welcome to 1003 Autumn Ridge Ct, a beautifully built 2022 home on a private 0.49-acre lot in a quiet cul-de-sac. This 4-bedroom, 3.5-bath home features an office, open layout, and quartz countertops throughout. Enjoy peaceful views of a dry creek, mature trees, and access to a neighborhood clubhouse, fishing pond, and nearby park. Located in a highly coveted Spring Hill community and zoned for top Williamson County schools, this home is the ideal blend of privacy, quality, and location. Highlights: Built in 2022 with high-end finishes Quartz countertops, open-concept kitchen and living Spacious 0.49-acre lot with natural setting Cul-de-sac for added privacy Access to clubhouse and fishing pond Zoned for top schools in the state Don’t miss your chance to own in one of Spring Hill’s most coveted communities! Title holder is the seller. Read notes to schedule a tour
Listing Agent
Trelora Realty, Inc Brokerage Phone: 6292605285 License #359852 Listed on: 06/12/2025
Home Details
Home Type
- Single Family
Est. Annual Taxes
- $3,149
Year Built
- Built in 2021
Lot Details
- 0.49 Acre Lot
- Lot Dimensions are 101 x 127
HOA Fees
- $61 Monthly HOA Fees
Parking
- 2 Car Garage
Home Design
- Brick Exterior Construction
- Shingle Roof
- Wood Roof
Interior Spaces
- 2,581 Sq Ft Home
- Property has 1 Level
- 1 Fireplace
- Crawl Space
Flooring
- Carpet
- Laminate
- Tile
Bedrooms and Bathrooms
- 4 Bedrooms | 1 Main Level Bedroom
Schools
- Longview Elementary School
- Heritage Middle School
- Independence High School
Utilities
- Cooling Available
- Central Heating
- Heating System Uses Natural Gas
Community Details
- Autumn Ridge Ph 1 Subdivision
Listing and Financial Details
- Assessor Parcel Number 094167J C 02200 00004167G
Map
Home Values in the Area
Average Home Value in this Area
Tax History
| Year | Tax Paid | Tax Assessment Tax Assessment Total Assessment is a certain percentage of the fair market value that is determined by local assessors to be the total taxable value of land and additions on the property. | Land | Improvement |
|---|---|---|---|---|
| 2024 | $906 | $122,575 | $30,000 | $92,575 |
| 2023 | $906 | $122,575 | $30,000 | $92,575 |
| 2022 | $549 | $30,000 | $30,000 | $0 |
| 2021 | $549 | $30,000 | $30,000 | $0 |
| 2020 | $513 | $23,750 | $23,750 | $0 |
| 2019 | $513 | $23,750 | $23,750 | $0 |
| 2018 | $496 | $23,750 | $23,750 | $0 |
| 2017 | $492 | $23,750 | $23,750 | $0 |
| 2016 | $0 | $23,750 | $23,750 | $0 |
| 2015 | -- | $21,250 | $21,250 | $0 |
| 2014 | -- | $21,250 | $21,250 | $0 |
Property History
| Date | Event | Price | Change | Sq Ft Price |
|---|---|---|---|---|
| 07/22/2025 07/22/25 | Pending | -- | -- | -- |
| 07/09/2025 07/09/25 | Price Changed | $719,000 | -2.2% | $279 / Sq Ft |
| 06/27/2025 06/27/25 | Price Changed | $734,900 | -1.5% | $285 / Sq Ft |
| 06/12/2025 06/12/25 | For Sale | $745,990 | +11.2% | $289 / Sq Ft |
| 10/06/2022 10/06/22 | For Sale | $670,794 | 0.0% | $260 / Sq Ft |
| 10/03/2022 10/03/22 | Sold | $670,794 | +319.2% | $260 / Sq Ft |
| 10/03/2022 10/03/22 | Pending | -- | -- | -- |
| 10/08/2021 10/08/21 | Sold | $160,000 | -36.0% | -- |
| 09/09/2021 09/09/21 | Pending | -- | -- | -- |
| 09/09/2021 09/09/21 | For Sale | -- | -- | -- |
| 08/22/2021 08/22/21 | Pending | -- | -- | -- |
| 05/14/2021 05/14/21 | For Sale | $250,000 | +400.0% | -- |
| 05/17/2015 05/17/15 | Off Market | $50,000 | -- | -- |
| 04/29/2015 04/29/15 | For Sale | $600 | -98.8% | -- |
| 06/07/2013 06/07/13 | Sold | $50,000 | -- | -- |
Purchase History
| Date | Type | Sale Price | Title Company |
|---|---|---|---|
| Special Warranty Deed | $670,793 | Midtown Title | |
| Warranty Deed | $160,000 | Midtown Title Llc | |
| Warranty Deed | $50,000 | Foundation Title & Escrow L | |
| Special Warranty Deed | $20,475 | None Available | |
| Trustee Deed | $37,500 | None Available |
Mortgage History
| Date | Status | Loan Amount | Loan Type |
|---|---|---|---|
| Open | $603,715 | New Conventional | |
| Previous Owner | $345,600 | Construction |
Similar Homes in the area
Source: Realtracs
MLS Number: 2907850
APN: 167J-C-022.00
- 8027 Puddleduck Ln
- 3013 Arbuckle Ln
- 5004 Paint Creek Ct
- 1680 Witt Hill Dr
- 2078 Autumn Ridge Way
- 6023 Trout Ln
- 7008 Grackle Ct
- 2040 Belshire Way
- 1009 Alpaca Dr
- 1816 Witt Way Dr
- 1616 Witt Hill Dr
- 1013 Gadwall Ln
- 1022 Gadwall Ln
- 1712 Sorrell Park Dr
- 4047 Haversack Dr
- 1030 Gadwall Ln
- 3005 Turnstone Trace
- 6006 Trotwood Ln
- 5090 Main St
- 4111 Miles Johnson Pkwy
