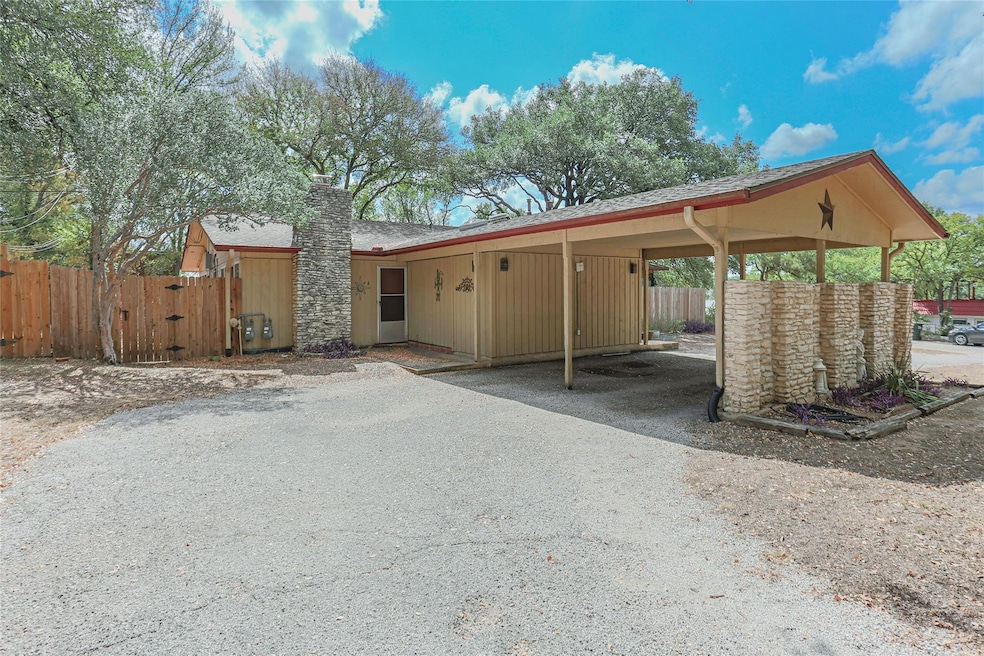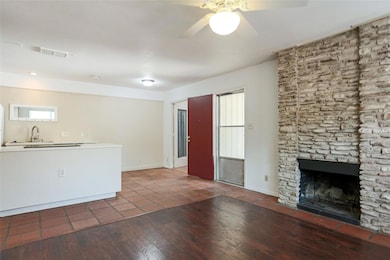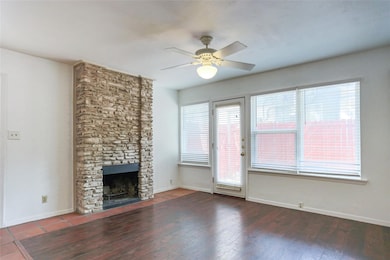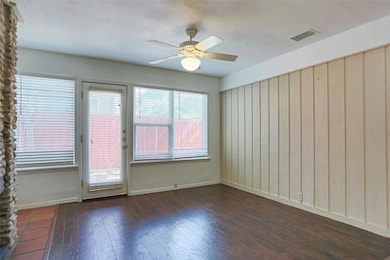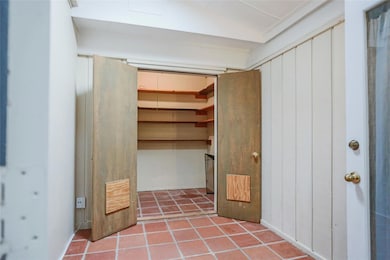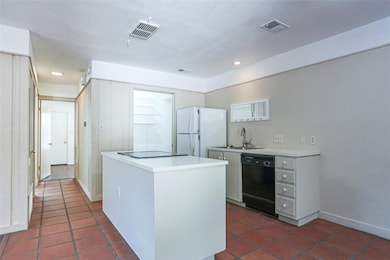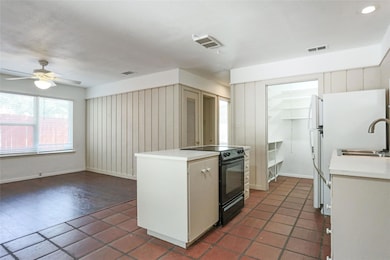1003 Beaver Trail Unit A Austin, TX 78746
Highlights
- Deck
- No HOA
- Home Office
- Cedar Creek Elementary School Rated A+
- Multiple Living Areas
- Skylights
About This Home
Welcome to Unit A of this charming duplex in the highly sought-after Eanes ISD. This well-maintained 2-bedroom, 1-bath home also includes a dedicated office, offering the perfect space for remote work, study, or creative projects.
The open living and dining area is filled with natural light, creating a warm and inviting atmosphere. The kitchen provides plenty of cabinet space, while both bedrooms are generously sized with ample closet storage. Outside, you’ll find a private yard space ideal for relaxing or entertaining.
Located just minutes from downtown Austin, Lake Austin, and top-rated Eanes schools, this home combines comfort, convenience, and one of the best school districts in Texas.
Listing Agent
Holby Homes, LLC Brokerage Phone: (512) 814-5079 License #0766238 Listed on: 09/26/2025
Property Details
Home Type
- Multi-Family
Est. Annual Taxes
- $17,109
Year Built
- Built in 1973
Lot Details
- 0.31 Acre Lot
- Lot Dimensions are 112.00 x 117.00
- West Facing Home
- Privacy Fence
Parking
- 1 Car Garage
Home Design
- Duplex
- Slab Foundation
- Frame Construction
- Stone Siding
Interior Spaces
- 1,100 Sq Ft Home
- 1-Story Property
- Skylights
- Living Room with Fireplace
- Multiple Living Areas
- Home Office
- Tile Flooring
- Fire and Smoke Detector
Kitchen
- Self-Cleaning Oven
- Electric Range
- Dishwasher
- Disposal
Bedrooms and Bathrooms
- 2 Main Level Bedrooms
- 1 Full Bathroom
Outdoor Features
- Deck
Schools
- Eanes Elementary School
- West Ridge Middle School
- Westlake High School
Utilities
- Central Air
- Vented Exhaust Fan
- Heating System Uses Natural Gas
Listing and Financial Details
- Security Deposit $2,000
- Tenant pays for all utilities
- 12 Month Lease Term
- $50 Application Fee
- Assessor Parcel Number 01091501540000
Community Details
Overview
- No Home Owners Association
- 2 Units
- Westwood Park Subdivision
Pet Policy
- Limit on the number of pets
- Pet Size Limit
- Pet Deposit $500
- Dogs and Cats Allowed
- Breed Restrictions
- Medium pets allowed
Map
Source: Unlock MLS (Austin Board of REALTORS®)
MLS Number: 9012707
APN: 107828
- 3415 Rosefinch Trail
- 1205 Dusky Thrush Trail
- 3601 Moon River Rd
- 204 Westbrook Dr
- 1407 Spring Garden Rd
- 3605 Pinnacle Rd
- 1503 Barn Swallow Dr
- 500 Konstanty Cir
- 3629 Peregrine Falcon Dr
- 1601 Barn Swallow Dr
- 104 Westhaven Dr
- 302 Bent Tree Ct
- 1511 Camp Craft Rd Unit D
- 506 Konstanty Cir
- 1504 Aquifer Cove Unit A
- 1504 Aquifer Cove Unit B
- 1705 Barn Swallow Dr
- 1707 Barn Swallow Dr
- 3601 Peregrine Falcon Dr
- 104 Mcconnell Dr
- 3415 Rosefinch Trail
- 101 Blue Ridge Trail Unit C
- 402 Honeycomb Ridge
- 1601 Barn Swallow Dr
- 1405 Camp Craft Rd Unit D
- 1504 Allen Rd Unit C
- 506 Konstanty Cir
- 1513 Camp Craft Rd Unit A
- 1503 Terrapin Ct Unit B
- 1507 Terrapin Ct Unit B
- 1213 Grosvener Ct
- 3209 Twinberry Cove Unit A
- 3201 Twinberry Cove Unit B
- 2 Randolph Place
- 3222 Tamarron Blvd Unit A
- 2704 Regents Park
- 2120 Wychwood Dr
- 1928 Holly Hill Dr Unit A
- 3050 Tamarron Blvd
- 1000 Liberty Park Dr Unit 205
