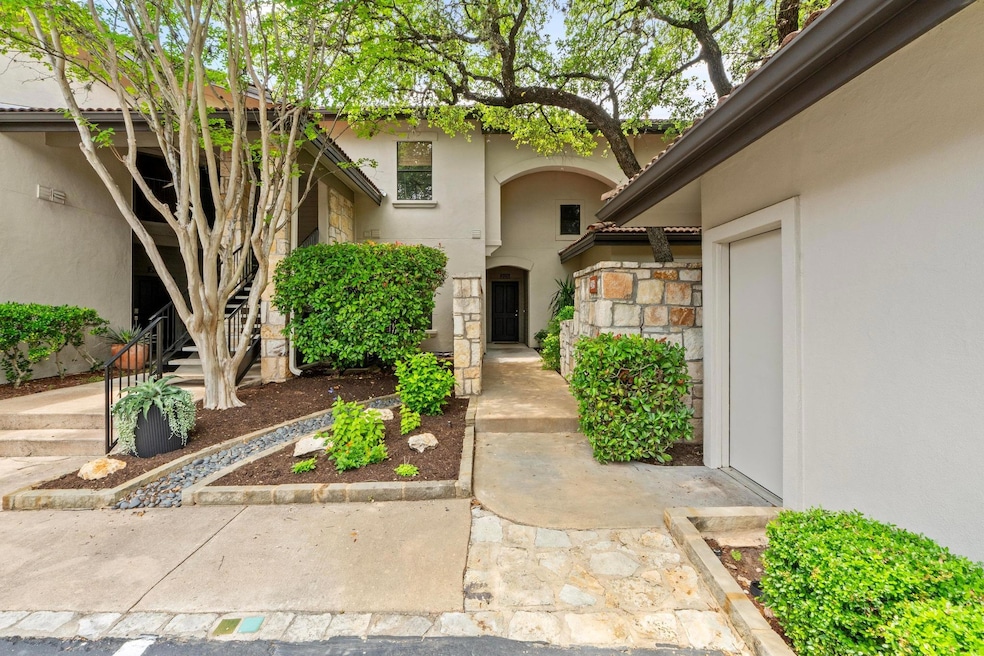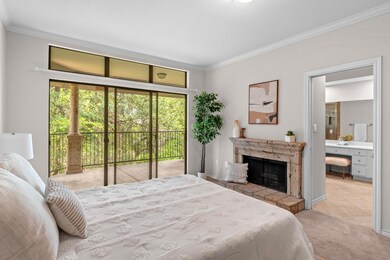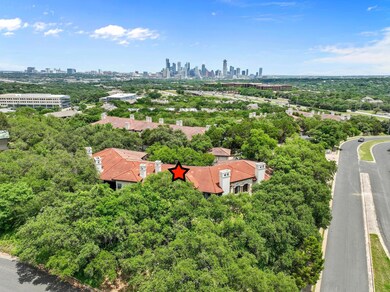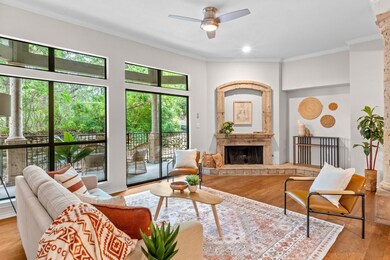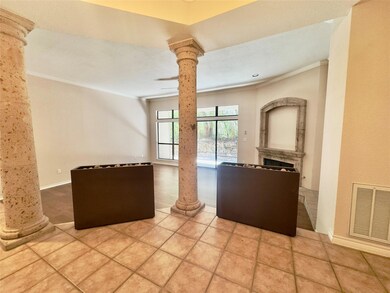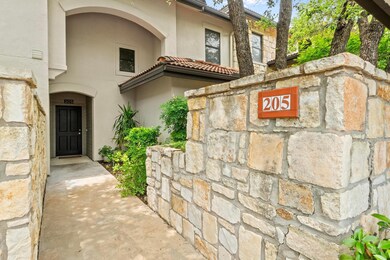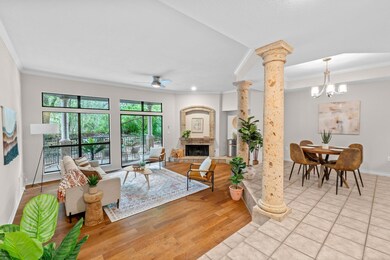1000 Liberty Park Dr Unit 205 Austin, TX 78746
Highlights
- Two Primary Bedrooms
- Gated Community
- Two Primary Bathrooms
- Cedar Creek Elementary School Rated A+
- View of Trees or Woods
- Lock-and-Leave Community
About This Home
Your Next Move: Stylish Condo in Eanes ISD — Ready to Make Your Own- Liberty Park- Rare Opportunity!! This move-in-ready condo is calling your name—set in an unbeatable location with serious potential to reflect your personal style. With 2 bedrooms, 2.5 baths, and a 1-car garage, it’s tucked into the highly rated Eanes ISD and priced to move. Think of it as your own creative canvas: two spacious patios offer peaceful vibes with tree-filled views and natural rock backdrops—ideal for morning coffee, evening wine, or weekend hangs with friends. Inside, the layout is smart and functional, ready for a refresh to match your taste. The kitchen already has sleek quartz counters and neutral backsplash, but there’s room to elevate it even further—whether you're cooking for one or hosting your crew. The oversized primary suite has all the right ingredients: big closet, dual vanities, soaking tub, and separate shower—all just waiting for your design spin. The second bedroom? Perfect for a kiddo, guest room, home office, or roommate setup, with its own full bath and walk-in closet. Located just minutes from downtown Austin, local hotspots, shopping, and eats, this condo delivers the convenience, lifestyle, and flexibility today’s buyer is looking for. Ready to create your dream space in a location that checks all the boxes? Also for sale- ready for the leap?
Listing Agent
Carrie D York, Broker, CRS, RMP
Live512 LLC Brokerage Phone: (512) 444-3434 License #0355209 Listed on: 11/14/2025
Condo Details
Home Type
- Condominium
Est. Annual Taxes
- $13,911
Year Built
- Built in 1996
Lot Details
- Property fronts a private road
- East Facing Home
Parking
- 1 Car Garage
- Front Facing Garage
- Single Garage Door
- Garage Door Opener
- Electric Gate
Home Design
- Slab Foundation
- Tile Roof
- Stucco
Interior Spaces
- 1,507 Sq Ft Home
- 2-Story Property
- Ceiling Fan
- Shutters
- Living Room with Fireplace
- 2 Fireplaces
- Views of Woods
Kitchen
- Breakfast Bar
- Built-In Electric Range
- Range Hood
- Microwave
- Dishwasher
- Stainless Steel Appliances
- Quartz Countertops
- Disposal
Flooring
- Carpet
- Tile
Bedrooms and Bathrooms
- 2 Bedrooms
- Fireplace in Bedroom
- Double Master Bedroom
- Walk-In Closet
- Two Primary Bathrooms
- Double Vanity
Outdoor Features
- Balcony
- Covered Patio or Porch
- Terrace
Schools
- Eanes Elementary School
- Hill Country Middle School
- Westlake High School
Additional Features
- Property is near a clubhouse
- Central Heating and Cooling System
Listing and Financial Details
- Security Deposit $3,150
- Tenant pays for all utilities
- The owner pays for association fees
- Negotiable Lease Term
- $55 Application Fee
- Assessor Parcel Number 01050905150000
Community Details
Overview
- Property has a Home Owners Association
- 75 Units
- Liberty Park Condo Amd Subdivision
- Lock-and-Leave Community
Amenities
- Community Barbecue Grill
- Common Area
- Clubhouse
- Community Mailbox
Recreation
- Community Pool
Pet Policy
- Pet Deposit $500
- Dogs and Cats Allowed
- Small pets allowed
Security
- Gated Community
Map
Source: Unlock MLS (Austin Board of REALTORS®)
MLS Number: 9568396
APN: 540821
- 1000 Liberty Park Dr Unit 307
- 2704 Regents Park
- 3012 Bee Caves Rd
- 601 Riley Rd
- 4901 Southcrest Dr
- 7 Treemont Dr
- 4810 Timberline Dr
- 1701 Bartoncliff Dr
- 1703 Brookhaven Dr
- 407 Almarion Dr
- 1213 Grosvener Ct
- 1719 Spyglass Dr Unit 20
- 1719 Spyglass Dr Unit 1
- 1719 Spyglass Dr Unit 14
- 1719 Spyglass Dr Unit 13
- 1719 Spyglass Dr Unit 18
- 1719 Spyglass Dr Unit 12
- 1719 Spyglass Dr
- 1719 Spyglass Dr Unit 11
- 5009 Timberline Dr
- 1000 Liberty Park Dr Unit 307
- 2611 Bee Caves Rd
- 2704 Regents Park
- 2901 Barton Skyway
- 1213 Grosvener Ct
- 1781 Spyglass Dr
- 2 Randolph Place
- 2001 S Mopac Expy
- 2605 Trailside Dr Unit B
- 1214 Barton Hills Dr
- 1928 Holly Hill Dr Unit A
- 1200 Barton Hills Dr
- 1213 Hollow Creek Dr Unit 3
- 1910 Westridge Dr Unit A
- 1206 Hollow Creek Dr Unit ID1054559P
- 2307 Trailside Dr Unit ID1054236P
- 2307 Trailside Dr Unit ID1054221P
- 2800 Bartons Bluff Ln Unit 2704
- 2800 Bartons Bluff Ln Unit 1403
- 2800 Bartons Bluff Ln Unit 310
