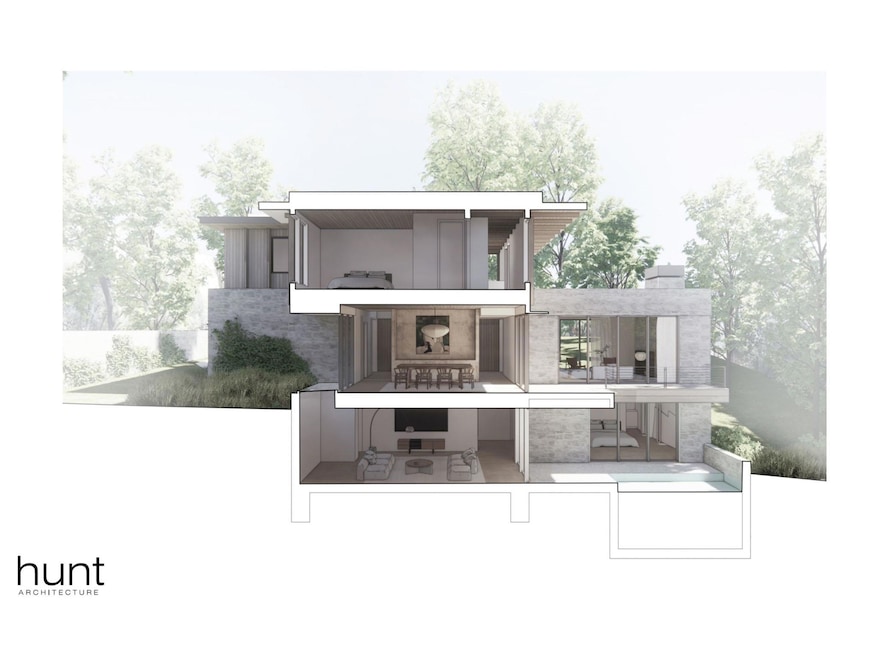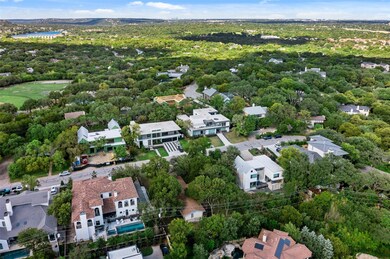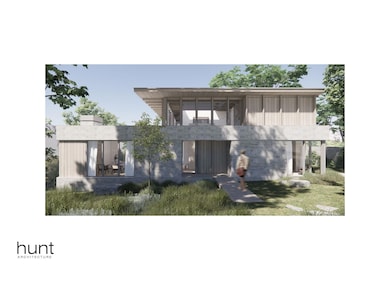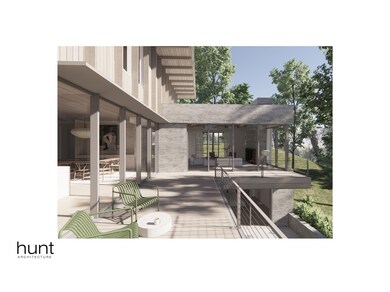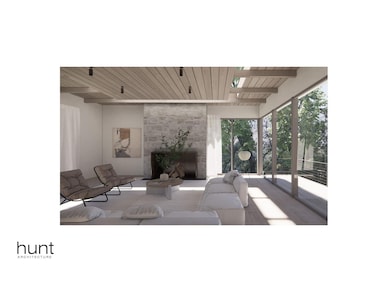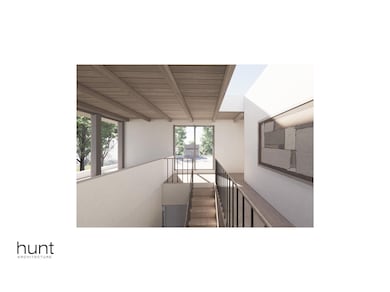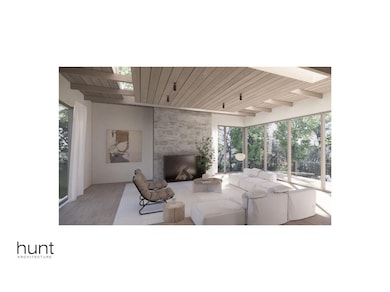
4810 Timberline Dr Austin, TX 78746
Estimated payment $15,352/month
Highlights
- Mature Trees
- View of Hills
- Private Yard
- Eanes Elementary School Rated A+
- Deck
- No HOA
About This Home
*Architectural Plans Convey!* A rare opportunity to live in the exclusive neighborhood of Rollingwood and on one of the most coveted streets. Surrounded by stately, new construction homes, this approx. 1/3 acre lot is ready for its next chapter. Plans for a luxury home designed by Hunt Architecture convey with the sale of this property. The plans have been approved by the City of Rollingwood. Rent the current home on the property while you prepare to build this 6,944 sq ft custom luxury home. Located just steps away from Rollingwood Park, Western Hills Athletic Club, Trader Joes, and all that Bee Caves Road has to offer! Zoned to Eanes ISD, one of the top rated school districts in the country. Easy access to Mopac and just a 3 minute drive to Zilker Park and Downtown Austin. New topo and tree survey available.
Listing Agent
eXp Realty, LLC Brokerage Phone: (512) 576-0288 License #0489549 Listed on: 01/09/2025

Home Details
Home Type
- Single Family
Est. Annual Taxes
- $28,025
Year Built
- Built in 1963
Lot Details
- 0.32 Acre Lot
- Lot Dimensions are 100.00 x 141.00
- South Facing Home
- Wood Fence
- Mature Trees
- Private Yard
- Tear Down
Parking
- 1 Car Attached Garage
- Multiple Garage Doors
- Off-Street Parking
Home Design
- Pillar, Post or Pier Foundation
- Slab Foundation
- Frame Construction
- Composition Roof
- Stone Veneer
Interior Spaces
- 1,953 Sq Ft Home
- 1-Story Property
- Ceiling Fan
- Wood Burning Fireplace
- Window Treatments
- Living Room with Fireplace
- Multiple Living Areas
- Views of Hills
- Security System Owned
Kitchen
- Breakfast Area or Nook
- Breakfast Bar
- Electric Range
- <<microwave>>
- Dishwasher
- Tile Countertops
- Laminate Countertops
Flooring
- Carpet
- Tile
- Vinyl
Bedrooms and Bathrooms
- 3 Main Level Bedrooms
- Walk-In Closet
- 2 Full Bathrooms
Outdoor Features
- Deck
Schools
- Eanes Elementary School
- Hill Country Middle School
- Westlake High School
Utilities
- Central Heating and Cooling System
- Heating System Uses Natural Gas
- Septic Tank
Listing and Financial Details
- Assessor Parcel Number 01090914040000
- Tax Block B
Community Details
Overview
- No Home Owners Association
- Timberline Terrace Sec 3 Subdivision
Recreation
- Tennis Courts
- Community Playground
- Community Pool
Map
Home Values in the Area
Average Home Value in this Area
Tax History
| Year | Tax Paid | Tax Assessment Tax Assessment Total Assessment is a certain percentage of the fair market value that is determined by local assessors to be the total taxable value of land and additions on the property. | Land | Improvement |
|---|---|---|---|---|
| 2023 | $28,025 | $2,406,773 | $1,500,000 | $906,773 |
| 2022 | $27,395 | $1,636,764 | $1,500,000 | $136,764 |
| 2021 | $16,869 | $921,800 | $750,000 | $171,800 |
| 2020 | $18,176 | $960,796 | $750,000 | $210,796 |
| 2018 | $15,196 | $775,000 | $750,000 | $25,000 |
| 2017 | $15,467 | $730,577 | $600,000 | $130,577 |
| 2016 | $13,657 | $689,725 | $600,000 | $89,725 |
| 2015 | $12,995 | $642,454 | $451,250 | $191,204 |
| 2014 | $12,995 | $625,677 | $451,250 | $174,427 |
Property History
| Date | Event | Price | Change | Sq Ft Price |
|---|---|---|---|---|
| 06/25/2025 06/25/25 | Rented | $3,500 | -5.4% | -- |
| 06/20/2025 06/20/25 | Under Contract | -- | -- | -- |
| 06/06/2025 06/06/25 | Price Changed | $3,700 | -7.5% | $2 / Sq Ft |
| 04/04/2025 04/04/25 | For Rent | $4,000 | 0.0% | -- |
| 02/10/2025 02/10/25 | Price Changed | $2,350,000 | 0.0% | -- |
| 02/10/2025 02/10/25 | Price Changed | $2,350,000 | -6.0% | $1,203 / Sq Ft |
| 01/09/2025 01/09/25 | For Sale | $2,500,000 | 0.0% | -- |
| 01/09/2025 01/09/25 | For Sale | $2,500,000 | 0.0% | $1,280 / Sq Ft |
| 05/07/2024 05/07/24 | Rented | $4,000 | +5.3% | -- |
| 04/29/2024 04/29/24 | For Rent | $3,800 | 0.0% | -- |
| 02/05/2024 02/05/24 | Rented | $3,800 | +2.7% | -- |
| 01/12/2024 01/12/24 | Price Changed | $3,700 | -7.5% | $2 / Sq Ft |
| 10/26/2023 10/26/23 | For Rent | $4,000 | +14.3% | -- |
| 11/01/2022 11/01/22 | Rented | $3,500 | 0.0% | -- |
| 10/28/2022 10/28/22 | Under Contract | -- | -- | -- |
| 10/19/2022 10/19/22 | Price Changed | $3,500 | -12.4% | $2 / Sq Ft |
| 09/03/2022 09/03/22 | For Rent | $3,995 | +60.1% | -- |
| 11/28/2017 11/28/17 | Rented | $2,495 | 0.0% | -- |
| 11/28/2017 11/28/17 | Under Contract | -- | -- | -- |
| 10/09/2017 10/09/17 | Price Changed | $2,495 | -3.9% | $1 / Sq Ft |
| 09/01/2017 09/01/17 | Price Changed | $2,595 | -3.7% | $1 / Sq Ft |
| 08/16/2017 08/16/17 | Price Changed | $2,695 | -3.6% | $1 / Sq Ft |
| 07/31/2017 07/31/17 | Price Changed | $2,795 | -3.5% | $1 / Sq Ft |
| 06/15/2017 06/15/17 | For Rent | $2,895 | 0.0% | -- |
| 05/12/2017 05/12/17 | Rented | $2,895 | 0.0% | -- |
| 04/17/2017 04/17/17 | Under Contract | -- | -- | -- |
| 03/15/2017 03/15/17 | For Rent | $2,895 | +16.0% | -- |
| 01/01/2016 01/01/16 | Rented | $2,495 | -21.9% | -- |
| 11/23/2015 11/23/15 | Under Contract | -- | -- | -- |
| 08/08/2015 08/08/15 | For Rent | $3,195 | -- | -- |
Purchase History
| Date | Type | Sale Price | Title Company |
|---|---|---|---|
| Special Warranty Deed | -- | None Listed On Document | |
| Warranty Deed | -- | Ceshker T Alan | |
| Vendors Lien | -- | Atc | |
| Interfamily Deed Transfer | -- | -- | |
| Warranty Deed | -- | -- | |
| Warranty Deed | -- | -- |
Mortgage History
| Date | Status | Loan Amount | Loan Type |
|---|---|---|---|
| Previous Owner | $176,000 | Purchase Money Mortgage | |
| Previous Owner | $171,900 | No Value Available | |
| Previous Owner | $135,200 | No Value Available |
Similar Homes in Austin, TX
Source: Unlock MLS (Austin Board of REALTORS®)
MLS Number: 3409634
APN: 107437
- 407 Almarion Dr
- 4901 Southcrest Dr
- 4907 Timberline Dr
- 4704 Timberline Dr
- 3206 Pickwick Ln
- 1036 Liberty Park Dr Unit 52A
- 1036 Liberty Park Dr Unit 46
- 1036 Liberty Park Dr Unit 3
- 1036 Liberty Park Dr Unit 401/4A
- 7 Inwood Cir
- 3219 Park Hills Dr
- 2605 Stratford Dr
- 419 Brady Ln
- 2707 Stratford Dr Unit 1
- 1000 Liberty Park Dr Unit 205
- 1000 Liberty Park Dr Unit 407
- 2505 Stratford Dr
- 2 Chris Cove
- 20 N Peak Rd
- 2704 Regents Park
- 2611 Bee Caves Rd
- 1000 Liberty Park Dr Unit 407
- 2600 Lake Austin Blvd
- 405 Westbrook Dr
- 307 Stonewall Ln
- 700 Grey Fox Trail
- 2901 Barton Skyway
- 507 Deep Eddy Ave
- 2400 W 7th St
- 803 Newman Dr
- 700 Hearn St
- 2509 Trailside Dr Unit B
- 100 Blue Ridge Trail Unit 3
- 607 Upson St Unit A
- 306 Briarwood Trail
- 1200 Barton Hills Dr
- 806 Rock Creek Dr
- 1707 Spyglass Dr
- 1781 Spyglass Dr
- 707 Upson St
