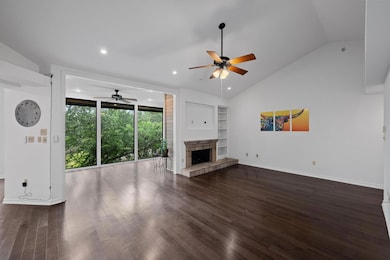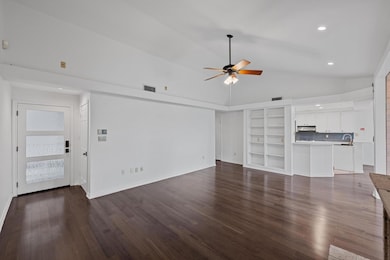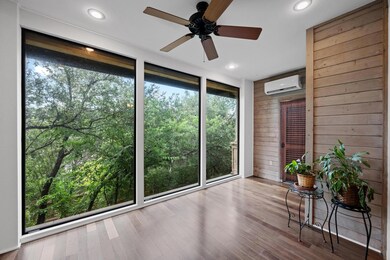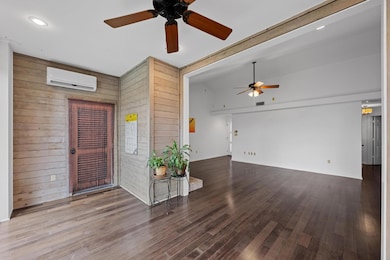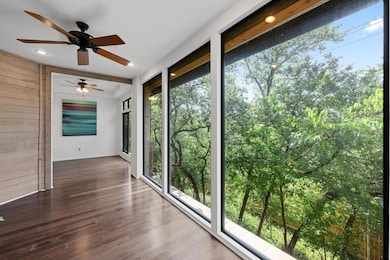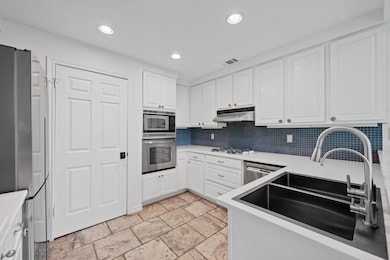1000 Liberty Park Dr Unit 407 Austin, TX 78746
Highlights
- Gated Community
- View of Trees or Woods
- Clubhouse
- Cedar Creek Elementary School Rated A+
- Mature Trees
- Fireplace in Primary Bedroom
About This Home
Welcome home to Westlake!! Enjoy peaceful living in this beautifully updated single-story condo, ideally located in Westlake within the highly acclaimed Eanes ISD. Just minutes from Zilker Park, downtown Austin, 360, and the area's best amenities, this home offers both convenience and a serene neighborhood atmosphere ideal for anyone seeking a vibrant yet relaxed lifestyle. Home Features: ~ Spacious, light-filled living area with vaulted ceilings, dramatic glass wall, and a motorized sun shade, offering wonderful views and a unique treehouse feel. ~ Two generously sized bedrooms. ~ Single-car garage for secure parking and easy access. ~ Two cozy fireplaces and modern updates throughout, including new sound-insulated windows and stylish tile in both bathrooms. ~ Single story Community Perks: ~ Access to a well-maintained, year-round pool ideal for relaxing dips or catching some sun ~ Quiet, friendly neighborhood with easy access to parks, nature trails, and top-rated schools, making it an excellent choice for families. ~ Flexible lease terms, including an easy exit option for those preferring a shorter stay. ~ Pets welcome, with no pet rent, and an owner-managed property for a more personal rental experience. Schools: Cedar Park Elementary Hill Country Middle School Westlake High School This inviting condo offers the perfect blend of comfort, convenience, and community in one of Austin's most desirable neighborhoods. Experienced and reliable owner-manager.
Listing Agent
Real Broker, LLC Brokerage Phone: (855) 450-0442 License #0542753 Listed on: 06/25/2025

Condo Details
Home Type
- Condominium
Est. Annual Taxes
- $10,704
Year Built
- Built in 1996
Lot Details
- West Facing Home
- Masonry wall
- Wood Fence
- Mature Trees
- Wooded Lot
- Many Trees
Parking
- 1 Car Detached Garage
- Reserved Parking
Home Design
- Slab Foundation
- Tile Roof
- Stone Veneer
- Stucco
Interior Spaces
- 1,461 Sq Ft Home
- 1-Story Property
- Wired For Sound
- Built-In Features
- Bookcases
- Vaulted Ceiling
- Recessed Lighting
- Window Treatments
- Living Room with Fireplace
- 2 Fireplaces
- Views of Woods
- Smart Thermostat
Kitchen
- Breakfast Bar
- Self-Cleaning Oven
- Gas Cooktop
- Microwave
- Dishwasher
- Stainless Steel Appliances
- Disposal
Flooring
- Wood
- Carpet
- Tile
Bedrooms and Bathrooms
- 2 Main Level Bedrooms
- Fireplace in Primary Bedroom
- Walk-In Closet
- 2 Full Bathrooms
Outdoor Features
- Covered patio or porch
Schools
- Eanes Elementary School
- Hill Country Middle School
- Westlake High School
Utilities
- Central Heating and Cooling System
- Vented Exhaust Fan
- Heating System Uses Natural Gas
- ENERGY STAR Qualified Water Heater
- Water Purifier is Owned
- High Speed Internet
Listing and Financial Details
- Security Deposit $3,495
- Tenant pays for all utilities
- The owner pays for association fees
- Renewal Option
- $70 Application Fee
- Assessor Parcel Number 01050905340000
Community Details
Overview
- Property has a Home Owners Association
- 45 Units
- Liberty Park Condominiums Amended Subdivision
Amenities
- Common Area
- Clubhouse
- Community Mailbox
Recreation
- Community Pool
- Trails
Pet Policy
- Pets allowed on a case-by-case basis
Security
- Controlled Access
- Gated Community
- Fire and Smoke Detector
Map
Source: Unlock MLS (Austin Board of REALTORS®)
MLS Number: 8258737
APN: 540840
- 1000 Liberty Park Dr Unit 205
- 1036 Liberty Park Dr Unit 52A
- 1036 Liberty Park Dr Unit 46
- 1036 Liberty Park Dr Unit 3
- 1036 Liberty Park Dr Unit 401/4A
- 2704 Regents Park
- 4704 Timberline Dr
- 2928 Chatelaine Dr
- 4901 Southcrest Dr
- 1703 Graywood Cove
- 4810 Timberline Dr
- 1221 Havre Lafitte Dr
- 4907 Timberline Dr
- 1703 Brookhaven Dr
- 407 Almarion Dr
- 1204 Tamranae Ct
- 2500 Dana Cove
- 1300 Puddleby Cove
- 1805 Brookhaven Dr
- 1719 Spyglass Dr Unit 12
- 2611 Bee Caves Rd
- 2901 Barton Skyway
- 1707 Spyglass Dr
- 1781 Spyglass Dr
- 2001 S Mopac Expy
- 1707 Spyglass Dr Unit 60
- 1707 Spyglass Dr Unit 61
- 1707 Spyglass Dr Unit 58
- 1200 Barton Hills Dr
- 1213 Hollow Creek Dr Unit 3
- 1922 Holly Hill Dr Unit A
- 2800 Bartons Bluff Ln Unit 1603
- 2800 Bartons Bluff Ln Unit 312
- 2800 Bartons Bluff Ln Unit 2711
- 2800 Bartons Bluff Ln Unit 1408
- 1207 Hollow Creek Dr Unit 2
- 2800 Bartons Bluff Ln
- 2212 Trailside Dr
- 1135 Barton Hills Dr Unit 124
- 1203 Hollow Creek Dr Unit ID1060664P

