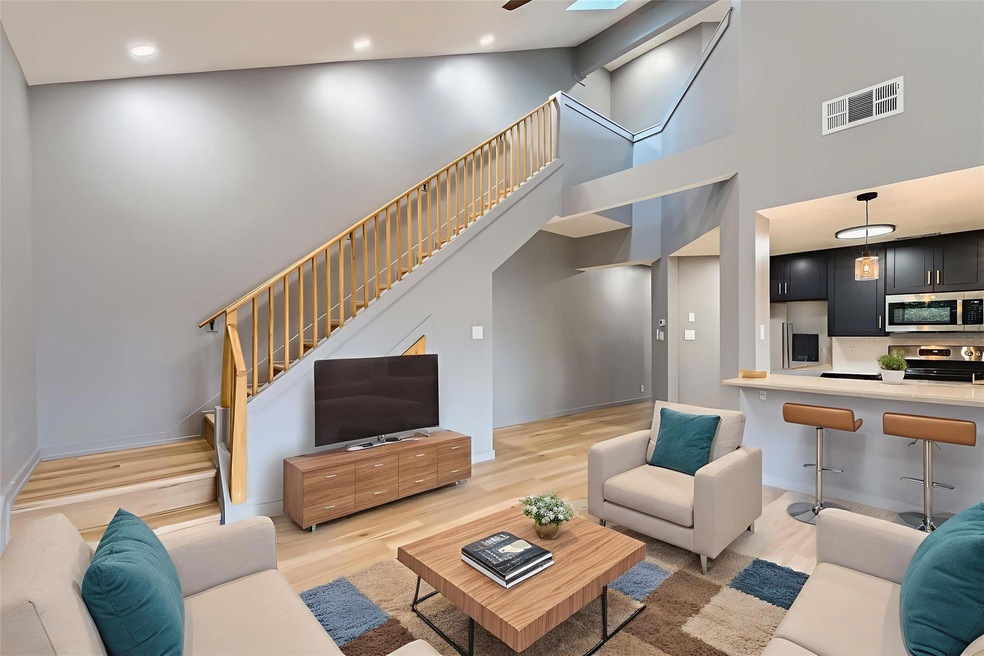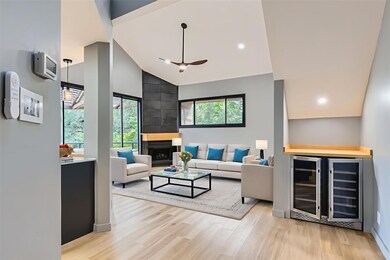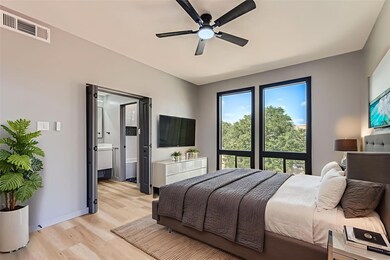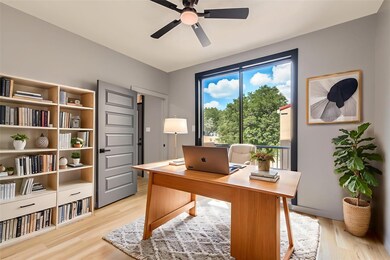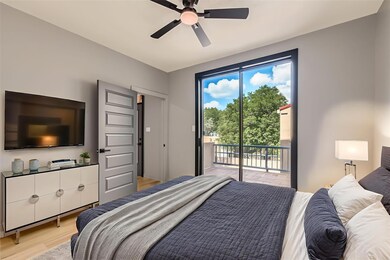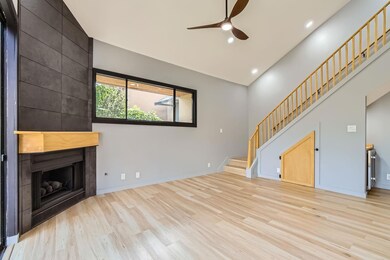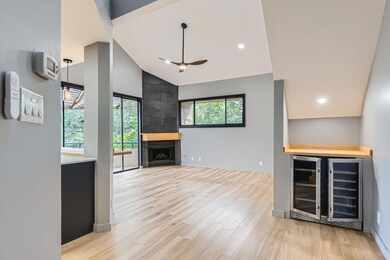1707 Spyglass Dr Unit 60 Austin, TX 78746
Barton Hills NeighborhoodHighlights
- Open Floorplan
- Clubhouse
- Wine Refrigerator
- Cedar Creek Elementary School Rated A+
- Cathedral Ceiling
- Community Pool
About This Home
Experience the best of Austin living in this beautifully updated, loft-style two-bedroom, two-bathroom condo, ideally located just ten minutes from downtown. The home features a bright, open layout with soaring ceilings, complemented by brand-new flooring, doors, trim, and windows that enhance both style and energy efficiency. The entire interior has been thoughtfully renovated, including a modern new kitchen with updated appliances, all-new lighting and ceiling fans, and a custom-built staircase, and updated fireplace facade that adds architectural character to the space.
Both bathrooms have been fully redone with new toilets, vanities, and sleek new showers, creating spa-like comfort at home. The AC system was serviced in November 2024, ensuring year-round efficiency and peace of mind.
Step outside onto your private balcony and take in sweeping views of the Barton Creek Greenbelt, a natural oasis just beyond your door. With direct greenbelt access and close proximity to Zilker Park, Barton Springs, and Lady Bird Lake, this location offers the perfect blend of outdoor adventure and urban convenience. A detached garage provides secure parking and extra storage, and families will appreciate zoning to the acclaimed Eanes ISD and Westlake High School.
Listing Agent
eXp Realty, LLC Brokerage Phone: (210) 365-1981 License #0763843 Listed on: 07/10/2025

Condo Details
Home Type
- Condominium
Est. Annual Taxes
- $7,247
Year Built
- Built in 1981 | Remodeled
Parking
- 1 Car Garage
Interior Spaces
- 1,117 Sq Ft Home
- 2-Story Property
- Open Floorplan
- Cathedral Ceiling
- Ceiling Fan
- Recessed Lighting
- Gas Fireplace
- Laminate Flooring
- Washer and Dryer
Kitchen
- Breakfast Bar
- Free-Standing Electric Oven
- Electric Cooktop
- Microwave
- Dishwasher
- Wine Refrigerator
- Disposal
Bedrooms and Bathrooms
- 2 Bedrooms | 1 Main Level Bedroom
- Walk-In Closet
- 2 Full Bathrooms
- Double Vanity
- Walk-in Shower
Schools
- Cedar Creek Elementary School
- Hill Country Middle School
- Westlake High School
Utilities
- Central Air
- Natural Gas Connected
Additional Features
- Balcony
- Northwest Facing Home
Listing and Financial Details
- Security Deposit $3,100
- Tenant pays for all utilities
- The owner pays for association fees, common area maintenance, insurance
- 12 Month Lease Term
- $49 Application Fee
- Assessor Parcel Number 01021305230000
- Tax Block U-12
Community Details
Overview
- Property has a Home Owners Association
- 110 Units
- Habidad Condo Amd Subdivision
Amenities
- Community Barbecue Grill
- Clubhouse
Recreation
- Community Pool
Pet Policy
- Pet Deposit $350
- Dogs and Cats Allowed
- Medium pets allowed
Security
- Card or Code Access
Map
Source: Unlock MLS (Austin Board of REALTORS®)
MLS Number: 8900285
APN: 540554
- 1707 Spyglass Dr Unit 41
- 1707 Spyglass Dr Unit 74
- 1707 Spyglass Dr Unit 124
- 1707 Spyglass Dr Unit 57
- 1719 Spyglass Dr Unit 16
- 1719 Spyglass Dr Unit 11
- 1719 Spyglass Dr Unit 13
- 1719 Spyglass Dr Unit 1
- 1719 Spyglass Dr Unit 6
- 1719 Spyglass Dr Unit 20
- 1741 Spyglass Dr Unit 1-228
- 1741 Spyglass Dr Unit 1-323
- 1741 Spyglass Dr Unit 1-232
- 1741 Spyglass Dr Unit 2-117
- 1701 Spyglass Dr Unit 11
- 2306 Forest Bend Dr
- 2209 Forest Bend Dr
- 2603 Forest Bend Dr
- 2500 Dana Cove
- 2502 Side Cove
- 1707 Spyglass Dr Unit 61
- 1707 Spyglass Dr Unit 58
- 1701 Spyglass Dr Unit 6
- 1707 Spyglass Dr
- 1781 Spyglass Dr
- 2901 Barton Skyway
- 2506 Dana Cove Unit B
- 2001 S Mopac Expy
- 2800 Bartons Bluff Ln Unit 1603
- 2800 Bartons Bluff Ln Unit 312
- 2800 Bartons Bluff Ln Unit 2711
- 2800 Bartons Bluff Ln Unit 1408
- 2800 Bartons Bluff Ln
- 2301 S Mopac Expy
- 1804 Capital Pkwy Unit 27
- 2404 Rock Terrace Cir
- 2402 Rock Terrace Cir
- 2504 Bluffview Dr
- 3050 Tamarron Blvd
- 1922 Holly Hill Dr Unit A
