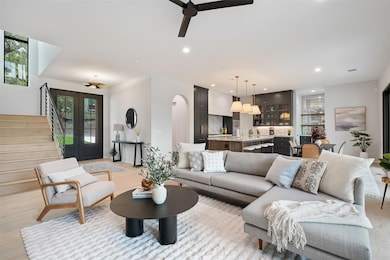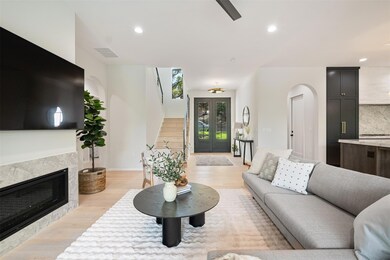2212 Trailside Dr Austin, TX 78704
Barton Hills NeighborhoodHighlights
- Popular Property
- New Construction
- Downtown View
- Barton Hills Elementary School Rated A
- In Ground Pool
- Open Floorplan
About This Home
AVAILABLE NOW! Stunning 2024 modern home near Zilker Park and downtown Austin. Enjoy expansive rooftop decks with breathtaking skyline and Hill Country views. A gourmet Thermador kitchen, media room, private studio, and versatile bonus space elevate this home’s appeal. Four spacious bedrooms with motorized shades, plus three servi-bars ideal for entertaining. Move-in ready — just bring your clothing! Live in luxury in one of Austin’s most desirable locations, with parks, trails, and dining just steps away.
Listing Agent
Via Realty Group LLC Brokerage Phone: (512) 650-2878 License #0558115 Listed on: 07/23/2025
Open House Schedule
-
Saturday, July 26, 20251:30 to 4:00 pm7/26/2025 1:30:00 PM +00:007/26/2025 4:00:00 PM +00:00Modern Luxury Near Zilker & Downtown Experience effortless living in this 2024 modern home featuring a sleek open layout, rooftop decks with breathtaking city and hill country views, and a gourmet Thermador kitchen. With four spacious bedrooms (motorized shades), media room, private studio, and three servi-bars, this home blends style, comfort, and entertainment in one exceptional package.Add to Calendar
-
Sunday, July 27, 202512:00 to 2:00 pm7/27/2025 12:00:00 PM +00:007/27/2025 2:00:00 PM +00:00Modern Luxury Near Zilker & Downtown Experience effortless living in this 2024 modern home featuring a sleek open layout, rooftop decks with breathtaking city and hill country views, and a gourmet Thermador kitchen. With four spacious bedrooms (motorized shades), media room, private studio, and three servi-bars, this home blends style, comfort, and entertainment in one exceptional package.Add to Calendar
Home Details
Home Type
- Single Family
Est. Annual Taxes
- $51,788
Year Built
- Built in 2024 | New Construction
Lot Details
- 7,536 Sq Ft Lot
- South Facing Home
- Wood Fence
- Back Yard Fenced
- Perimeter Fence
- Mature Trees
Parking
- 2 Car Attached Garage
- Front Facing Garage
- Garage Door Opener
Home Design
- Slab Foundation
- Metal Roof
- Stucco
Interior Spaces
- 3,597 Sq Ft Home
- 3-Story Property
- Open Floorplan
- Furnished
- Built-In Features
- Bookcases
- Bar Fridge
- Bar
- Dry Bar
- Cathedral Ceiling
- Ceiling Fan
- Recessed Lighting
- Aluminum Window Frames
- Entrance Foyer
- Family Room with Fireplace
- 2 Fireplaces
- Multiple Living Areas
- Downtown Views
- Attic or Crawl Hatchway Insulated
Kitchen
- Breakfast Bar
- Built-In Oven
- Gas Cooktop
- Microwave
- Dishwasher
- Kitchen Island
- Quartz Countertops
- Trash Compactor
- Disposal
Flooring
- Wood
- Tile
- Terrazzo
Bedrooms and Bathrooms
- 4 Bedrooms | 2 Main Level Bedrooms
- Walk-In Closet
- Double Vanity
Home Security
- Smart Thermostat
- Carbon Monoxide Detectors
- Fire and Smoke Detector
Eco-Friendly Details
- Sustainability products and practices used to construct the property include see remarks
Pool
- In Ground Pool
- Outdoor Pool
Outdoor Features
- Balcony
- Deck
- Covered patio or porch
- Outdoor Fireplace
- Outdoor Kitchen
- Terrace
- Outdoor Gas Grill
- Rain Gutters
Schools
- Barton Hills Elementary School
- O Henry Middle School
- Austin High School
Utilities
- Central Heating and Cooling System
- Underground Utilities
- Cable TV Available
Listing and Financial Details
- Security Deposit $16,000
- Tenant pays for all utilities, cable TV, exterior maintenance, insurance, pest control, pool maintenance
- The owner pays for insurance, repairs, taxes
- 12 Month Lease Term
- $75 Application Fee
- Assessor Parcel Number 01030611240000
- Tax Block 1
Community Details
Overview
- No Home Owners Association
- Built by HayLou Builders, LLC
- Barton Hollow Subdivision
Pet Policy
- Pet Deposit $350
- Dogs Allowed
- Breed Restrictions
- Medium pets allowed
Map
Source: Unlock MLS (Austin Board of REALTORS®)
MLS Number: 5008362
APN: 103583
- 1203 Hollow Creek Dr Unit 101
- 2208 Trailside Dr
- 1206 Hollow Creek Dr Unit 3
- 1133 Hollow Creek Dr Unit 101
- 1135 Barton Hills Dr Unit 206
- 1135 Barton Hills Dr Unit 355
- 1135 Barton Hills Dr Unit 240
- 1135 Barton Hills Dr Unit 136
- 1135 Barton Hills Dr Unit 138
- 1101 Hollow Creek Dr Unit 2203
- 2502 Spring Creek Dr
- 1240 Barton Hills Dr Unit 114
- 2504 Briargrove Dr
- 1410 Burford Place
- 1121 Bluebonnet Ln
- 2500 Deerfoot Trail
- 1700 Barton Hills Dr
- 1121 Azie Morton Rd
- 2024 Ford St
- 2512 Ridgeview St
- 2208 Trailside Dr
- 1203 Hollow Creek Dr Unit ID1060664P
- 1213 Hollow Creek Dr Unit 3
- 1135 Barton Hills Dr Unit 124
- 1200 Barton Hills Dr
- 2009 Dexter St
- 2013 Ashby Ave Unit B
- 2102 Peach Tree St
- 2024 Ford St
- 1812 Dywer Ave
- 1904 Anita Dr Unit A
- 1903 Airole Way
- 1706 Goodrich Ave Unit A
- 1304 Oxford Ave
- 1913 Rabb Rd Unit A
- 1208 Kinney Ave
- 705 Garner Ave
- 1115 Kinney Ave Unit 41
- 1115 Kinney Ave Unit 42
- 1702 Bauerle Ave







