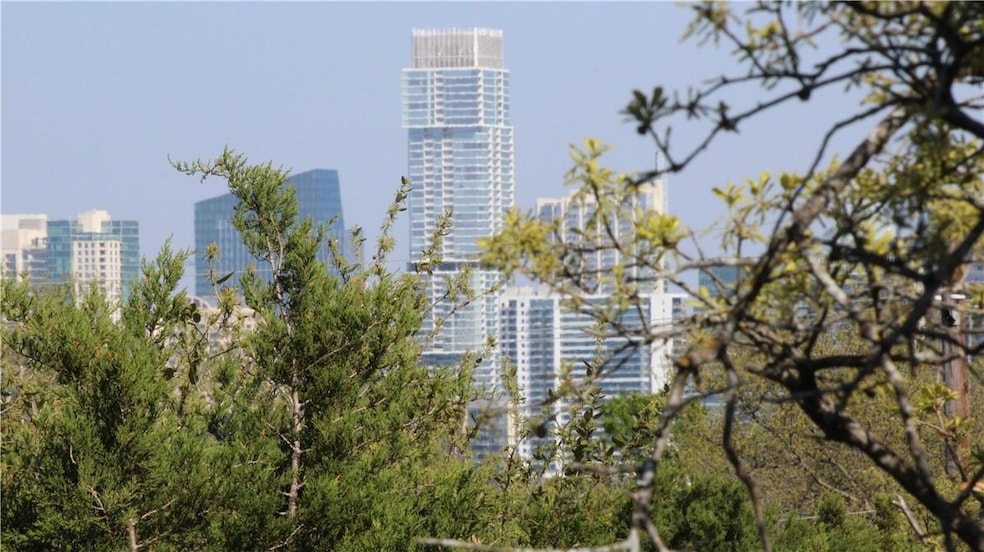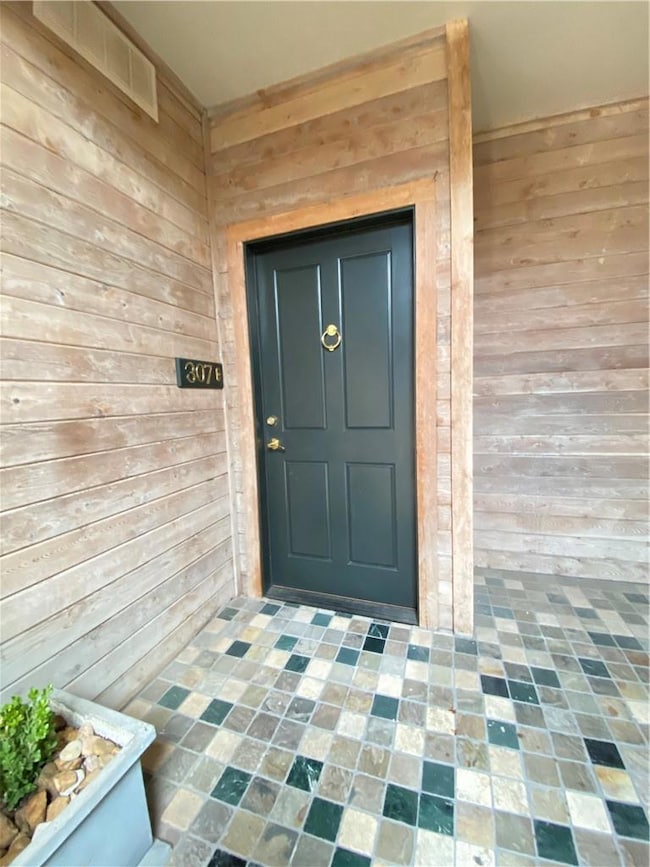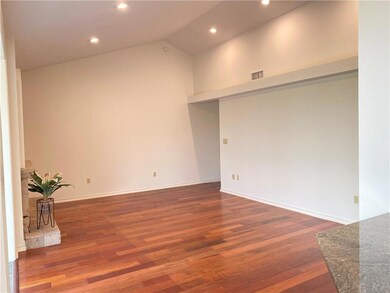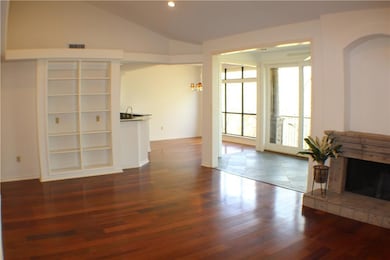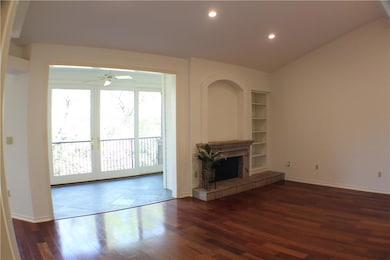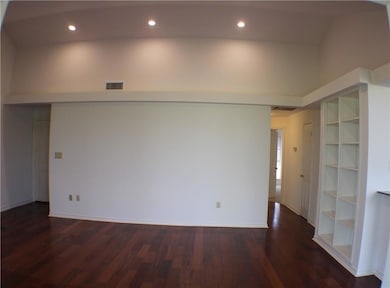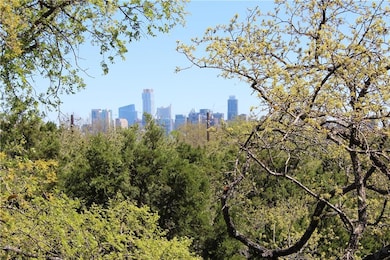1000 Liberty Park Dr Unit 307 Austin, TX 78746
Highlights
- Two Primary Bedrooms
- Gated Community
- Two Primary Bathrooms
- Cedar Creek Elementary School Rated A+
- Downtown View
- Clubhouse
About This Home
Private secluded beauty awaits! This gorgeous gated 2/2 condo has two suites each with full bath. The primary bedroom has a fireplace and built in shelving. Primary bedroom has private balcony. High ceilings and crown molding add to the charm. A second fireplace is located in family room with high ceilings and gorgeous hardwood floors. The plan is open and inviting for entertaining. The spectacular views of downtown are hard to beat. Condo backs to greenbelt so no neighbor behind you. Washer,dryer, and refrigerator convey for tenant use.
Listing Agent
Texas Premier Realty Brokerage Phone: (210) 844-8683 License #0622309 Listed on: 11/06/2025

Condo Details
Home Type
- Condominium
Est. Annual Taxes
- $13,496
Year Built
- Built in 1996
Lot Details
- South Facing Home
- Security Fence
- Many Trees
- Private Yard
Parking
- 1 Car Garage
- Front Facing Garage
- Single Garage Door
- Garage Door Opener
- Outside Parking
- Community Parking Structure
Property Views
- Downtown
- Woods
- Park or Greenbelt
Home Design
- Slab Foundation
- Tile Roof
- Stone Veneer
- Stucco
Interior Spaces
- 1,396 Sq Ft Home
- 1-Story Property
- Built-In Features
- Bookcases
- High Ceiling
- Ceiling Fan
- Recessed Lighting
- Chandelier
- Fireplace Features Blower Fan
- Electric Fireplace
- Blinds
- Entrance Foyer
- Family Room with Fireplace
- 2 Fireplaces
Kitchen
- Breakfast Bar
- Gas Cooktop
- Microwave
- Plumbed For Ice Maker
- Dishwasher
- Stainless Steel Appliances
- Granite Countertops
- Disposal
Flooring
- Wood
- Carpet
- Tile
- Slate Flooring
Bedrooms and Bathrooms
- 2 Main Level Bedrooms
- Fireplace in Primary Bedroom
- Double Master Bedroom
- Walk-In Closet
- Two Primary Bathrooms
- 2 Full Bathrooms
- Double Vanity
- Soaking Tub
Laundry
- Dryer
- Washer
Home Security
Accessible Home Design
- No Interior Steps
Outdoor Features
- Balcony
- Covered Patio or Porch
Schools
- Cedar Creek Elementary School
- Hill Country Middle School
- Westlake High School
Utilities
- Central Heating and Cooling System
- Underground Utilities
- Natural Gas Connected
- High Speed Internet
- Phone Available
- Cable TV Available
Listing and Financial Details
- Security Deposit $3,250
- Tenant pays for all utilities
- The owner pays for association fees
- 12 Month Lease Term
- $50 Application Fee
- Assessor Parcel Number 01050905260000
Community Details
Overview
- 49 Units
- Liberty Park Subdivision
Amenities
- Courtyard
- Common Area
- Clubhouse
- Community Mailbox
Recreation
- Community Pool
Pet Policy
- Pet Deposit $500
- Dogs Allowed
Security
- Gated Community
- Fire and Smoke Detector
Map
Source: Unlock MLS (Austin Board of REALTORS®)
MLS Number: 2863488
APN: 540832
- 1000 Liberty Park Dr Unit 205
- 2704 Regents Park
- 3012 Bee Caves Rd
- 601 Riley Rd
- 4901 Southcrest Dr
- 7 Treemont Dr
- 4810 Timberline Dr
- 1701 Bartoncliff Dr
- 1703 Brookhaven Dr
- 407 Almarion Dr
- 1213 Grosvener Ct
- 1719 Spyglass Dr Unit 20
- 1719 Spyglass Dr Unit 1
- 1719 Spyglass Dr Unit 14
- 1719 Spyglass Dr Unit 13
- 1719 Spyglass Dr Unit 18
- 1719 Spyglass Dr Unit 12
- 1719 Spyglass Dr
- 1719 Spyglass Dr Unit 11
- 1741 Spyglass Dr Unit 1-228
- 1000 Liberty Park Dr Unit 205
- 2611 Bee Caves Rd
- 2704 Regents Park
- 2901 Barton Skyway
- 1213 Grosvener Ct
- 1781 Spyglass Dr
- 2 Randolph Place
- 2001 S Mopac Expy
- 2605 Trailside Dr Unit B
- 1214 Barton Hills Dr
- 1200 Barton Hills Dr
- 1213 Hollow Creek Dr Unit 3
- 1910 Westridge Dr Unit A
- 1206 Hollow Creek Dr Unit ID1054559P
- 2307 Trailside Dr Unit ID1054236P
- 2307 Trailside Dr Unit ID1054221P
- 2800 Bartons Bluff Ln Unit 2704
- 2800 Bartons Bluff Ln Unit 1403
- 2800 Bartons Bluff Ln Unit 310
- 2800 Bartons Bluff Ln Unit 2103
