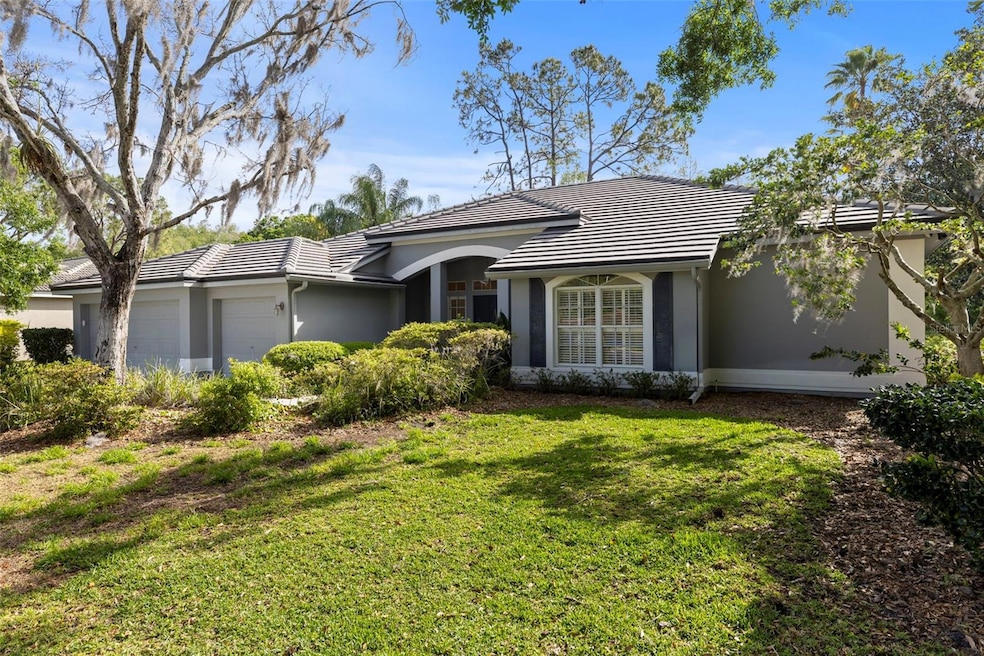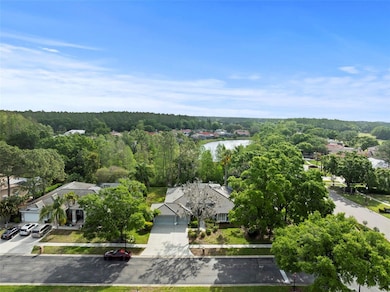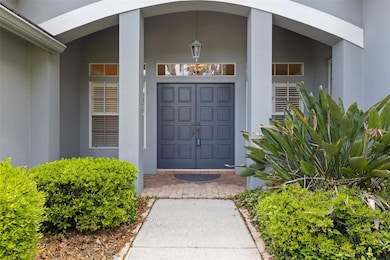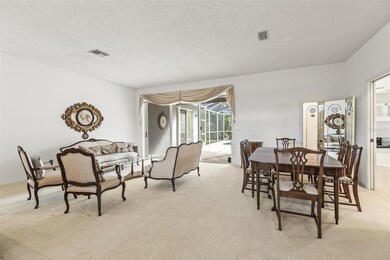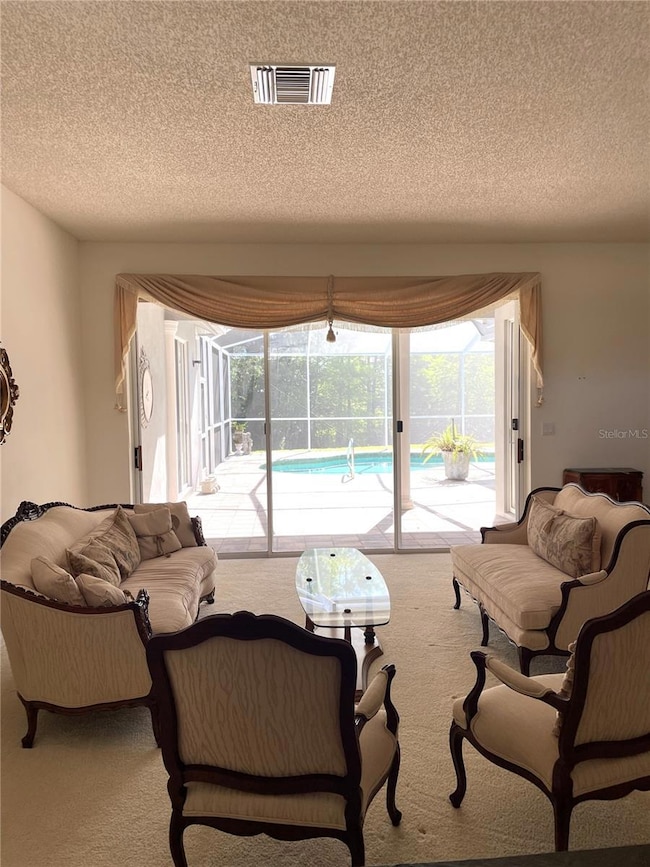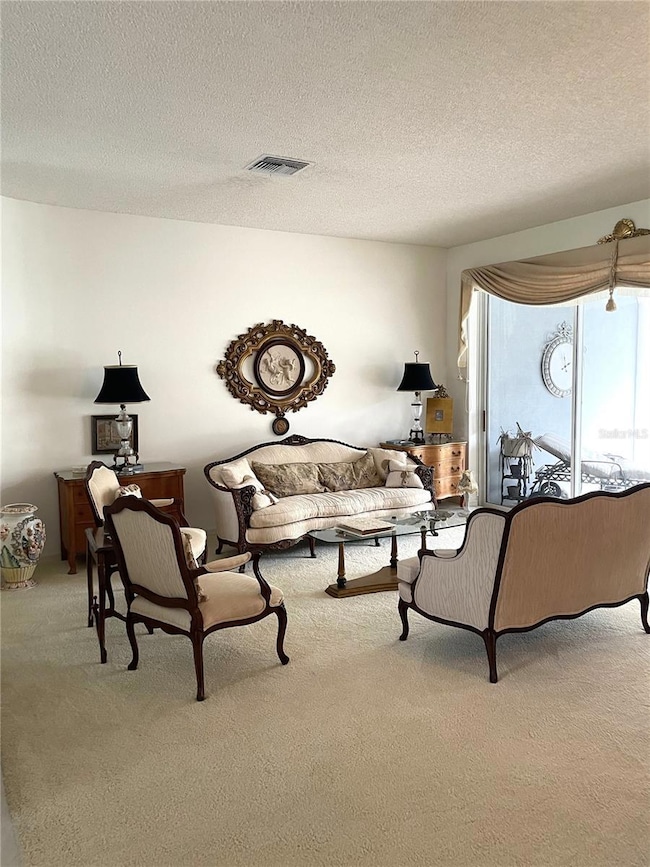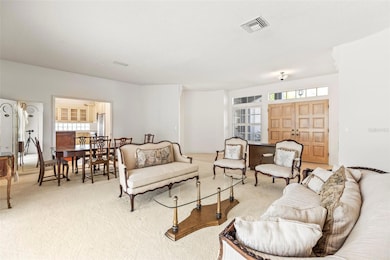1003 Berkshire Ln Tarpon Springs, FL 34688
Estimated payment $4,012/month
Highlights
- Water Views
- Golf Course Community
- Open Floorplan
- Brooker Creek Elementary School Rated A-
- Screened Pool
- Clubhouse
About This Home
Price drop. The den has been converted back into the third bedroom. True three-bedroom home at an unbeatable price!! Experience refined living in the heart of Crescent Oaks Country Club. This exceptional custom-built residence combines elegance, comfort, and unparalleled views—all within one of Tarpon Springs’ most desirable gated communities.
Set on an expansive .42-acre corner lot, this 3-bedroom, 3-bath masterpiece offers stunning panoramic vistas: take in serene views of the 11th hole, a tranquil pond and conservation area behind, and the 12th tee with an additional pond out front. Step inside to discover a thoughtfully designed open-concept layout, soaring ceilings, and a beautifully appointed gourmet kitchen with custom cabinetry. The spacious primary suite includes an oversized walk-in closet, adding both luxury and practicality.
Outside, your own private pool oasis awaits—ideal for entertaining or unwinding in total seclusion, surrounded by lush, manicured landscaping. Located in a non-flood zone and meticulously maintained, this home is a rare gem offering the perfect blend of upscale living and natural beauty. Welcome to your dream lifestyle in Crescent Oaks.
Listing Agent
FUTURE HOME REALTY INC Brokerage Phone: 813-855-4982 License #3290841 Listed on: 04/04/2025

Home Details
Home Type
- Single Family
Est. Annual Taxes
- $3,977
Year Built
- Built in 1992
Lot Details
- 0.42 Acre Lot
- West Facing Home
- Property is zoned RPD-0.5
HOA Fees
- $155 Monthly HOA Fees
Parking
- 3 Car Attached Garage
Property Views
- Water
- Golf Course
Home Design
- Slab Foundation
- Tile Roof
- Block Exterior
- Stucco
Interior Spaces
- 2,499 Sq Ft Home
- Open Floorplan
- High Ceiling
- Ceiling Fan
- French Doors
- Sliding Doors
- Family Room Off Kitchen
- Living Room
Kitchen
- Eat-In Kitchen
- Range with Range Hood
- Microwave
- Dishwasher
- Disposal
Flooring
- Wood
- Carpet
- Tile
Bedrooms and Bathrooms
- 3 Bedrooms
- Primary Bedroom on Main
- Walk-In Closet
- 3 Full Bathrooms
Laundry
- Laundry in unit
- Dryer
- Washer
Pool
- Screened Pool
- In Ground Pool
- Gunite Pool
- Fence Around Pool
- Pool Lighting
Outdoor Features
- Exterior Lighting
Utilities
- Central Heating and Cooling System
- Thermostat
- Electric Water Heater
- Phone Available
- Cable TV Available
Listing and Financial Details
- Visit Down Payment Resource Website
- Legal Lot and Block 66 / B
- Assessor Parcel Number 03-27-16-18909-002-0660
Community Details
Overview
- Association fees include 24-Hour Guard, common area taxes, escrow reserves fund, management, security
- Greenacre Properties/Jeff D'amors Association, Phone Number (813) 936-4164
- Crescent Oaks Country Club Ph 1 Subdivision
- The community has rules related to deed restrictions, allowable golf cart usage in the community
Amenities
- Restaurant
- Clubhouse
Recreation
- Golf Course Community
- Tennis Courts
Security
- Security Guard
Map
Home Values in the Area
Average Home Value in this Area
Tax History
| Year | Tax Paid | Tax Assessment Tax Assessment Total Assessment is a certain percentage of the fair market value that is determined by local assessors to be the total taxable value of land and additions on the property. | Land | Improvement |
|---|---|---|---|---|
| 2024 | $3,900 | $265,053 | -- | -- |
| 2023 | $3,900 | $257,333 | $0 | $0 |
| 2022 | $3,866 | $249,838 | $0 | $0 |
| 2021 | $3,909 | $242,561 | $0 | $0 |
| 2020 | $3,898 | $239,212 | $0 | $0 |
| 2019 | $3,830 | $233,834 | $0 | $0 |
| 2018 | $3,778 | $229,474 | $0 | $0 |
| 2017 | $3,745 | $224,754 | $0 | $0 |
| 2016 | $3,713 | $220,131 | $0 | $0 |
| 2015 | $3,769 | $218,601 | $0 | $0 |
| 2014 | $3,751 | $216,866 | $0 | $0 |
Property History
| Date | Event | Price | List to Sale | Price per Sq Ft |
|---|---|---|---|---|
| 11/08/2025 11/08/25 | Price Changed | $669,000 | -1.5% | $268 / Sq Ft |
| 09/26/2025 09/26/25 | Price Changed | $679,000 | -2.9% | $272 / Sq Ft |
| 05/22/2025 05/22/25 | Price Changed | $699,000 | -2.2% | $280 / Sq Ft |
| 05/08/2025 05/08/25 | Price Changed | $714,900 | -4.6% | $286 / Sq Ft |
| 04/04/2025 04/04/25 | For Sale | $749,000 | -- | $300 / Sq Ft |
Source: Stellar MLS
MLS Number: TB8370121
APN: 03-27-16-18909-002-0660
- 1057 Royal Troon Ct
- 1230 Berkshire Ln
- 1130 Kings Way Ln
- 1093 Muirfield Ct
- 1008 Royal Birkdale Dr
- 1115 Kings Way Ln
- 490 Silver Moss Ln
- 3351 Bristol Place
- 3337 Crescent Oaks Blvd
- 1383 Dartford Dr
- 2787 Keystone Rd
- 2947 Cedar Trace
- 2639 Royal Liverpool Dr
- 2806 Grey Oaks Blvd
- 632 Royal Dornock Ct
- 6906 Collingswood Ct
- 2935 Grey Oaks Blvd
- 2595 Royal Liverpool Dr
- 2850 Deer Run
- 7049 Fallbrook Ct
- 1435 Stroud Ct
- 7335 Oconto Dr
- 8452 Fenholloway Ct
- 1061 Rushmore Dr
- 3741 Keystone Rd
- 5631 Riddle Rd
- 5711 Silver Spur Dr
- 5650 Golden Nugget Dr
- 5648 Golden Nugget Dr
- 5533 Riddle Rd
- 1612 Tawnyberry Ct
- 5633 Golden Nugget Dr
- 5507 Riddle Rd
- 5650 Golden Nugget Dr
- 5312 Flora Ave
- 8534 Hawbuck St
- 1457 Hillside Landing Dr
- 1520 Jade Ln
- 5412 Golden Nugget Dr
- 611 Spring Lake Cir
