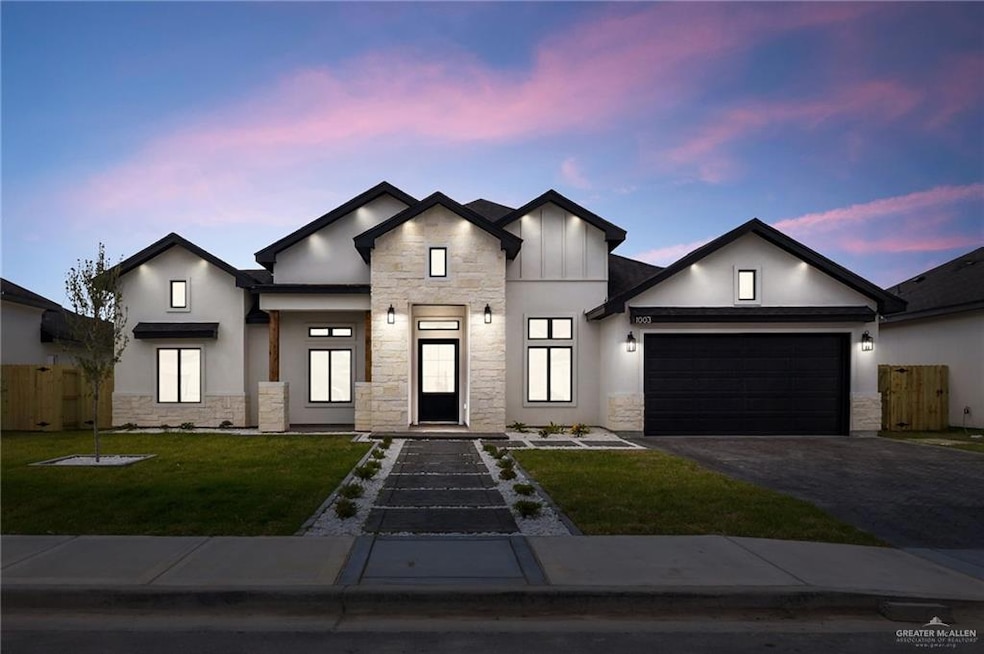Estimated payment $2,334/month
Total Views
703
4
Beds
3
Baths
2,182
Sq Ft
$188
Price per Sq Ft
Highlights
- Hot Property
- Soaking Tub and Shower Combination in Primary Bathroom
- Quartz Countertops
- Green Built Homes
- High Ceiling
- No HOA
About This Home
Step into your dream home with this stunning 4-bedroom, 3-bath modern farmhouse, perfectly blending luxury and functionality! Sitting on a spacious lot, this home is built with solid aerated concrete panels and top-tier foam insulation—designed for comfort, strength, and energy efficiency. Inside, you'll love the open-concept layout featuring a massive living area, a dreamy walk-in pantry, and high-end finishes throughout. The primary bathroom feels like a spa with its oversized shower and soaking tub. This home is made for those who want style, space, and substance.
Home Details
Home Type
- Single Family
Est. Annual Taxes
- $2,016
Year Built
- Built in 2025
Lot Details
- 10,441 Sq Ft Lot
- Wood Fence
- Sprinkler System
Parking
- 2 Car Attached Garage
- Front Facing Garage
Home Design
- Slab Foundation
- Composition Shingle Roof
- Masonry
- Stucco
- Stone
Interior Spaces
- 2,182 Sq Ft Home
- 1-Story Property
- High Ceiling
- Ceiling Fan
- Fireplace
- Double Pane Windows
- Entrance Foyer
- Porcelain Tile
- Firewall
Kitchen
- Walk-In Pantry
- ENERGY STAR Qualified Appliances
- Quartz Countertops
Bedrooms and Bathrooms
- 4 Bedrooms
- Walk-In Closet
- 3 Full Bathrooms
- Dual Vanity Sinks in Primary Bathroom
- Soaking Tub and Shower Combination in Primary Bathroom
- Soaking Tub
Laundry
- Laundry closet
- Washer and Dryer Hookup
Eco-Friendly Details
- Green Built Homes
- Energy-Efficient Thermostat
Outdoor Features
- Balcony
- Covered Patio or Porch
Schools
- Arnold Elementary School
- Lbj Middle School
- Psja North High School
Utilities
- Central Heating and Cooling System
- Electric Water Heater
Community Details
- No Home Owners Association
- Arnold Grove Subdivision
Listing and Financial Details
- Assessor Parcel Number A570800000006100
Map
Create a Home Valuation Report for This Property
The Home Valuation Report is an in-depth analysis detailing your home's value as well as a comparison with similar homes in the area
Home Values in the Area
Average Home Value in this Area
Tax History
| Year | Tax Paid | Tax Assessment Tax Assessment Total Assessment is a certain percentage of the fair market value that is determined by local assessors to be the total taxable value of land and additions on the property. | Land | Improvement |
|---|---|---|---|---|
| 2025 | $2,016 | $191,111 | $93,958 | $97,153 |
| 2024 | $2,016 | $75,167 | $75,167 | -- |
| 2023 | $2,015 | $75,167 | $75,167 | -- |
Source: Public Records
Property History
| Date | Event | Price | Change | Sq Ft Price |
|---|---|---|---|---|
| 09/11/2025 09/11/25 | For Sale | $410,000 | -- | $188 / Sq Ft |
Source: Greater McAllen Association of REALTORS®
Purchase History
| Date | Type | Sale Price | Title Company |
|---|---|---|---|
| Warranty Deed | -- | Capital Title | |
| Warranty Deed | -- | Capital Title |
Source: Public Records
Mortgage History
| Date | Status | Loan Amount | Loan Type |
|---|---|---|---|
| Open | $532,374 | Construction | |
| Closed | $532,374 | Construction |
Source: Public Records
Source: Greater McAllen Association of REALTORS®
MLS Number: 480487
APN: A5708-00-000-0061-00
Nearby Homes
- 901 Bette St
- 1201 Bette St
- 1106 Wesley St
- 1205 W Nolana Loop
- 914 W Nolana Loop
- 4901 N Winona Dr
- 4901 N Hiawatha Dr
- 4903 N Hiawatha Dr
- 4905 N Dahlia St
- 4905 N Hiawatha Dr
- 4902 N Hiawatha Dr
- 4904 N Hiawatha Dr
- 1208 W Fig Ave
- 5003 N Hiawatha Dr
- 1405 W Kiwi
- 1309 W Fig Ave
- 4105 N Ebony Dr
- 4201 N Palm Dr
- 4105 N Palm Dr
- 5205 N Hiawatha Dr
- 1209 W Kiwi Ave
- 1207 W Fig Ave Unit 1
- 1307 W Kiwi
- 1204 W Fig Ave Unit 2
- 4902 N Hiawatha Dr Unit 4
- 4902 N Hiawatha Dr Unit 2
- 4902 N Hiawatha Dr Unit 1
- 1206 W Fig Ave Unit 2
- 1303 W Kiwi Ave Unit 4
- 4906 N Crown Point Unit 2
- 1306 W Kiwi Ave
- 1306 W Kiwi Ave Unit 3
- 5005 N Hiawatha Dr Unit 2
- 703 W Nolana Loop
- 5007 N Hiawatha Dr Unit 1
- 1409 W Kiwi
- 1405 W Fig Ave Unit 1
- 5106 N Winona Dr
- 5106 N Winona Dr
- 1503 W Kiwi Ave Unit 1







