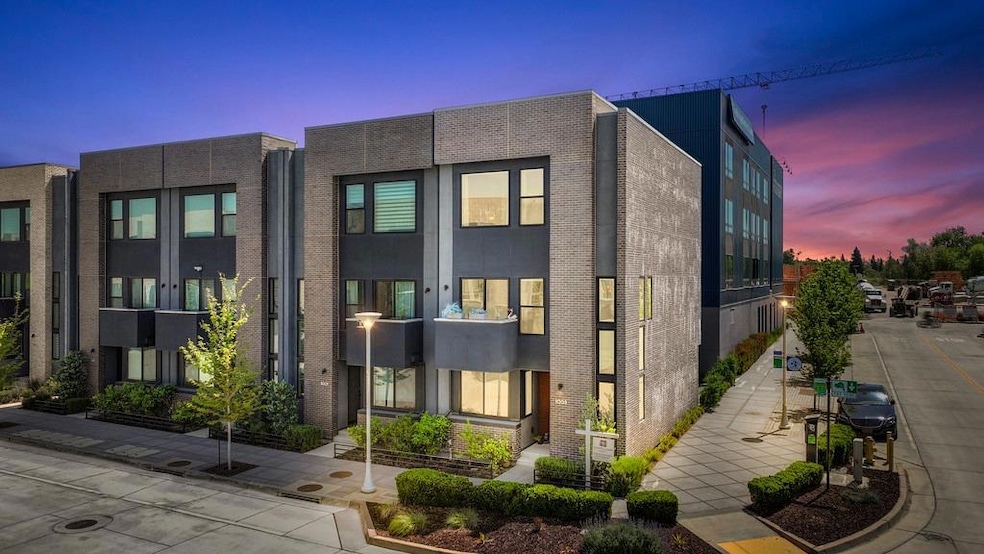ASSUMABLE 3% MORTGAGE-30% Down. Modern Luxury Meets Urban Living with NO HOA! Upgraded SINGLE-FAMILY home in the heart of The Bridge District, West Sacramento's most dynamic community. This stunning, nearly 1600sf end-unit residence offers the perfect blend of luxury, style, and location. Boasting 2 spacious bedrooms, a custom Murphy bed in guest, 2.5 baths, and first-floor den, this upgraded home is designed for modern living. Step inside to find engineered wood flooring, setting the tone for the home's warm and contemporary aesthetic. Gourmet kitchen featuring quartz countertops, a striking waterfall island, and premium appliances including a Wolf range, Bosch dishwasher, GE Cafe refrigerator with built-in Keurig coffee maker, perfect for your morning routine, and wine fridge. Natural light floods the space, thanks to the end-unit position, enhancing the open-concept layout and highlighting the high-end finishes throughout. Whether you're working from home, hosting dinner parties, or simply unwinding after a day exploring the nearby riverfront, local eateries, an A's game, or downtown Sacramento, this home offers the ultimate urban oasis. Don't miss the opportunity to own in one of West Sacramento's most desirable neighborhoods. Luxury, location, and lifestyle is all here!







