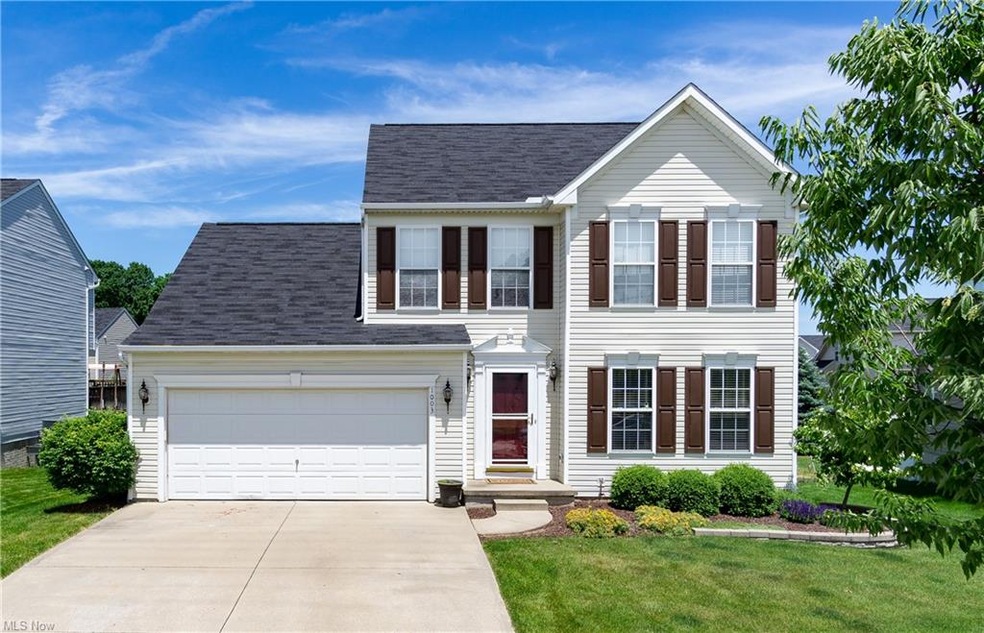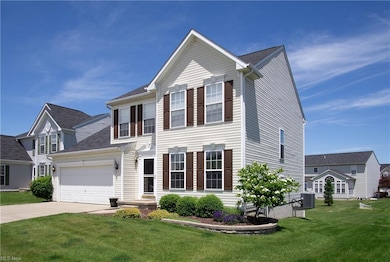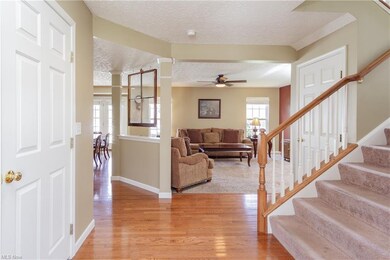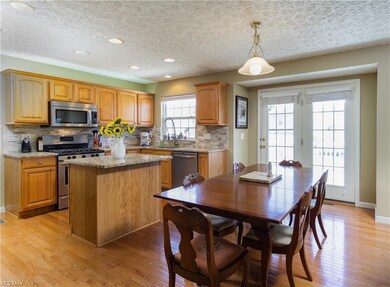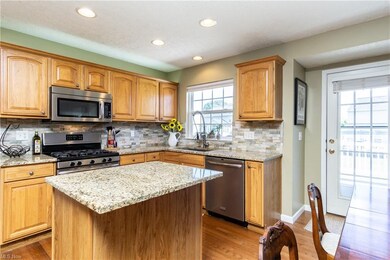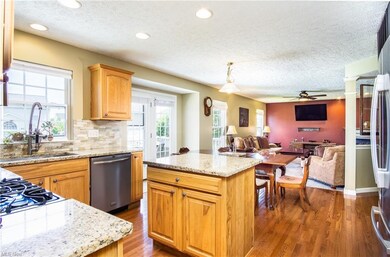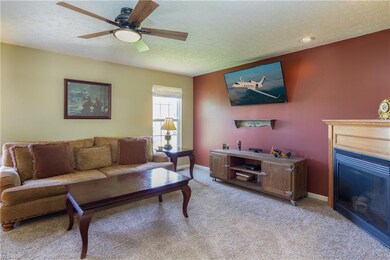
1003 Crestview Cir Kent, OH 44240
Fairchild NeighborhoodHighlights
- Colonial Architecture
- 1 Fireplace
- 2 Car Attached Garage
- Deck
- Cul-De-Sac
- 2-minute walk to Kent Skate Park
About This Home
As of July 2020Back On The Market!! No fault of Seller...Surrounded by parks, walking trails and located on a quiet cul-de-sac, this beautifully updated 3 bedroom, 4 bathroom home boasts over 2150 square feet. Hardwood floors lead you into the open floor plan. An enclosed office/den with french doors is perfect for your study or home office. First floor laundry room recently updated with modern shelving and beautiful slate flooring. This space also serves as a walk in pantry if you should choose. A spacious eat in kitchen with hickory cabinets, granite counters, stainless appliances and an over-sized farm sink overlooks the living room that includes a gas fireplace for added ambiance and extra warmth on chilly evenings. Off of the kitchen, french doors lead you to the maintenance free deck with natural gas hookup and plenty of space for relaxing and entertaining. A half bath is conveniently located near front entrance.Upstairs you will find two large bedrooms and a full bathroom, along with the over-sized master suite with walk-in closet and bathroom that includes double vanity sinks and soaking garden tub for relaxation. In addition to the first and second floor living space, the basement is finished with a full bathroom and is ideal for a game room, additional living space, exercise room, office area, etc. The basement also includes lots of space for storage and an upgraded 80 gallon water tank. You'll feel right at home! Schedule your showing today!
Last Agent to Sell the Property
Rachel Oldham
Deleted Agent License #2017000482 Listed on: 06/17/2020
Home Details
Home Type
- Single Family
Est. Annual Taxes
- $4,587
Year Built
- Built in 2007
Lot Details
- 7,013 Sq Ft Lot
- Cul-De-Sac
HOA Fees
- $24 Monthly HOA Fees
Parking
- 2 Car Attached Garage
Home Design
- Colonial Architecture
- Asphalt Roof
- Vinyl Construction Material
Interior Spaces
- 2-Story Property
- 1 Fireplace
- Fire and Smoke Detector
- Partially Finished Basement
Kitchen
- Built-In Oven
- Range
- Microwave
- Dishwasher
- Disposal
Bedrooms and Bathrooms
- 3 Bedrooms
Outdoor Features
- Deck
Utilities
- Forced Air Heating and Cooling System
- Heating System Uses Gas
Listing and Financial Details
- Assessor Parcel Number 17-029-20-00-011-115
Community Details
Overview
- Association fees include entrance maint.
- Lakes/Franklin Mills Ph 03 Community
Recreation
- Community Playground
- Park
Ownership History
Purchase Details
Home Financials for this Owner
Home Financials are based on the most recent Mortgage that was taken out on this home.Purchase Details
Home Financials for this Owner
Home Financials are based on the most recent Mortgage that was taken out on this home.Purchase Details
Home Financials for this Owner
Home Financials are based on the most recent Mortgage that was taken out on this home.Purchase Details
Similar Homes in Kent, OH
Home Values in the Area
Average Home Value in this Area
Purchase History
| Date | Type | Sale Price | Title Company |
|---|---|---|---|
| Warranty Deed | $273,000 | America Land Title Llc | |
| Warranty Deed | $217,900 | None Available | |
| Corporate Deed | $214,500 | Nvr Title Agency Llc | |
| Corporate Deed | $50,000 | Attorney | |
| Warranty Deed | -- | Attorney |
Mortgage History
| Date | Status | Loan Amount | Loan Type |
|---|---|---|---|
| Open | $218,400 | New Conventional | |
| Previous Owner | $196,110 | New Conventional | |
| Previous Owner | $186,900 | Adjustable Rate Mortgage/ARM | |
| Previous Owner | $1,534 | Unknown | |
| Previous Owner | $196,088 | Purchase Money Mortgage |
Property History
| Date | Event | Price | Change | Sq Ft Price |
|---|---|---|---|---|
| 07/31/2020 07/31/20 | Sold | $273,000 | +0.2% | $86 / Sq Ft |
| 06/30/2020 06/30/20 | Pending | -- | -- | -- |
| 06/29/2020 06/29/20 | For Sale | $272,500 | 0.0% | $86 / Sq Ft |
| 06/18/2020 06/18/20 | Pending | -- | -- | -- |
| 06/17/2020 06/17/20 | For Sale | $272,500 | +25.1% | $86 / Sq Ft |
| 03/10/2016 03/10/16 | Sold | $217,900 | -5.2% | $86 / Sq Ft |
| 02/08/2016 02/08/16 | Pending | -- | -- | -- |
| 09/15/2015 09/15/15 | For Sale | $229,900 | -- | $91 / Sq Ft |
Tax History Compared to Growth
Tax History
| Year | Tax Paid | Tax Assessment Tax Assessment Total Assessment is a certain percentage of the fair market value that is determined by local assessors to be the total taxable value of land and additions on the property. | Land | Improvement |
|---|---|---|---|---|
| 2024 | $5,207 | $116,170 | $15,750 | $100,420 |
| 2023 | $4,702 | $85,160 | $15,750 | $69,410 |
| 2022 | $4,699 | $85,160 | $15,750 | $69,410 |
| 2021 | $4,708 | $85,160 | $15,750 | $69,410 |
| 2020 | $4,587 | $74,060 | $15,750 | $58,310 |
| 2019 | $4,587 | $74,060 | $15,750 | $58,310 |
| 2018 | $4,528 | $66,850 | $14,000 | $52,850 |
| 2017 | $4,528 | $66,850 | $14,000 | $52,850 |
| 2016 | $4,518 | $66,850 | $14,000 | $52,850 |
| 2015 | $4,519 | $66,850 | $14,000 | $52,850 |
| 2014 | $4,359 | $63,390 | $14,000 | $49,390 |
| 2013 | $4,328 | $63,390 | $14,000 | $49,390 |
Agents Affiliated with this Home
-
R
Seller's Agent in 2020
Rachel Oldham
Deleted Agent
-
Will Penney

Buyer's Agent in 2020
Will Penney
EXP Realty, LLC.
(330) 760-2866
1 in this area
452 Total Sales
-
Kristin Berthiaume
K
Seller's Agent in 2016
Kristin Berthiaume
Keller Williams Chervenic Rlty
(330) 212-5485
37 in this area
424 Total Sales
-
David Sears
D
Buyer's Agent in 2016
David Sears
W.W. Reed And Son
(330) 328-4461
4 in this area
27 Total Sales
Map
Source: MLS Now
MLS Number: 4196669
APN: 17-029-20-00-011-115
- 552 Suzanne Dr
- 1271 Carol Dr
- 964 Kevin Dr
- 940 Kevin Dr
- 1265 W Main St
- 1140 Leonard Blvd
- 530 Beech Dr
- 1288 Windward Ln
- 3100 Powell Rd
- 506 Irma St
- Lot 1 Newcomer Rd
- 4547 Edgewater Dr
- 456 Burns Ct
- 2938 Crown Pointe Dr
- 409 W Grant St
- 3049 Deercrest Path
- 2973 Mourning Dove Cir
- 715 Franklin Ave
- 328 Dodge St
- 333 Cherry St
