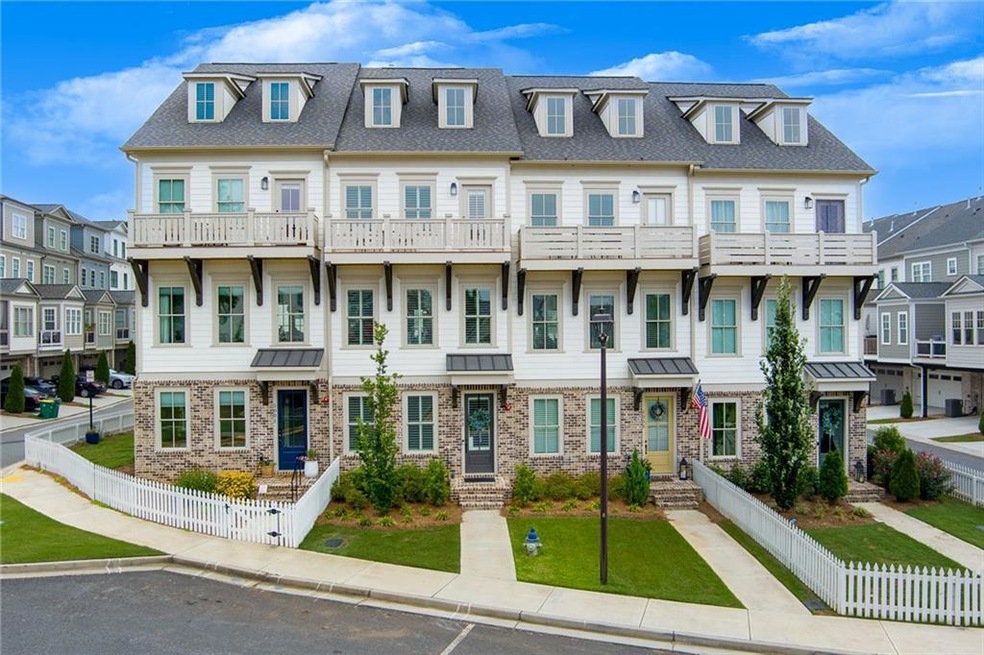This is the home and lifestyle that you have been dreaming of! This nearly new townhome is located in South on Main, a sought after community walkable to Downtown Woodstock. The stunning home features an open main level with a family room that includes built-in cabinetry flanking the fireplace, a dining space for entertaining, and a beautiful kitchen with a center island with seating, a gas cooktop with a vent hood, wall oven, built-in microwave, and dishwasher. Casual meals can be enjoyed in the breakfast room, which has access to the deck for easy grilling and relaxing. There is also a convenient guest bathroom on this level. The upper level features an oversized primary bedroom with access to a balcony, an ensuite bath complete with a double vanity with abundant storage, a large shower, and walk-in closet. A guest bedroom with walk-in closet and private adjoining bathroom, along with a convenient laundry room, complete this level. A walk-up attic space provides ample storage or can be finished out for additional living space to suit your needs. The lower level includes a 2-car garage with storage and an additional bedroom, currently used as an office, and a full bathroom. South on Main features some of Woodstock's greatest amenities, each thoughtfully planned for a life well-lived. The community includes 20 acres of parks and green space, a community garden, a community firepit for gatherings, a large swimming pool with a kids' splash pad and cabana, and a 6,000-square-foot clubhouse with a fitness center, conference room, and game room. Additional amenities include a play park, 2 dog parks, an open-air gathering pavilion, "The SHED" and stage, and direct access to the Noonday Creek Trail which is part of the Greenprints Trail System that includes approximately 60 miles of hiking and biking trails. You are steps away from vibrant Downtown Woodstock, which hosts a variety of shops, restaurants, and entertainment options, including the Northside Hospital Cherokee Amphitheater. Woodstock is conveniently located with easy access to I-575, allowing you to reach Atlanta and beyond with ease. Come discover why Woodstock is one of the areas most sought after towns in N. GA.

