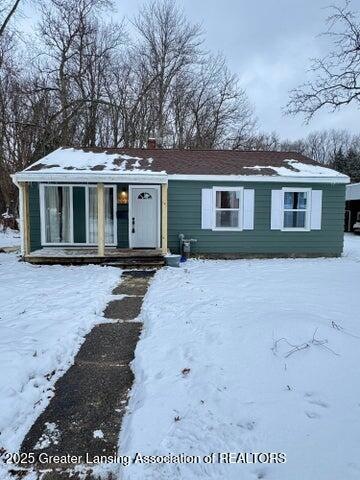
1003 E Broadwell St Albion, MI 49224
Highlights
- Ranch Style House
- Eat-In Kitchen
- Living Room
- Porch
- Storm Windows
- Forced Air Heating System
About This Home
As of March 2025NON LIST SALE. Welcome to this beautifully remodeled 3-bedroom, 1-bath home — move-in ready and waiting for you to make it your own!
Every detail has been thoughtfully updated to offer lasting comfort and peace of mind. Enjoy modern features throughout, including: brand new replacement windows, new furnace and water heater, completely updated kitchen and bathroom, durable, stylish vinyl plank flooring
Step outside into the inviting three-seasons room, perfect for relaxing while you take in the serene view of the wooded area just beyond your backyard — a peaceful spot to enjoy nature and wildlife right at home.
Last Agent to Sell the Property
Non Member
Non Member Office Listed on: 04/08/2025
Home Details
Home Type
- Single Family
Est. Annual Taxes
- $609
Year Built
- Built in 1954
Lot Details
- 7,754 Sq Ft Lot
- Lot Dimensions are 68x114
Home Design
- Ranch Style House
- Shingle Roof
- Aluminum Siding
Interior Spaces
- 936 Sq Ft Home
- Ceiling Fan
- Window Screens
- Living Room
- Dining Room
- Vinyl Flooring
- Storm Windows
Kitchen
- Eat-In Kitchen
- Range
- Microwave
Bedrooms and Bathrooms
- 3 Bedrooms
- 1 Full Bathroom
Laundry
- Laundry on main level
- Dryer
- Washer
Parking
- Outside Parking
- Off-Street Parking
Outdoor Features
- Porch
Utilities
- No Cooling
- Forced Air Heating System
- Heating System Uses Natural Gas
- Natural Gas Connected
Ownership History
Purchase Details
Home Financials for this Owner
Home Financials are based on the most recent Mortgage that was taken out on this home.Purchase Details
Home Financials for this Owner
Home Financials are based on the most recent Mortgage that was taken out on this home.Purchase Details
Purchase Details
Purchase Details
Similar Homes in Albion, MI
Home Values in the Area
Average Home Value in this Area
Purchase History
| Date | Type | Sale Price | Title Company |
|---|---|---|---|
| Warranty Deed | $137,000 | None Listed On Document | |
| Warranty Deed | $62,000 | Chicago Title | |
| Interfamily Deed Transfer | -- | None Available | |
| Warranty Deed | $22,900 | -- | |
| Warranty Deed | $14,000 | -- |
Mortgage History
| Date | Status | Loan Amount | Loan Type |
|---|---|---|---|
| Open | $137,000 | New Conventional | |
| Previous Owner | $10,000 | Commercial | |
| Previous Owner | $51,375 | New Conventional | |
| Previous Owner | $54,400 | Unknown |
Property History
| Date | Event | Price | Change | Sq Ft Price |
|---|---|---|---|---|
| 04/08/2025 04/08/25 | For Sale | $137,000 | 0.0% | $146 / Sq Ft |
| 03/17/2025 03/17/25 | Sold | $137,000 | +121.0% | $146 / Sq Ft |
| 03/17/2025 03/17/25 | Pending | -- | -- | -- |
| 10/28/2024 10/28/24 | Sold | $62,000 | -4.6% | $66 / Sq Ft |
| 09/30/2024 09/30/24 | Pending | -- | -- | -- |
| 09/30/2024 09/30/24 | For Sale | $65,000 | -- | $69 / Sq Ft |
Tax History Compared to Growth
Tax History
| Year | Tax Paid | Tax Assessment Tax Assessment Total Assessment is a certain percentage of the fair market value that is determined by local assessors to be the total taxable value of land and additions on the property. | Land | Improvement |
|---|---|---|---|---|
| 2025 | $609 | $46,200 | $0 | $0 |
| 2024 | $406 | $42,600 | $0 | $0 |
| 2023 | $512 | $37,000 | $0 | $0 |
| 2022 | $368 | $31,900 | $0 | $0 |
| 2021 | $497 | $20,900 | $0 | $0 |
| 2020 | $498 | $17,500 | $0 | $0 |
| 2019 | $486 | $14,300 | $0 | $0 |
| 2018 | $486 | $12,600 | $4,500 | $8,100 |
| 2017 | $0 | $12,100 | $0 | $0 |
| 2016 | $0 | $13,300 | $0 | $0 |
| 2015 | -- | $11,800 | $0 | $0 |
| 2014 | -- | $9,700 | $0 | $0 |
Agents Affiliated with this Home
-
N
Seller's Agent in 2025
Non Member
Non Member Office
-
R
Buyer's Agent in 2025
Rachel Miller
Keller Williams Realty Lansing
-
L
Seller's Agent in 2024
Linda Waito
Real Estate One Rosemary Davis
-
A
Buyer's Agent in 2024
Amy Curcio
Real Estate One Rosemary Davis
Map
Source: Greater Lansing Association of Realtors®
MLS Number: 287241
APN: 51-011-229-00
- 1001 E North St
- 1213 Fitch St
- 921 Hall St
- 515 Maple Ridge
- 901 Barnes St
- 1009 N Berrien St
- 1302 Barnes St
- 211 E North St
- 505 Fitch St
- 310 Fitch St
- 1205 E Michigan Ave
- 109 Norwood St
- 1114 E Michigan Ave
- 915 N Clinton St
- 607 N Ionia St
- 211 E Mulberry St
- 702 N Superior St
- 511 Perry St
- 209 Perry St
- 1337 N Eaton St
