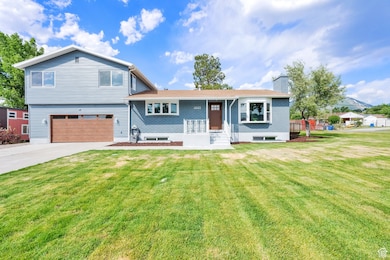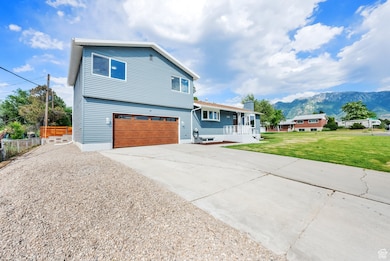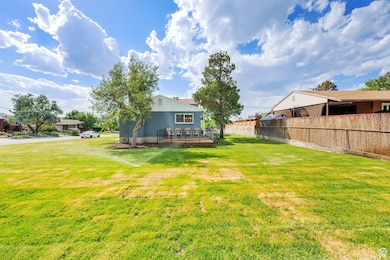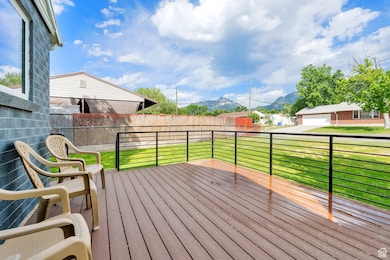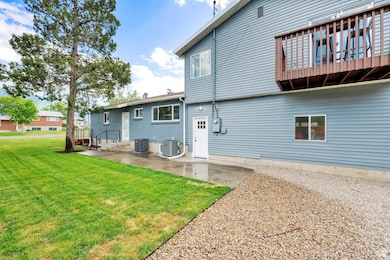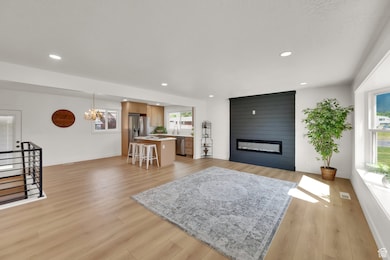
Estimated payment $4,083/month
Highlights
- Second Kitchen
- Updated Kitchen
- 2 Fireplaces
- Eastmont Middle School Rated A-
- Mature Trees
- 2-minute walk to Storm Mountain Park
About This Home
Gorgeous remodeled home east Sandy. Open concept with separate accessory dwelling unit above the garage with it's own HVAC system. Brand new stainless steel appliances, quartz counter tops, white oak cabinets with fresh paint, carpet, lighting, and custom finishes. Enjoy a premium Mountain view outside your kitchen window, a custom deck with natural shade, brand new sod with automatic sprinkling system, extra long 2-car garage with ample exterior parking for an RV and toys. Close proximity to Alta View Hospital, Little cottonwood canyon (summer hiking, winter skiing), Quarry bend shopping center, and freeways I-15/I-215. Don't miss the hidden bookshelf door for the bonus room in the basement. Make this home yours! Buyer to verify all.
Last Listed By
Interstate Realty Brokers License #10683420 Listed on: 06/12/2025
Home Details
Home Type
- Single Family
Est. Annual Taxes
- $3,076
Year Built
- Built in 1959
Lot Details
- 9,148 Sq Ft Lot
- Landscaped
- Sprinkler System
- Mature Trees
- Property is zoned Single-Family, 1108
Parking
- 2 Car Attached Garage
- 6 Open Parking Spaces
Home Design
- Brick Exterior Construction
Interior Spaces
- 2,863 Sq Ft Home
- 3-Story Property
- Ceiling Fan
- 2 Fireplaces
- Double Pane Windows
- French Doors
- Sliding Doors
- Attic Fan
- Electric Dryer Hookup
Kitchen
- Updated Kitchen
- Second Kitchen
- Disposal
Flooring
- Carpet
- Laminate
- Tile
Bedrooms and Bathrooms
- 5 Bedrooms | 2 Main Level Bedrooms
- In-Law or Guest Suite
Basement
- Basement Fills Entire Space Under The House
- Natural lighting in basement
Home Security
- Storm Doors
- Fire and Smoke Detector
Outdoor Features
- Balcony
Schools
- Eastmont Middle School
- Jordan High School
Utilities
- Forced Air Heating and Cooling System
- Natural Gas Connected
Community Details
- No Home Owners Association
- White City Subdivision
Listing and Financial Details
- Assessor Parcel Number 28-08-402-006
Map
Home Values in the Area
Average Home Value in this Area
Tax History
| Year | Tax Paid | Tax Assessment Tax Assessment Total Assessment is a certain percentage of the fair market value that is determined by local assessors to be the total taxable value of land and additions on the property. | Land | Improvement |
|---|---|---|---|---|
| 2023 | $3,076 | $438,500 | $111,100 | $327,400 |
| 2022 | $515 | $452,600 | $108,900 | $343,700 |
| 2021 | $2,644 | $335,100 | $84,600 | $250,500 |
| 2020 | $2,589 | $307,000 | $84,600 | $222,400 |
| 2019 | $2,430 | $285,700 | $79,900 | $205,800 |
| 2018 | $0 | $255,800 | $79,900 | $175,900 |
| 2017 | $2,115 | $245,800 | $79,900 | $165,900 |
| 2016 | $1,988 | $226,300 | $79,900 | $146,400 |
| 2015 | $1,864 | $197,200 | $77,500 | $119,700 |
| 2014 | $1,920 | $197,500 | $79,100 | $118,400 |
Property History
| Date | Event | Price | Change | Sq Ft Price |
|---|---|---|---|---|
| 06/12/2025 06/12/25 | For Sale | $685,000 | -- | $239 / Sq Ft |
Purchase History
| Date | Type | Sale Price | Title Company |
|---|---|---|---|
| Warranty Deed | -- | Pinnacle Title | |
| Warranty Deed | -- | Pinnacle Title | |
| Warranty Deed | -- | Artisan Title | |
| Warranty Deed | -- | Artisan Title | |
| Warranty Deed | -- | None Listed On Document | |
| Warranty Deed | -- | None Listed On Document | |
| Warranty Deed | -- | None Listed On Document | |
| Warranty Deed | -- | None Listed On Document | |
| Interfamily Deed Transfer | -- | None Available |
Mortgage History
| Date | Status | Loan Amount | Loan Type |
|---|---|---|---|
| Previous Owner | $386,000 | Credit Line Revolving | |
| Previous Owner | $50,000 | Seller Take Back |
Similar Homes in Sandy, UT
Source: UtahRealEstate.com
MLS Number: 2091766
APN: 28-08-402-006-0000
- 1056 E Platinum Way
- 9782 S Poppy Ln
- 9958 S Tulip Dr
- 9751 S Garnet Dr
- 9717 Flint Dr
- 9692 Mumford Dr
- 941 E Carnation Dr
- 934 E Carnation Dr
- 1170 E Sego Lily Dr
- 10157 Zinnia Way
- 9977 Lannae Dr
- 9968 S Blossom Dr
- 9614 S 1210 E
- 9594 S 1210 E
- 740 E Cana Cir
- 9516 S Garnet Dr
- 9835 S 610 E
- 1257 E Serpentine Way
- 10315 S 1280 E
- 965 E 9400 S

