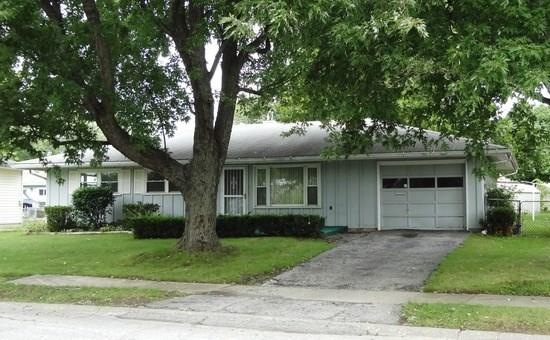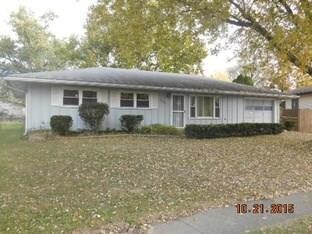
1003 E Sherman St Marion, IN 46952
Northeast Marion NeighborhoodHighlights
- Ranch Style House
- Formal Dining Room
- Forced Air Heating System
- No HOA
- 1 Car Attached Garage
- 4-minute walk to Ultimutt Dog Park
About This Home
As of January 2016This home is located at 1003 E Sherman St, Marion, IN 46952 and is currently priced at $48,900, approximately $37 per square foot. This property was built in 1959. 1003 E Sherman St is a home located in Grant County with nearby schools including Allen Elementary School, Justice Thurgood Marshall Intermediate School, and John L. McCulloch Junior High School.
Home Details
Home Type
- Single Family
Est. Annual Taxes
- $352
Year Built
- Built in 1959
Lot Details
- 0.27 Acre Lot
Parking
- 1 Car Attached Garage
Home Design
- Ranch Style House
- Slab Foundation
- Aluminum Siding
Interior Spaces
- 1,297 Sq Ft Home
- Formal Dining Room
- Carpet
- Attic Access Panel
- Fire and Smoke Detector
- Dishwasher
Bedrooms and Bathrooms
- 3 Bedrooms
Utilities
- Cooling System Mounted In Outer Wall Opening
- Forced Air Heating System
- Heating System Uses Gas
- Gas Water Heater
Community Details
- No Home Owners Association
Listing and Financial Details
- Tax Lot 102
- Assessor Parcel Number 270705102070000002
Ownership History
Purchase Details
Home Financials for this Owner
Home Financials are based on the most recent Mortgage that was taken out on this home.Purchase Details
Home Financials for this Owner
Home Financials are based on the most recent Mortgage that was taken out on this home.Purchase Details
Purchase Details
Home Financials for this Owner
Home Financials are based on the most recent Mortgage that was taken out on this home.Similar Homes in Marion, IN
Home Values in the Area
Average Home Value in this Area
Purchase History
| Date | Type | Sale Price | Title Company |
|---|---|---|---|
| Warranty Deed | -- | None Available | |
| Special Warranty Deed | -- | None Available | |
| Sheriffs Deed | -- | None Available | |
| Warranty Deed | -- | None Available |
Mortgage History
| Date | Status | Loan Amount | Loan Type |
|---|---|---|---|
| Open | $48,013 | FHA | |
| Previous Owner | $69,500 | New Conventional |
Property History
| Date | Event | Price | Change | Sq Ft Price |
|---|---|---|---|---|
| 01/08/2016 01/08/16 | Sold | $48,900 | 0.0% | $38 / Sq Ft |
| 01/08/2016 01/08/16 | Sold | $48,900 | 0.0% | $38 / Sq Ft |
| 01/07/2016 01/07/16 | Pending | -- | -- | -- |
| 01/06/2016 01/06/16 | For Sale | $48,900 | 0.0% | $38 / Sq Ft |
| 12/02/2015 12/02/15 | Pending | -- | -- | -- |
| 10/21/2015 10/21/15 | For Sale | $48,900 | +30.4% | $38 / Sq Ft |
| 07/31/2012 07/31/12 | Sold | $37,500 | 0.0% | $29 / Sq Ft |
| 07/15/2012 07/15/12 | For Sale | $37,500 | -- | $29 / Sq Ft |
Tax History Compared to Growth
Tax History
| Year | Tax Paid | Tax Assessment Tax Assessment Total Assessment is a certain percentage of the fair market value that is determined by local assessors to be the total taxable value of land and additions on the property. | Land | Improvement |
|---|---|---|---|---|
| 2024 | $749 | $85,200 | $14,900 | $70,300 |
| 2023 | $681 | $83,000 | $14,900 | $68,100 |
| 2022 | $520 | $69,600 | $12,600 | $57,000 |
| 2021 | $472 | $62,600 | $12,600 | $50,000 |
| 2020 | $387 | $58,400 | $10,900 | $47,500 |
| 2019 | $365 | $58,400 | $10,900 | $47,500 |
| 2018 | $301 | $54,200 | $10,900 | $43,300 |
| 2017 | $280 | $52,800 | $10,900 | $41,900 |
| 2016 | $257 | $52,300 | $12,600 | $39,700 |
| 2014 | $352 | $56,200 | $12,600 | $43,600 |
| 2013 | $352 | $55,200 | $12,600 | $42,600 |
Agents Affiliated with this Home
-
N
Seller's Agent in 2016
Non-BLC Member
MIBOR REALTOR® Association
-

Buyer's Agent in 2016
Mark Perrine
Green Pocket Realty
(317) 294-7254
41 Total Sales
-
S
Seller's Agent in 2012
Stephanie Nichols
Kitts Realty
(765) 669-3388
10 Total Sales
-
J
Buyer's Agent in 2012
Joe Grubb
Century 21 Kilgore, Realtors
Map
Source: MIBOR Broker Listing Cooperative®
MLS Number: 21394457
APN: 27-07-05-102-070.000-002
- 1104 E Marshall St
- 730 E Sherman St
- 806 N Tippy Dr
- 612 E Bradford St
- 1700 E Bradford Pike
- 321 E Grant St
- 1403 E Elm Ln
- 528 E Wiley St
- 914 N Branson St
- 622 N Washington St
- 624 N Washington St
- 607 N Washington St
- 932 N Washington St
- 112 S Nebraska St
- 917 S Adams St
- 508 W 2nd St
- 215 W 7th St
- 508 W Kem Rd
- 620 W 3rd St
- 614 W 5th St

