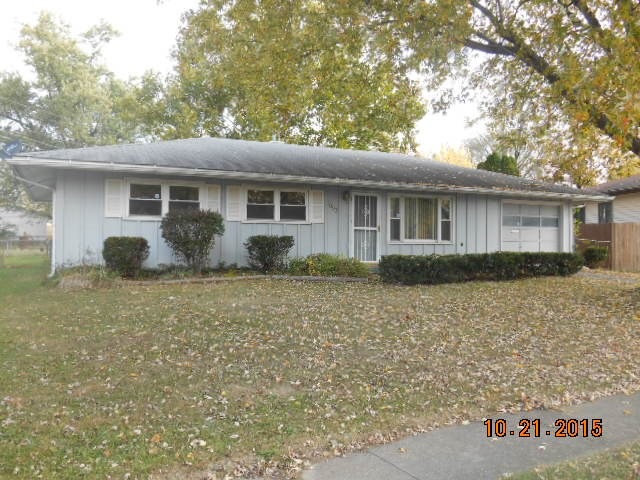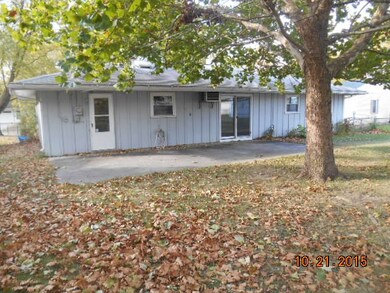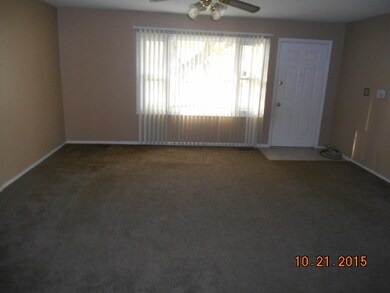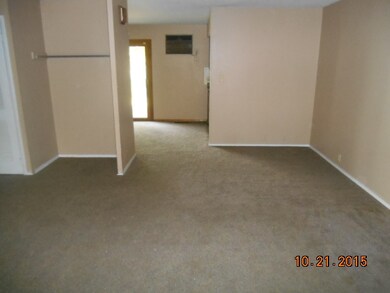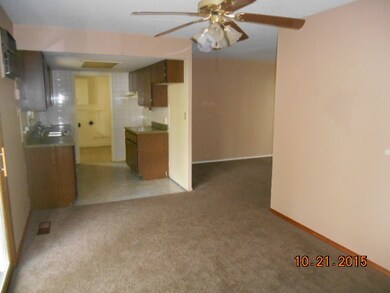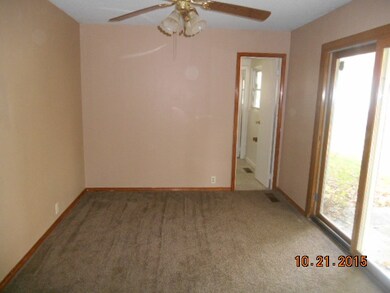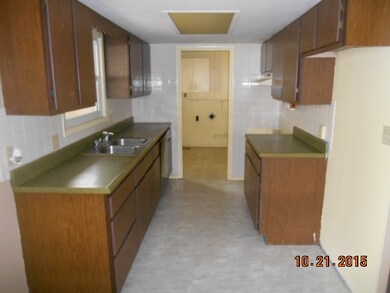
1003 E Sherman St Marion, IN 46952
Northeast Marion Neighborhood
3
Beds
1.5
Baths
1,297
Sq Ft
0.27
Acres
Highlights
- Ranch Style House
- 1 Car Attached Garage
- Bathtub with Shower
- Porch
- Double Pane Windows
- 4-minute walk to Ultimutt Dog Park
About This Home
As of January 2016Nice 3 bedroom 1.5 bath ranch. Large patio and fenced yard that is accessible from the sliding glass doors in dining room. New in last 2 years are dishwasher, carpet and freshly painted interior. Security system.
Home Details
Home Type
- Single Family
Est. Annual Taxes
- $352
Year Built
- Built in 1959
Lot Details
- 0.27 Acre Lot
- Lot Dimensions are 78 x 152
- Chain Link Fence
- Level Lot
Parking
- 1 Car Attached Garage
- Garage Door Opener
- Driveway
Home Design
- Ranch Style House
- Slab Foundation
- Asphalt Roof
- Wood Siding
Interior Spaces
- Double Pane Windows
- Washer and Electric Dryer Hookup
Kitchen
- Oven or Range
- Laminate Countertops
- Disposal
Flooring
- Carpet
- Vinyl
Bedrooms and Bathrooms
- 3 Bedrooms
- Bathtub with Shower
Home Security
- Home Security System
- Fire and Smoke Detector
Outdoor Features
- Patio
- Porch
Location
- Suburban Location
Utilities
- Cooling System Mounted In Outer Wall Opening
- Forced Air Heating System
- Heating System Uses Gas
- Cable TV Available
Listing and Financial Details
- Assessor Parcel Number 27-07-05-102-070.000-002
Ownership History
Date
Name
Owned For
Owner Type
Purchase Details
Listed on
Jan 6, 2016
Closed on
Jan 8, 2016
Sold by
Cicio Robert and Cicio Rita
Bought by
Beahan Alison Nicole
Seller's Agent
Non-BLC Member
MIBOR REALTOR® Association
Buyer's Agent
Mark Perrine
Green Pocket Realty
List Price
$48,900
Sold Price
$48,900
Current Estimated Value
Home Financials for this Owner
Home Financials are based on the most recent Mortgage that was taken out on this home.
Estimated Appreciation
$66,991
Avg. Annual Appreciation
9.01%
Original Mortgage
$48,013
Outstanding Balance
$39,037
Interest Rate
4.25%
Mortgage Type
FHA
Estimated Equity
$73,507
Purchase Details
Listed on
Jul 15, 2012
Closed on
Aug 2, 2012
Sold by
Fannie Mae
Bought by
Cicio Robert and Cicio Rita
Seller's Agent
Stephanie Nichols
Kitts Realty
Buyer's Agent
Joe Grubb
Century 21 Kilgore, Realtors
List Price
$37,500
Sold Price
$37,500
Home Financials for this Owner
Home Financials are based on the most recent Mortgage that was taken out on this home.
Avg. Annual Appreciation
8.02%
Purchase Details
Listed on
Jul 15, 2012
Closed on
Jun 21, 2012
Sold by
Ranolph Hilton J and Ranolph Tiffany A
Bought by
Fannie Mae
Seller's Agent
Stephanie Nichols
Kitts Realty
Buyer's Agent
Joe Grubb
Century 21 Kilgore, Realtors
List Price
$37,500
Sold Price
$37,500
Purchase Details
Closed on
Jan 21, 2005
Sold by
Cicio Robert M and Cicio Rita J
Bought by
Randolph Hilton J and Wright Tiffany A
Home Financials for this Owner
Home Financials are based on the most recent Mortgage that was taken out on this home.
Original Mortgage
$69,500
Interest Rate
5.8%
Mortgage Type
New Conventional
Similar Homes in Marion, IN
Create a Home Valuation Report for This Property
The Home Valuation Report is an in-depth analysis detailing your home's value as well as a comparison with similar homes in the area
Home Values in the Area
Average Home Value in this Area
Purchase History
| Date | Type | Sale Price | Title Company |
|---|---|---|---|
| Warranty Deed | -- | None Available | |
| Special Warranty Deed | -- | None Available | |
| Sheriffs Deed | -- | None Available | |
| Warranty Deed | -- | None Available |
Source: Public Records
Mortgage History
| Date | Status | Loan Amount | Loan Type |
|---|---|---|---|
| Open | $48,013 | FHA | |
| Previous Owner | $69,500 | New Conventional |
Source: Public Records
Property History
| Date | Event | Price | Change | Sq Ft Price |
|---|---|---|---|---|
| 01/08/2016 01/08/16 | Sold | $48,900 | 0.0% | $38 / Sq Ft |
| 01/08/2016 01/08/16 | Sold | $48,900 | 0.0% | $38 / Sq Ft |
| 01/07/2016 01/07/16 | Pending | -- | -- | -- |
| 01/06/2016 01/06/16 | For Sale | $48,900 | 0.0% | $38 / Sq Ft |
| 12/02/2015 12/02/15 | Pending | -- | -- | -- |
| 10/21/2015 10/21/15 | For Sale | $48,900 | +30.4% | $38 / Sq Ft |
| 07/31/2012 07/31/12 | Sold | $37,500 | 0.0% | $29 / Sq Ft |
| 07/15/2012 07/15/12 | For Sale | $37,500 | -- | $29 / Sq Ft |
Source: Indiana Regional MLS
Tax History Compared to Growth
Tax History
| Year | Tax Paid | Tax Assessment Tax Assessment Total Assessment is a certain percentage of the fair market value that is determined by local assessors to be the total taxable value of land and additions on the property. | Land | Improvement |
|---|---|---|---|---|
| 2024 | $749 | $85,200 | $14,900 | $70,300 |
| 2023 | $681 | $83,000 | $14,900 | $68,100 |
| 2022 | $520 | $69,600 | $12,600 | $57,000 |
| 2021 | $472 | $62,600 | $12,600 | $50,000 |
| 2020 | $387 | $58,400 | $10,900 | $47,500 |
| 2019 | $365 | $58,400 | $10,900 | $47,500 |
| 2018 | $301 | $54,200 | $10,900 | $43,300 |
| 2017 | $280 | $52,800 | $10,900 | $41,900 |
| 2016 | $257 | $52,300 | $12,600 | $39,700 |
| 2014 | $352 | $56,200 | $12,600 | $43,600 |
| 2013 | $352 | $55,200 | $12,600 | $42,600 |
Source: Public Records
Agents Affiliated with this Home
-
Non-BLC Member
N
Seller's Agent in 2016
Non-BLC Member
MIBOR REALTOR® Association
-
Mark Perrine

Buyer's Agent in 2016
Mark Perrine
Green Pocket Realty
(317) 294-7254
41 Total Sales
-
Stephanie Nichols
S
Seller's Agent in 2012
Stephanie Nichols
Kitts Realty
(765) 669-3388
10 Total Sales
-
J
Buyer's Agent in 2012
Joe Grubb
Century 21 Kilgore, Realtors
Map
Source: Indiana Regional MLS
MLS Number: 201549530
APN: 27-07-05-102-070.000-002
Nearby Homes
- 832 E Sherman St
- 1014 E Sherman St
- 806 N Tippy Dr
- 622 E Swayzee St
- 526 E Marshall St
- 1700 E Bradford Pike
- 321 E Grant St
- 528 E Wiley St
- 622 N Washington St
- 1403 E Elm Ln
- 624 N Washington St
- 1126 N Meridian St
- 932 N Washington St
- 114 E Christy St
- 1011 N River Dr
- 112 S Nebraska St
- 2701 E Bradford Pike
- 605 W Buckingham Dr
- 613 W Spencer Ave
- 610 W Buckingham Dr
