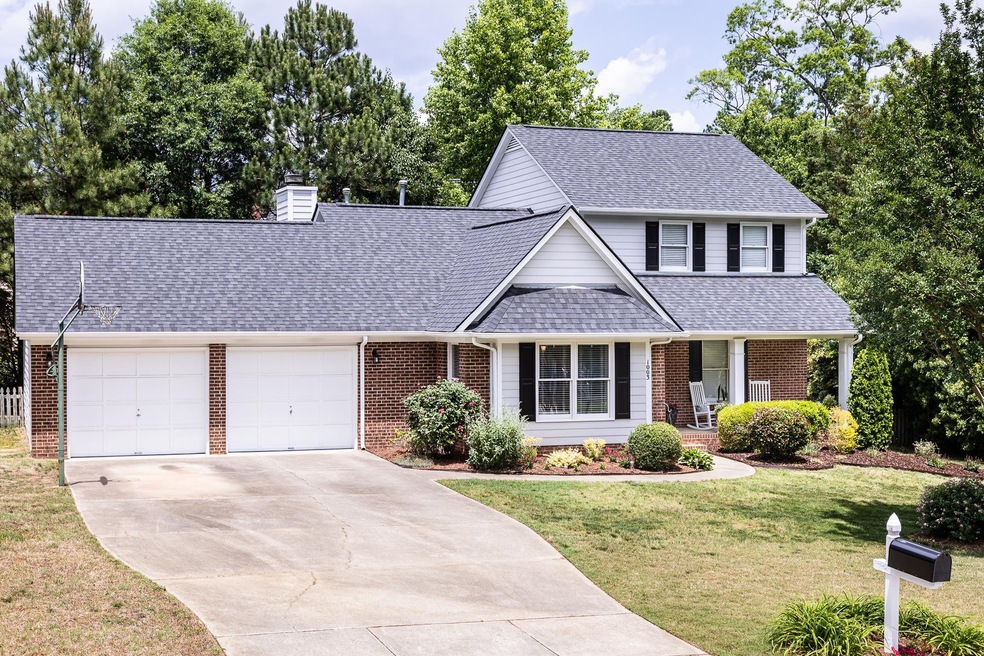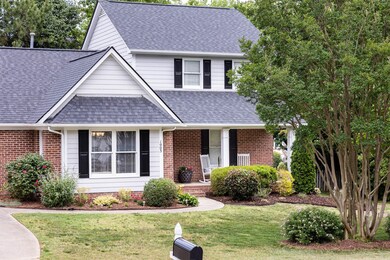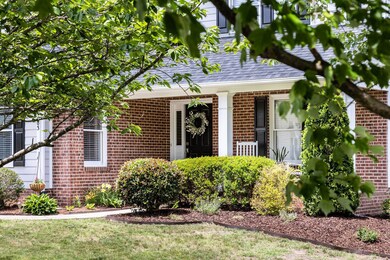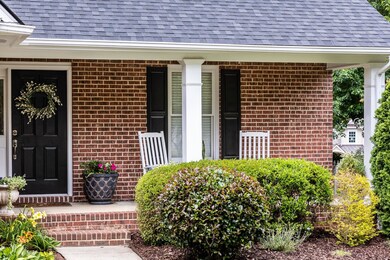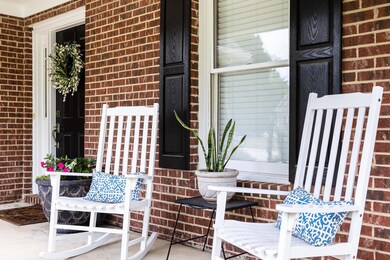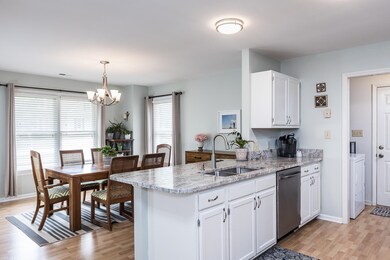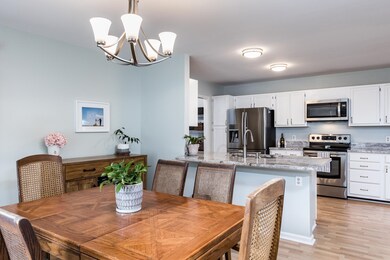
Highlights
- Traditional Architecture
- Main Floor Primary Bedroom
- Community Pool
- Apex Elementary Rated A-
- Granite Countertops
- Covered patio or porch
About This Home
As of May 2022Beautiful home with lots of upgrades, granite & quartz countertops in kitchen & all bathrooms, new double sink vanity in Master, new toilets in bathrooms, new stainless dishwasher, new roof 2018, new light fixtures inside and out. Home is on a cul-de-sac, community pool and playground area are less than two blocks away. Master bedroom on 1st floor with full bath. New carpet 2017. Sellers are related to listing agent. HOA states no rental cap in neighborhood. Upgrade list attached to MLS.
Last Agent to Sell the Property
Berkshire Hathaway HomeService License #305673 Listed on: 04/21/2022

Home Details
Home Type
- Single Family
Est. Annual Taxes
- $2,992
Year Built
- Built in 1994
Lot Details
- 0.25 Acre Lot
- Lot Dimensions are 90x111x106x112
- Cul-De-Sac
- Fenced Yard
- Landscaped
HOA Fees
- $56 Monthly HOA Fees
Parking
- 2 Car Attached Garage
- 2 Carport Spaces
Home Design
- Traditional Architecture
- Brick Exterior Construction
- Slab Foundation
- Wood Siding
- Masonite
Interior Spaces
- 1,747 Sq Ft Home
- 2-Story Property
- Bookcases
- Smooth Ceilings
- Ceiling Fan
- Gas Log Fireplace
- Entrance Foyer
- Family Room
- Combination Kitchen and Dining Room
- Pull Down Stairs to Attic
Kitchen
- Electric Cooktop
- <<microwave>>
- Dishwasher
- Granite Countertops
- Quartz Countertops
Flooring
- Carpet
- Tile
Bedrooms and Bathrooms
- 3 Bedrooms
- Primary Bedroom on Main
- Shower Only
Laundry
- Laundry on main level
- Electric Dryer Hookup
Outdoor Features
- Covered patio or porch
Schools
- Apex Friendship Elementary School
- Apex Middle School
- Apex Friendship High School
Utilities
- Central Air
- Heating System Uses Natural Gas
- Heat Pump System
- Gas Water Heater
- Cable TV Available
Community Details
Overview
- Grandchester Meadows, Inc Association
- Vintage Grove Subdivision
Recreation
- Community Pool
Ownership History
Purchase Details
Purchase Details
Similar Homes in the area
Home Values in the Area
Average Home Value in this Area
Purchase History
| Date | Type | Sale Price | Title Company |
|---|---|---|---|
| Warranty Deed | $87,000 | None Available | |
| Warranty Deed | $15,000 | None Available |
Property History
| Date | Event | Price | Change | Sq Ft Price |
|---|---|---|---|---|
| 07/04/2025 07/04/25 | Price Changed | $1,050,000 | +5.0% | $250 / Sq Ft |
| 07/03/2025 07/03/25 | Price Changed | $1,000,050 | -7.4% | $238 / Sq Ft |
| 05/22/2025 05/22/25 | For Sale | $1,080,000 | +105.7% | $257 / Sq Ft |
| 12/15/2023 12/15/23 | Off Market | $525,000 | -- | -- |
| 05/06/2022 05/06/22 | Sold | $525,000 | +14.2% | $301 / Sq Ft |
| 04/24/2022 04/24/22 | Pending | -- | -- | -- |
| 04/22/2022 04/22/22 | For Sale | $459,900 | -- | $263 / Sq Ft |
Tax History Compared to Growth
Tax History
| Year | Tax Paid | Tax Assessment Tax Assessment Total Assessment is a certain percentage of the fair market value that is determined by local assessors to be the total taxable value of land and additions on the property. | Land | Improvement |
|---|---|---|---|---|
| 2024 | $8,416 | $983,668 | $247,500 | $736,168 |
| 2023 | $6,232 | $566,297 | $75,000 | $491,297 |
| 2022 | $1,903 | $184,800 | $75,000 | $109,800 |
| 2021 | $743 | $75,000 | $75,000 | $0 |
| 2020 | $735 | $75,000 | $75,000 | $0 |
| 2019 | $852 | $75,000 | $75,000 | $0 |
| 2018 | $802 | $75,000 | $75,000 | $0 |
| 2017 | $746 | $75,000 | $75,000 | $0 |
| 2016 | $735 | $75,000 | $75,000 | $0 |
| 2015 | $653 | $65,000 | $65,000 | $0 |
| 2014 | $629 | $65,000 | $65,000 | $0 |
Agents Affiliated with this Home
-
George Wilson

Seller's Agent in 2025
George Wilson
LPT Realty, LLC
(919) 439-0965
4 in this area
120 Total Sales
-
John Dixon
J
Seller Co-Listing Agent in 2025
John Dixon
LPT Realty, LLC
(919) 353-6642
13 Total Sales
-
Debbie Westbrook

Seller's Agent in 2022
Debbie Westbrook
Berkshire Hathaway HomeService
(919) 995-0787
4 in this area
32 Total Sales
-
Nina Gervase

Buyer's Agent in 2022
Nina Gervase
EXP Realty LLC
(919) 323-0880
1 in this area
141 Total Sales
Map
Source: Doorify MLS
MLS Number: 2443741
APN: 0752.14-32-3919-000
- 1007 Surry Dale Ct
- 1030 W Sterlington Place
- 1001 Kingsway Dr
- 3015 Old Raleigh Rd
- 3007 Old Raleigh Rd
- 2218 Watersglen Dr
- 2006 Chedington Dr
- 131 140 15 MacGregor Pines Dr
- 102 Sanair Ct
- 809 Green Passage Ln
- 112 Briarfield Dr
- 115 Heatherwood Dr
- 119 Heatherwood Dr
- 1805 Holly St
- 501 Samara St
- 2302 Fordcrest Dr
- 100 Tobacco Leaf Ln
- 1209 Waterford Green Dr
- 1113 Smokewood Dr
- 1209 Maple Ave
